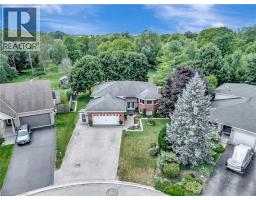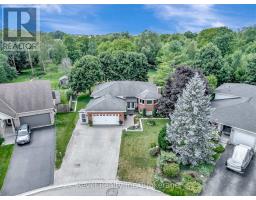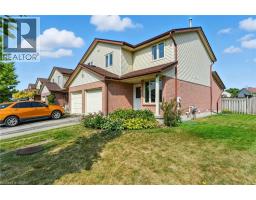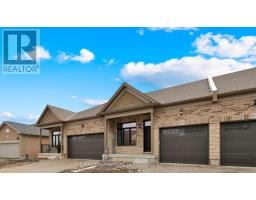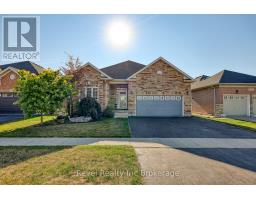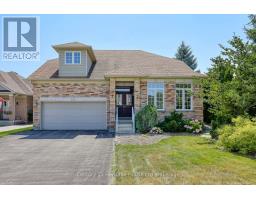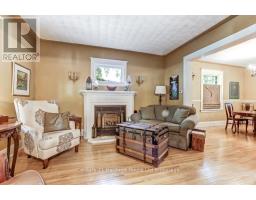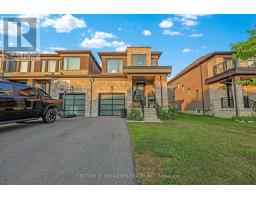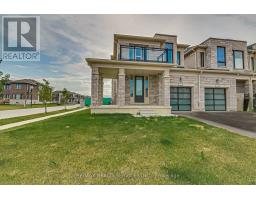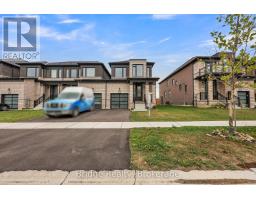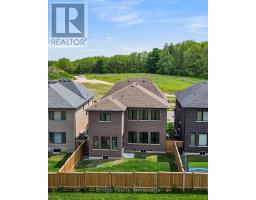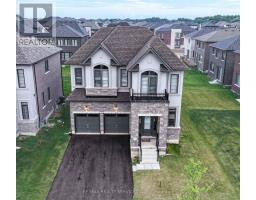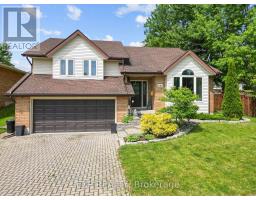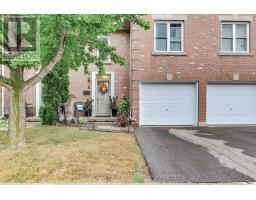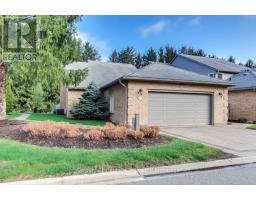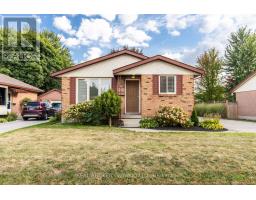1 CONESTOGA ROAD, Woodstock (Woodstock - North), Ontario, CA
Address: 1 CONESTOGA ROAD, Woodstock (Woodstock - North), Ontario
3 Beds3 Baths1100 sqftStatus: Buy Views : 110
Price
$549,900
Summary Report Property
- MKT IDX12390433
- Building TypeRow / Townhouse
- Property TypeSingle Family
- StatusBuy
- Added1 weeks ago
- Bedrooms3
- Bathrooms3
- Area1100 sq. ft.
- DirectionNo Data
- Added On09 Sep 2025
Property Overview
This spacious end unit townhouse sits on a large side lot and features a refreshed kitchen with updated cabinets and backsplash (2024) that opens into a bright living room with high ceilings and skylights that bring in plenty of natural light. The second level offers 3 bedrooms along with a 4-piece bath. The finished basement includes an updated 3-piece bath with oversized shower, while recent updates provide peace of mind with a new roof (2022), furnace (2022), A/C (2021), and skylights (2023). Outdoor features include a deck with gazebo and a fully fenced yard. With a 1-car garage, no condo fees, and low-maintenance living, this home offers modern updates and extra space inside and out. (id:51532)
Tags
| Property Summary |
|---|
Property Type
Single Family
Building Type
Row / Townhouse
Storeys
2
Square Footage
1100 - 1500 sqft
Community Name
Woodstock - North
Title
Freehold
Land Size
51.8 x 112.1 FT ; 115.99 x 28.93 x 112.06 x 51.73
Parking Type
Attached Garage,Garage
| Building |
|---|
Bedrooms
Above Grade
3
Bathrooms
Total
3
Partial
1
Interior Features
Appliances Included
Water softener, Water Heater, Dishwasher, Dryer, Stove, Washer
Basement Type
Full (Finished)
Building Features
Features
Gazebo
Foundation Type
Poured Concrete
Style
Attached
Square Footage
1100 - 1500 sqft
Rental Equipment
Water Heater, Water Softener
Structures
Deck, Shed
Heating & Cooling
Cooling
Central air conditioning
Heating Type
Forced air
Utilities
Utility Sewer
Sanitary sewer
Water
Municipal water
Exterior Features
Exterior Finish
Brick, Vinyl siding
Parking
Parking Type
Attached Garage,Garage
Total Parking Spaces
3
| Land |
|---|
Lot Features
Fencing
Fully Fenced
Other Property Information
Zoning Description
R3
| Level | Rooms | Dimensions |
|---|---|---|
| Second level | Primary Bedroom | 2.97 m x 5.16 m |
| Bedroom 2 | 3.48 m x 3.12 m | |
| Bedroom 3 | 2.44 m x 3.53 m | |
| Bathroom | 2.97 m x 1.55 m | |
| Basement | Utility room | 3.43 m x 4.32 m |
| Other | 3.43 m x 1.22 m | |
| Laundry room | 3.02 m x 1.91 m | |
| Bathroom | 1.78 m x 3.12 m | |
| Recreational, Games room | 4.67 m x 3.4 m | |
| Main level | Living room | 6.55 m x 3.4 m |
| Dining room | 4.11 m x 2.77 m | |
| Kitchen | 2.44 m x 2.62 m | |
| Eating area | 2.31 m x 2.79 m | |
| Bathroom | 1.65 m x 1.91 m |
| Features | |||||
|---|---|---|---|---|---|
| Gazebo | Attached Garage | Garage | |||
| Water softener | Water Heater | Dishwasher | |||
| Dryer | Stove | Washer | |||
| Central air conditioning | |||||





































