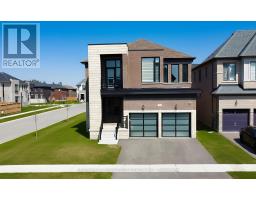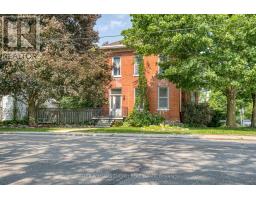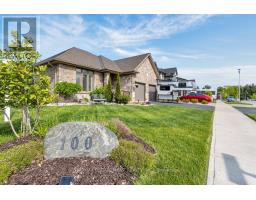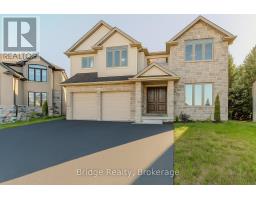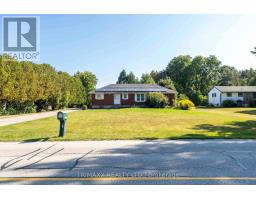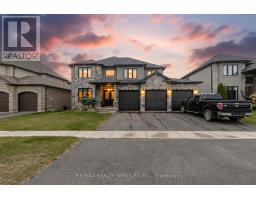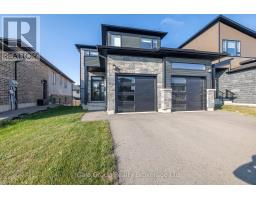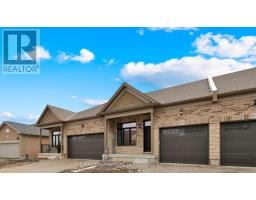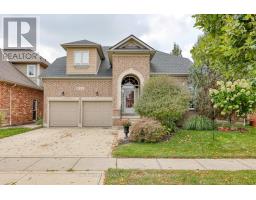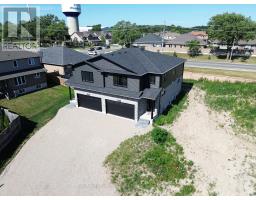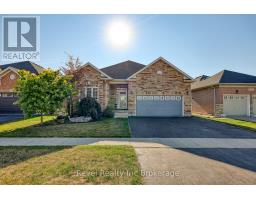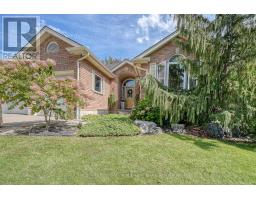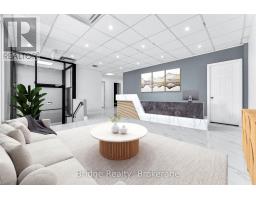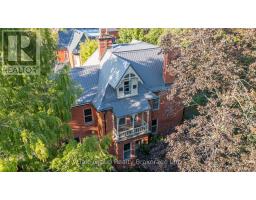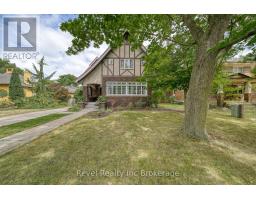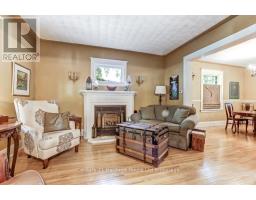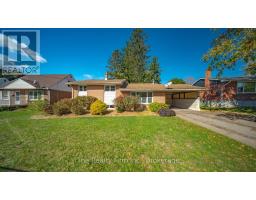1000 CENTENNIAL COURT, Woodstock (Woodstock - North), Ontario, CA
Address: 1000 CENTENNIAL COURT, Woodstock (Woodstock - North), Ontario
Summary Report Property
- MKT IDX12401251
- Building TypeHouse
- Property TypeSingle Family
- StatusBuy
- Added8 weeks ago
- Bedrooms4
- Bathrooms5
- Area3000 sq. ft.
- DirectionNo Data
- Added On13 Sep 2025
Property Overview
Welcome To This Beautifully Upgraded Home Offering Approx. 3,170 Sq. Ft. Of Elegant Living Space In One Of Woodstocks Most Desirable Neighborhoods. Located On A Quiet Court Next To A Future School Opening January 2026, This Home Sits On A Premium, Fully Fenced Corner Lot - Perfect For Families Seeking Space And Privacy. Featuring 4 Spacious Bedrooms, Each With A Private Ensuite, This Home Offers Comfort And Functionality Throughout. The Open-Concept Main Floor Boasts Hardwood Flooring, Oak Stairs, Upgraded Tile, And A Gourmet Kitchen With Quartz Countertops And Stainless Steel Appliances. The Family Room, Formal Living, And Dining Rooms Each Include Gas Fireplaces, Adding Warmth And Style To Every Space. Upstairs, Enjoy A Bonus Loft, Ideal For An Office Or Lounge, Plus A Convenient Second-Floor Laundry Room. With 9-Foot Ceilings And 8-Foot Doors On Both Levels, The Home Is Filled With Natural Light And An Airy Feel. Close To Transit, Shopping, Conservation Areas, Parks, And Places Of Worship, This Home Combines Modern Luxury With Unbeatable Location. Dont Miss This Rare Opportunity In Sought-After Havelock. Schedule Your Viewing Today! (id:51532)
Tags
| Property Summary |
|---|
| Building |
|---|
| Land |
|---|
| Level | Rooms | Dimensions |
|---|---|---|
| Second level | Media | 4.02 m x 2.13 m |
| Primary Bedroom | 5.38 m x 4.29 m | |
| Bedroom 2 | 4.93 m x 3.53 m | |
| Bedroom 3 | 4.01 m x 3.81 m | |
| Bedroom 4 | 4.04 m x 3.53 m | |
| Library | Measurements not available | |
| Main level | Kitchen | 6.02 m x 3.15 m |
| Eating area | 6.02 m x 3.3 m | |
| Family room | 4.32 m x 5.54 m | |
| Living room | 3.96 m x 4.44 m | |
| Study | 4.45 m x 2.74 m |
| Features | |||||
|---|---|---|---|---|---|
| Irregular lot size | Conservation/green belt | Detached Garage | |||
| Garage | Water softener | Dishwasher | |||
| Dryer | Garage door opener | Stove | |||
| Washer | Refrigerator | Central air conditioning | |||
| Air exchanger | Fireplace(s) | ||||










































