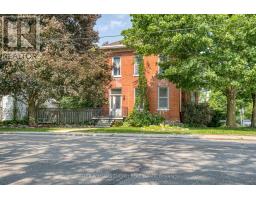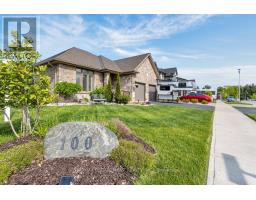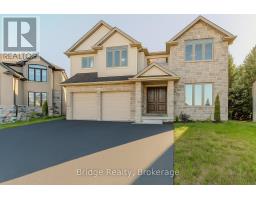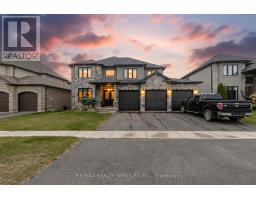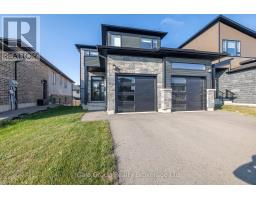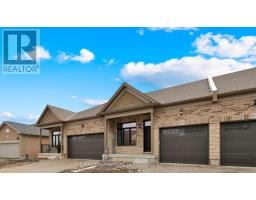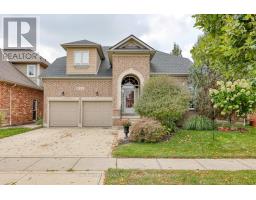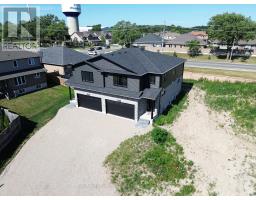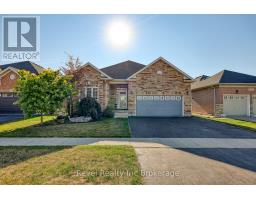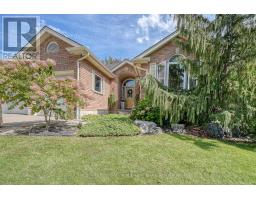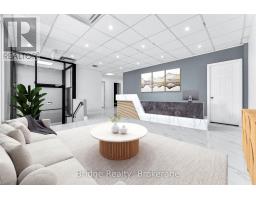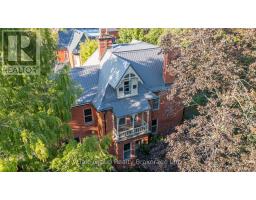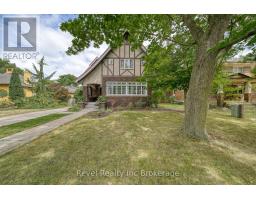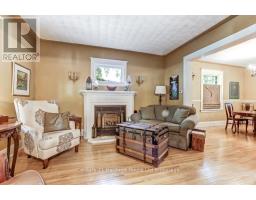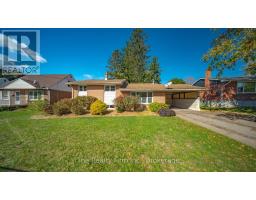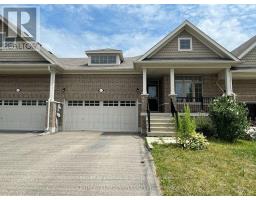161 SILVERWOOD CRESCENT, Woodstock (Woodstock - North), Ontario, CA
Address: 161 SILVERWOOD CRESCENT, Woodstock (Woodstock - North), Ontario
Summary Report Property
- MKT IDX12412638
- Building TypeHouse
- Property TypeSingle Family
- StatusBuy
- Added2 weeks ago
- Bedrooms4
- Bathrooms3
- Area2000 sq. ft.
- DirectionNo Data
- Added On21 Oct 2025
Property Overview
Discover this stunning 2-storey home in sought-after North Woodstock, offering space, style, and thoughtful upgrades throughout. With 4 bedrooms and an open-concept main floor, this home is designed for modern family living. The kitchen features sleek quartz countertops and flows seamlessly into the dining and living areas, where a cozy gas fireplace and walkout to the backyard create the perfect setting for gatherings. Hardwood flooring and an upgraded staircase add a touch of elegance to the main level. Upstairs, the spacious primary suite features a walk-in closet and a spa-like 5-piece ensuite complete with glass walk-in shower, soaker tub, and double vanity. Three additional bedrooms, all generous in size, and a convenient second-floor laundry room make daily life that much easier. The unfinished basement with a separate entrance offers exciting potential for future living space. Located in a family-friendly neighbourhood close to schools, parks, and all of North Woodstocks amenities, this home is ready to welcome its next owners. (id:51532)
Tags
| Property Summary |
|---|
| Building |
|---|
| Level | Rooms | Dimensions |
|---|---|---|
| Second level | Primary Bedroom | 4.88 m x 3.96 m |
| Bedroom 2 | 3.35 m x 3.35 m | |
| Bedroom 3 | 3.23 m x 3.66 m | |
| Bedroom 4 | 4.3 m x 3.9 m | |
| Main level | Kitchen | 2.74 m x 4.15 m |
| Living room | 7.92 m x 3.96 m | |
| Dining room | 5.18 m x 3.35 m |
| Features | |||||
|---|---|---|---|---|---|
| Carpet Free | Attached Garage | Garage | |||
| Garage door opener remote(s) | Water softener | Central air conditioning | |||
| Fireplace(s) | |||||















