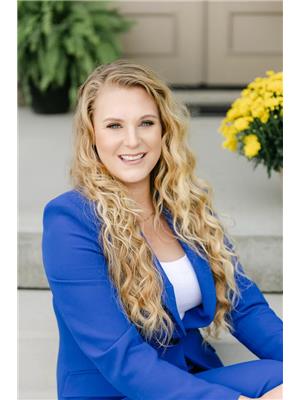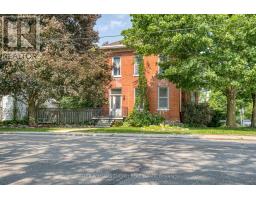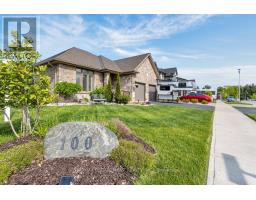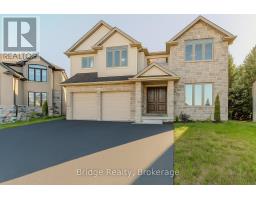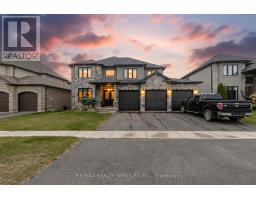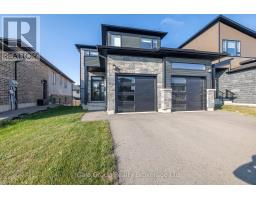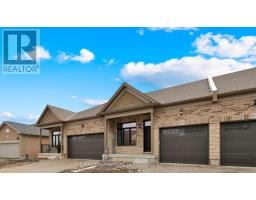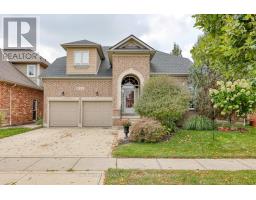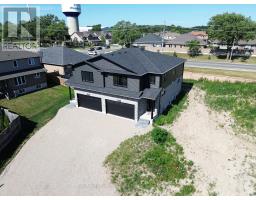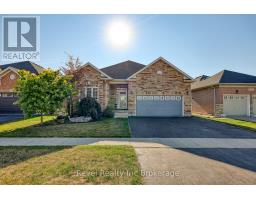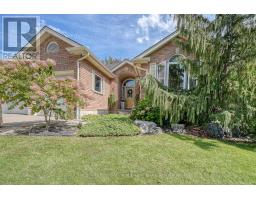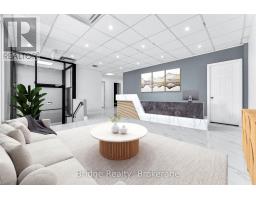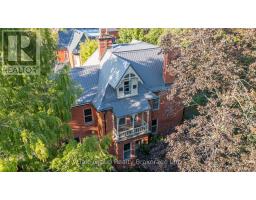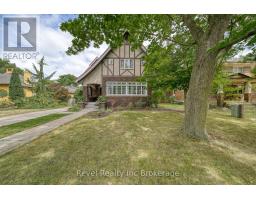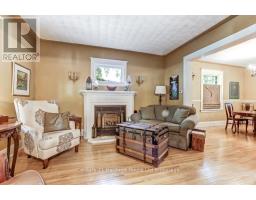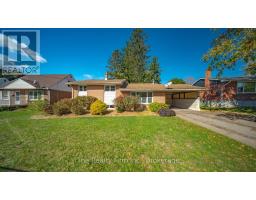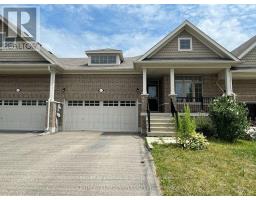176 TAMARACK BOULEVARD, Woodstock (Woodstock - North), Ontario, CA
Address: 176 TAMARACK BOULEVARD, Woodstock (Woodstock - North), Ontario
Summary Report Property
- MKT IDX12475568
- Building TypeHouse
- Property TypeSingle Family
- StatusBuy
- Added2 weeks ago
- Bedrooms4
- Bathrooms3
- Area2000 sq. ft.
- DirectionNo Data
- Added On23 Oct 2025
Property Overview
Welcome to this beautiful two-storey home built by Deroo Bros. Ventures! Located at the edge of Woodstock near scenic Burgess Park Trail, this thoughtfully designed 4-bedroom, 2.5 bath home showcases quality craftsmanship and modern comfort throughout. The bright open-concept main floor offers plenty of space for family living and entertaining, with a seamless flow between the kitchen, dining, and living areas. Upstairs, you'll find four spacious bedrooms, including a lovely primary suite with an ensuite and walk-in closet. The landscaped yard adds charm and curb appeal, while the 4-car garage provides exceptional space for vehicles, storage, or hobbies. Built by local Woodstock builder Deroo Bros. Ventures, this home offers the perfect balance of quality construction, thoughtful design, and just steps away from Burgess Trail. (id:51532)
Tags
| Property Summary |
|---|
| Building |
|---|
| Level | Rooms | Dimensions |
|---|---|---|
| Second level | Bedroom 2 | 4.42 m x 3.3 m |
| Bedroom 3 | 3.21 m x 4.71 m | |
| Bedroom 4 | 3.23 m x 3.58 m | |
| Laundry room | 1.8 m x 3.6 m | |
| Bathroom | 4.26 m x 3.02 m | |
| Bathroom | 2.39 m x 3.73 m | |
| Primary Bedroom | 4.5 m x 5.35 m | |
| Ground level | Dining room | 3.15 m x 4.32 m |
| Family room | 4.16 m x 6.1 m | |
| Foyer | 2.78 m x 2.14 m | |
| Kitchen | 3.67 m x 4.57 m | |
| Living room | 4.23 m x 3.33 m | |
| Mud room | 3.15 m x 1.65 m |
| Features | |||||
|---|---|---|---|---|---|
| Irregular lot size | Attached Garage | Garage | |||
| Hot Tub | Garage door opener remote(s) | Water Heater - Tankless | |||
| Water softener | Dishwasher | Dryer | |||
| Microwave | Stove | Washer | |||
| Window Coverings | Refrigerator | Central air conditioning | |||
| Fireplace(s) | |||||












































