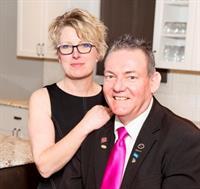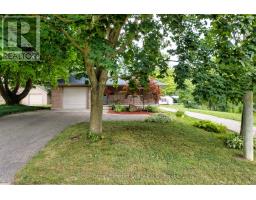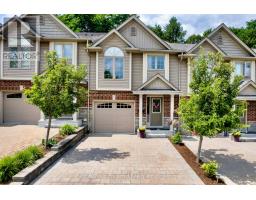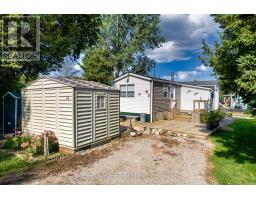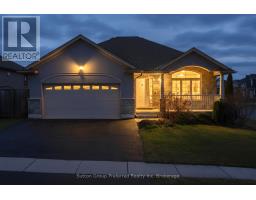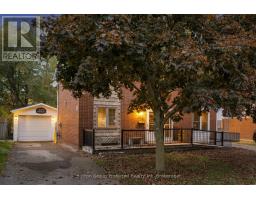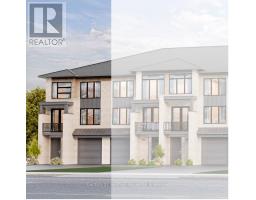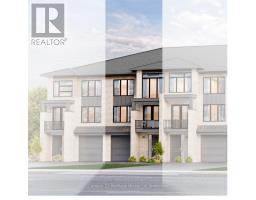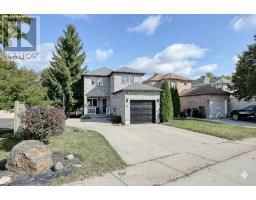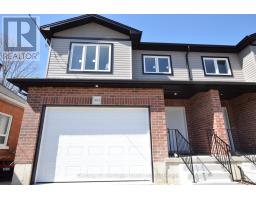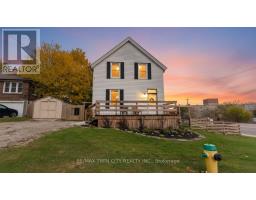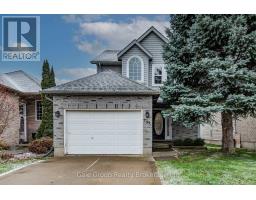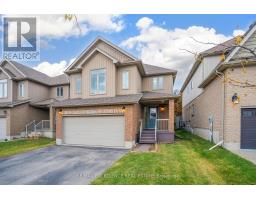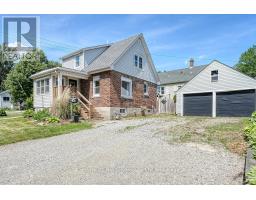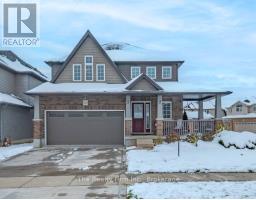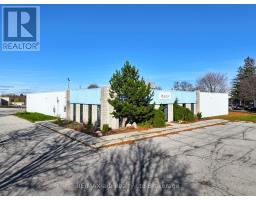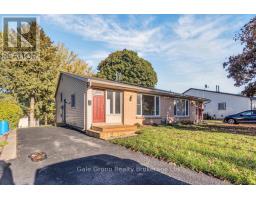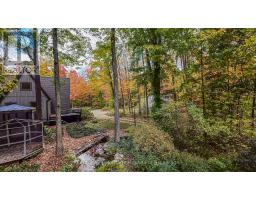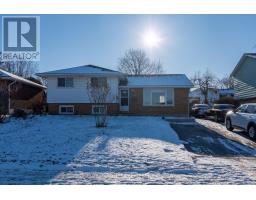102 - 163 FERGUSON AVENUE, Woodstock (Woodstock - South), Ontario, CA
Address: 102 - 163 FERGUSON AVENUE, Woodstock (Woodstock - South), Ontario
Summary Report Property
- MKT IDX12276813
- Building TypeApartment
- Property TypeSingle Family
- StatusBuy
- Added7 weeks ago
- Bedrooms2
- Bathrooms2
- Area800 sq. ft.
- DirectionNo Data
- Added On15 Oct 2025
Property Overview
Bright & Spacious 2-Bedroom Condo in a Desirable Location! Welcome to effortless living in this main floor 2-bedroom, 2-bathroom condo offering a perfect combination of comfort, convenience, and style. The open-concept layout is designed to maximize space and natural light, with patio doors to your private balcony creating a bright and inviting atmosphere. The primary bedroom is a peaceful retreat, complete with a walk-in closet and private 3-piece ensuite perfect for added privacy and ease. A second bedroom and full 4-piece bathroom offer flexibility for guests, family, or a home office setup. You'll also appreciate the convenience of in-suite laundry and storage. This secure building offers fantastic amenities, including a party room for gatherings, an exercise room to help you stay active year-round, an elevator for easy access, and storage lockers available for extra space. Located just minutes from shopping, dining, parks, and public transit, this condo puts everything you need right at your fingertips. Whether you're "right" sizing, buying your first home, or investing, this unit is a fantastic opportunity in a sought-after area. Don't miss your chance to own this bright, low-maintenance home in a prime location! (id:51532)
Tags
| Property Summary |
|---|
| Building |
|---|
| Land |
|---|
| Level | Rooms | Dimensions |
|---|---|---|
| Main level | Foyer | 4.38 m x 1.21 m |
| Kitchen | 3.29 m x 3.23 m | |
| Living room | 5.66 m x 3.32 m | |
| Primary Bedroom | 5.85 m x 3.08 m | |
| Bathroom | 2.86 m x 1.55 m | |
| Laundry room | 2.77 m x 1.76 m | |
| Bedroom | 4.17 m x 2.95 m | |
| Bathroom | 2.86 m x 1.61 m |
| Features | |||||
|---|---|---|---|---|---|
| Elevator | Carpet Free | In suite Laundry | |||
| No Garage | Central air conditioning | Exercise Centre | |||
| Party Room | Visitor Parking | ||||
































