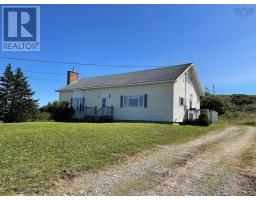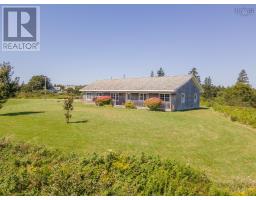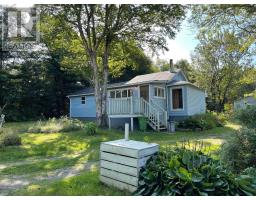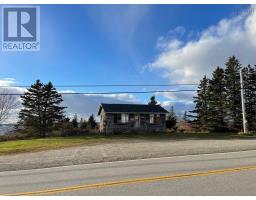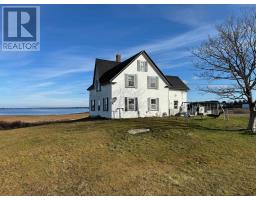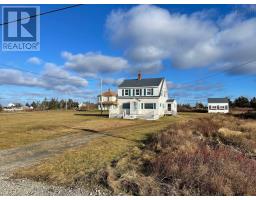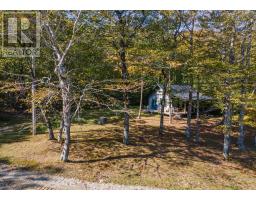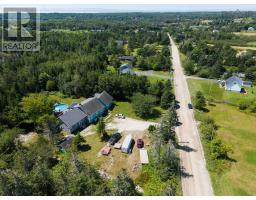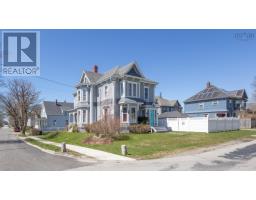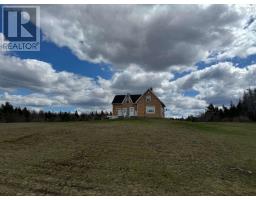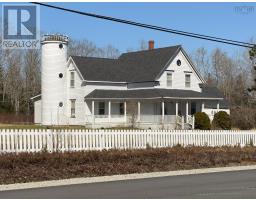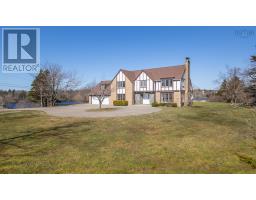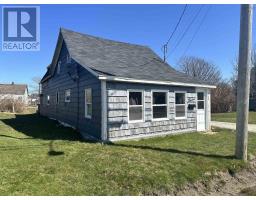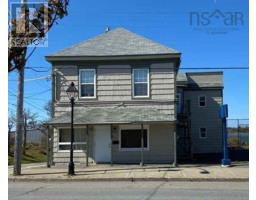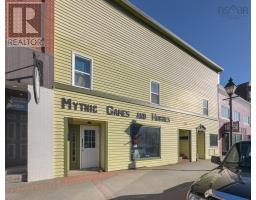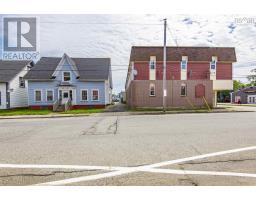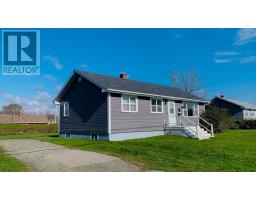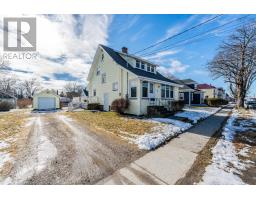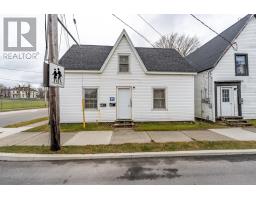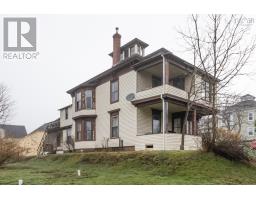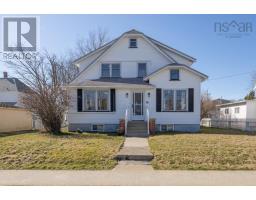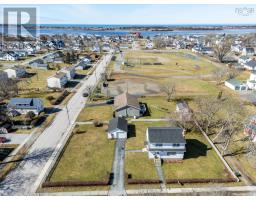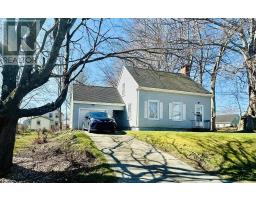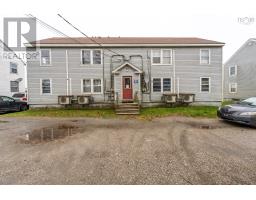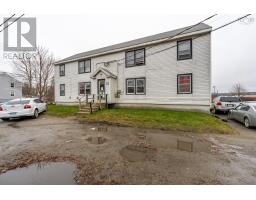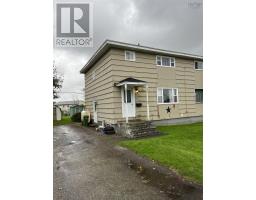15 Elm Street, Yarmouth, Nova Scotia, CA
Address: 15 Elm Street, Yarmouth, Nova Scotia
Summary Report Property
- MKT ID202313038
- Building TypeHouse
- Property TypeSingle Family
- StatusBuy
- Added46 weeks ago
- Bedrooms3
- Bathrooms3
- Area2834 sq. ft.
- DirectionNo Data
- Added On27 Jun 2023
Property Overview
Welcome to 15 Elm Street in Yarmouth NS.This Gothic Revival wood construction home was built in the late 1800's.In that era Yarmouth was famous for having Master Builders from away.15 Elm Street is one of the many built.Well constructed with dormers and 3 bay windows and many other details this home has been well cared for and adapted to more modern and comfortable living. Featuring an open style kitchen while still enjoying the formal dining and living and family room spaces.Grand entry with a staircase leading to 3 bedrooms,main bathroom and the en suite bath in the principal bedroom. Again big open spaces and an office den space that is light and bright.Outside there is a older style barn/garage.The large lot and location are an added feature especially with the mature trees and back deck/patio area. This property will make a growing family a very comfortable home.There is lots of room to have a backyard garden and a place to entertain.Call for more details and to schedule a viewing if you think this may work for you. (id:51532)
Tags
| Property Summary |
|---|
| Building |
|---|
| Level | Rooms | Dimensions |
|---|---|---|
| Second level | Other | landing 8.1x20 |
| Bedroom | 11.7x14.5 | |
| Bedroom | 14.7x15.8 | |
| Bedroom | 15.8x13.7+8x10.6 | |
| Other | walk in 6.6x5.6 | |
| Ensuite (# pieces 2-6) | 5.7x9.5 | |
| Bath (# pieces 1-6) | 6.6x7.7 | |
| Laundry room | 10.7x5.11 | |
| Den | 16x22.8 | |
| Main level | Foyer | 8.2x29 |
| Den | 13.7x15.8 | |
| Living room | 14.6x29 | |
| Dining room | 15.8x13.1 | |
| Porch | 5.5x7.10 | |
| Bath (# pieces 1-6) | 5x5 | |
| Kitchen | 21.2x16 |
| Features | |||||
|---|---|---|---|---|---|
| Garage | Detached Garage | Gravel | |||
| Range - Electric | Dishwasher | Dryer | |||
| Washer | Refrigerator | ||||













































