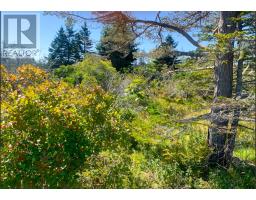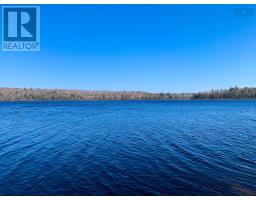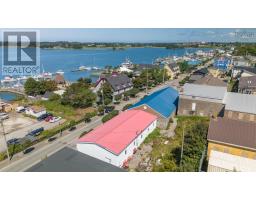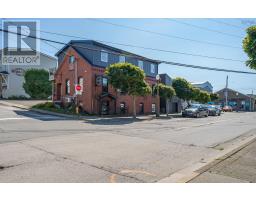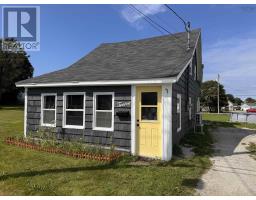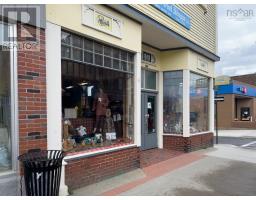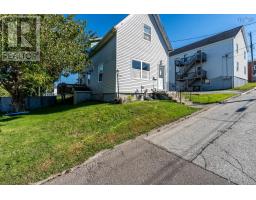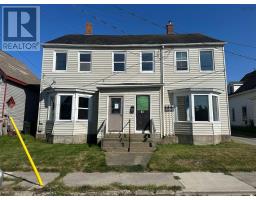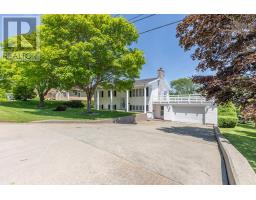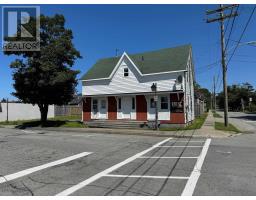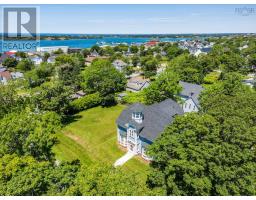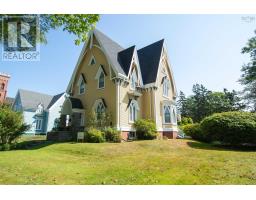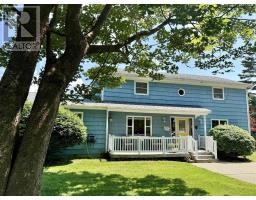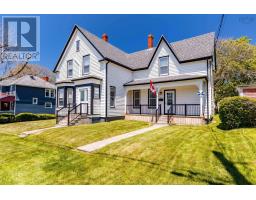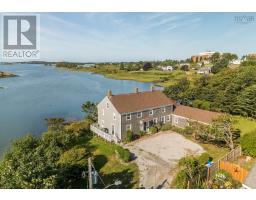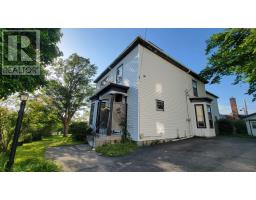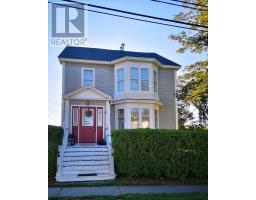91 Cliff Street, Yarmouth, Nova Scotia, CA
Address: 91 Cliff Street, Yarmouth, Nova Scotia
Summary Report Property
- MKT ID202527103
- Building TypeHouse
- Property TypeSingle Family
- StatusBuy
- Added3 days ago
- Bedrooms3
- Bathrooms1
- Area1242 sq. ft.
- DirectionNo Data
- Added On05 Nov 2025
Property Overview
Welcome to 91 Cliff Street - Charm, Character & Opportunity! Nestled on a spacious 9,600 sq. ft. corner lot in the heart of Centertown Yarmouth, this beautifully maintained 3-bedroom, 1-bath home is ideal as a cozy primary residence or a smart rental investment. Step inside to discover a warm and inviting main floor featuring a bright, open-concept living and dining area with a classic wood-burning fireplace - perfect for cozy evenings. The fully renovated kitchen offers modem functionality with timeless appeal, and a versatile main-floor bedroom could also serve as a convenient home office. Upstairs, you'll find two comfortable bedrooms and a stylishly renovated bathroom, complete with a custom-tiled shower. Much of the home retains its original hardwood flooring and classic charm, seamlessly blended with modem updates. Recent upgrades include a new furnace, updated electrical panel, and a newer oil tank, providing peace of mind for years to come. Additional highlights include a single-car garage with breezeway access, a concrete driveway, and great curb appeal. Whether you're looking to settle into a welcoming community or expand your investment portfolio, this home checks all the boxes. (id:51532)
Tags
| Property Summary |
|---|
| Building |
|---|
| Level | Rooms | Dimensions |
|---|---|---|
| Second level | Bath (# pieces 1-6) | 5.2 x 9.6 |
| Bedroom | 9.7 x 15.1 irreg | |
| Primary Bedroom | 11.7x12.1 + 5.9x11.3 irreg | |
| Foyer | 3.1 x 3.2 | |
| Main level | Living room | 12. x 18 |
| Kitchen | 7.9 x 13.2 | |
| Bedroom | 9.6 x 13.5 |
| Features | |||||
|---|---|---|---|---|---|
| Level | Sump Pump | Garage | |||
| Detached Garage | Concrete | Range - Electric | |||
| Dishwasher | Dryer | Washer | |||
| Refrigerator | Heat Pump | ||||




































