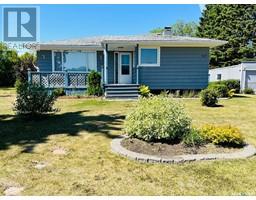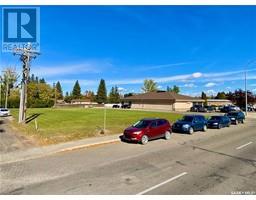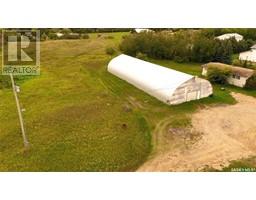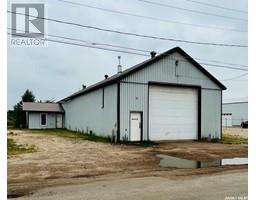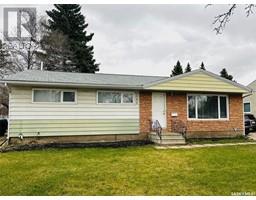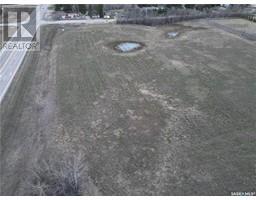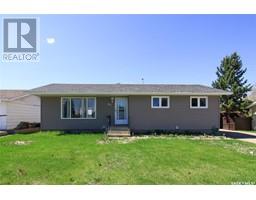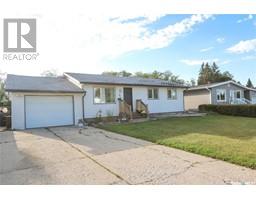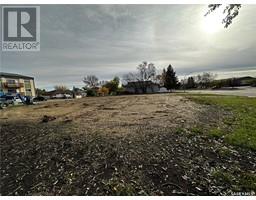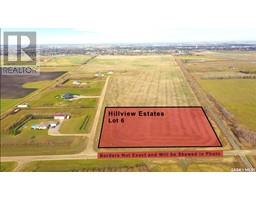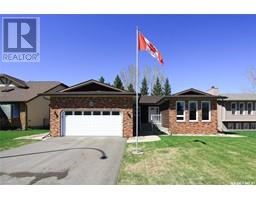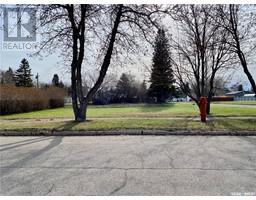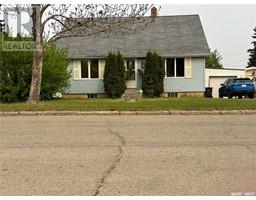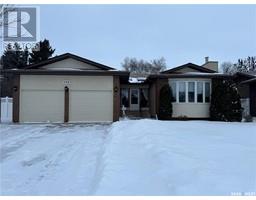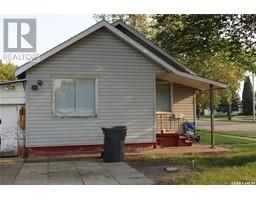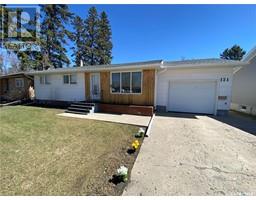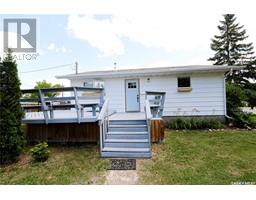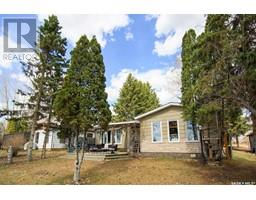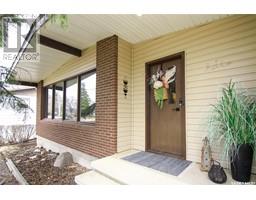12 Park STREET Central YO, Yorkton, Saskatchewan, CA
Address: 12 Park STREET, Yorkton, Saskatchewan
Summary Report Property
- MKT IDSK951686
- Building TypeHouse
- Property TypeSingle Family
- StatusBuy
- Added13 weeks ago
- Bedrooms3
- Bathrooms3
- Area1730 sq. ft.
- DirectionNo Data
- Added On30 Jan 2024
Property Overview
This home is full of character and modern updates creating the perfect mix at 12 Park Str. In an established neighborhood across from a new park and walking distance to downtown it is centrally located for convenience. The main level boasts a semi open concept kitchen, dining and living room area keeping with the charm of a character home and flow of modern living. Updated cabinets and lighting is the perfect back drop for meal prep and everyday life. The living room has a beautiful gas fireplace with large windows. The older stain glass has been preserved and hung just right in front of the newer piano windows in the dining room and living room. The back mudroom has limitless possibilities and is connected to the main level laundry room and kitchen with space for storage. A large Primary bedroom with easy access to the updated two piece main bathroom is ready for you and has the space for a king sized bed if you wish with a walk in closet! The second floor offers two good sized bedrooms, an office and a bathroom for additional space! The basement is partially developed with the addition of a beautiful three piece bath. Make it an additional bedroom or bonus room for the kids! The yard is like a secret garden with a beautiful pergola and space to entertain and enjoy those warmer evenings!!! Updates galore so don’t miss out on this opportunity to get into the home you desire! (id:51532)
Tags
| Property Summary |
|---|
| Building |
|---|
| Level | Rooms | Dimensions |
|---|---|---|
| Second level | Den | 7'11 x 6'7 |
| Primary Bedroom | 15'5 x 10'4 | |
| Bedroom | 11 ft x Measurements not available | |
| 4pc Bathroom | 7'6 x 8'7 | |
| Basement | Bonus Room | 13'9 x 9'6 |
| 3pc Bathroom | 7'2 x 5'9 | |
| Storage | 18 ft x Measurements not available | |
| Utility room | 9'6 x 24'7 | |
| Main level | Kitchen | 12'8 x 11'2 |
| Living room | Measurements not available x 14 ft | |
| Dining room | 9'8 x 14'8 | |
| Foyer | 11'8 x 5'2 | |
| Bedroom | 13'10 x 11'4 | |
| Laundry room | 10'2 x 7'3 | |
| 2pc Bathroom | 6'6 x 3'7 | |
| Sunroom | 9'4 x 13'4 |
| Features | |||||
|---|---|---|---|---|---|
| Treed | Sump Pump | None | |||
| Gravel | Parking Space(s)(1) | Washer | |||
| Refrigerator | Dishwasher | Dryer | |||
| Microwave | Window Coverings | Storage Shed | |||
| Stove | Window air conditioner | ||||






































