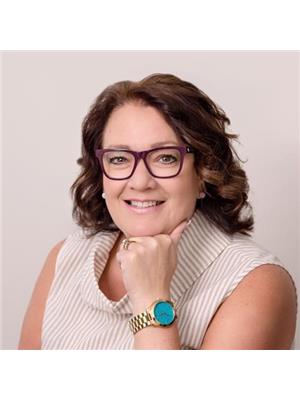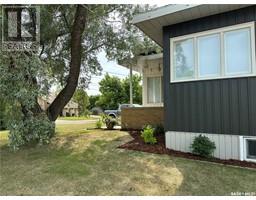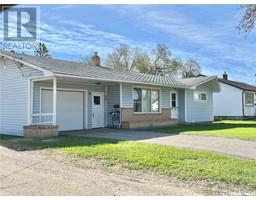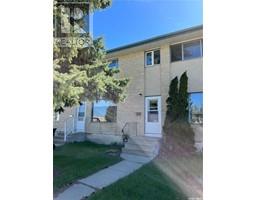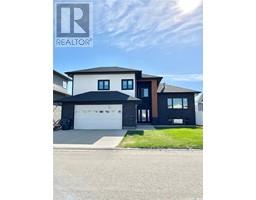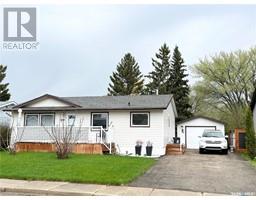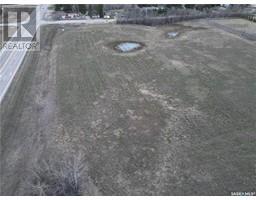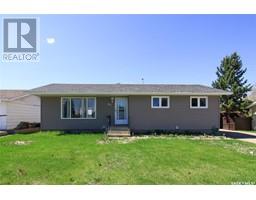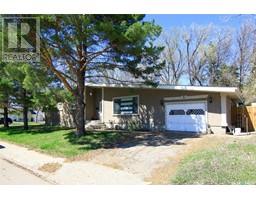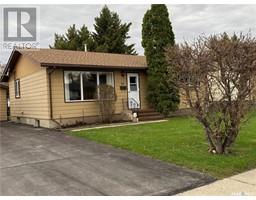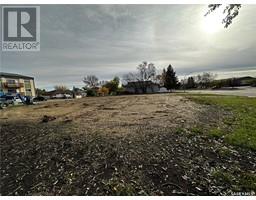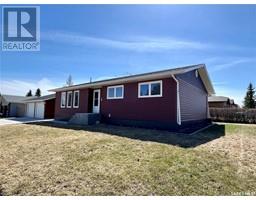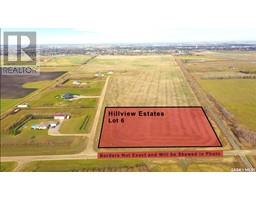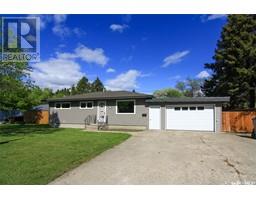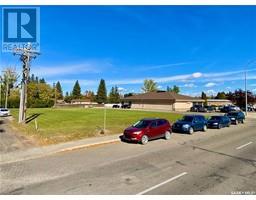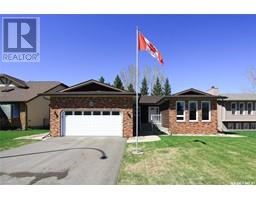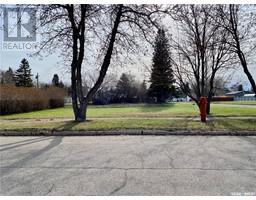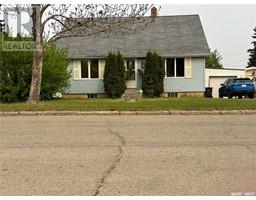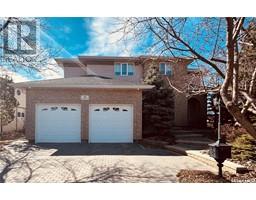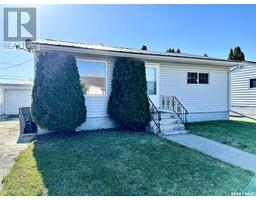18 Cardinal BAY North YO, Yorkton, Saskatchewan, CA
Address: 18 Cardinal BAY, Yorkton, Saskatchewan
Summary Report Property
- MKT IDSK967950
- Building TypeHouse
- Property TypeSingle Family
- StatusBuy
- Added2 weeks ago
- Bedrooms3
- Bathrooms2
- Area1040 sq. ft.
- DirectionNo Data
- Added On02 May 2024
Property Overview
18 Cardinal Bay in Yorkton - off the main streets, on the inside of a quiet bay with green space galore behind your property. The main floor opens off the foyer into a huge and open family and dining room space. The kitchen follows to the right of the dining room. There is an additional door that opens to your BBQ deck off the kitchen. The home has two bedrooms and one bathroom on the main floor. Additionally, there's a lower level with one bedroom, one bathroom, and a massive family room complete with a gas stove/fireplace. This setup offers both privacy and shared spaces, making it suitable for various living arrangements. Laundry and plenty of storage are also in this space. There is space in the yard for a garage that could offer direct entrance into the home. Immediate possession available! (id:51532)
Tags
| Property Summary |
|---|
| Building |
|---|
| Level | Rooms | Dimensions |
|---|---|---|
| Basement | Games room | 24 ft x 15 ft ,5 in |
| 4pc Bathroom | 4 ft ,11 in x 7 ft ,5 in | |
| Bedroom | Measurements not available x 13 ft ,6 in | |
| Storage | 3 ft ,7 in x 8 ft ,9 in | |
| Laundry room | 8 ft ,11 in x 13 ft ,8 in | |
| Storage | Measurements not available x 9 ft ,8 in | |
| Main level | Foyer | 6 ft x 4 ft ,3 in |
| Family room | 16 ft x 14 ft ,8 in | |
| Dining room | 8 ft ,8 in x 10 ft ,7 in | |
| Kitchen | 10 ft ,8 in x 10 ft ,2 in | |
| Bedroom | 14 ft x 11 ft ,3 in | |
| 3pc Bathroom | 4 ft ,11 in x 10 ft ,2 in | |
| Bedroom | 10 ft x 10 ft ,2 in |
| Features | |||||
|---|---|---|---|---|---|
| Treed | Irregular lot size | Sump Pump | |||
| Parking Pad | None | Parking Space(s)(4) | |||
| Washer | Refrigerator | Dishwasher | |||
| Dryer | Window Coverings | Hood Fan | |||
| Storage Shed | Stove | ||||























