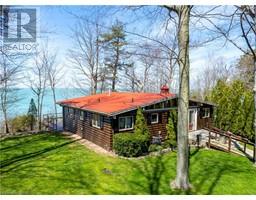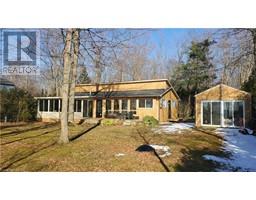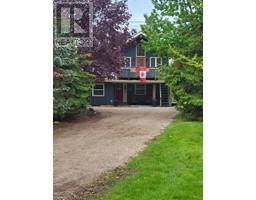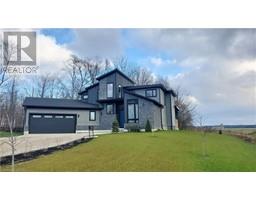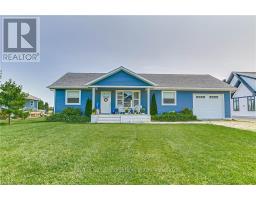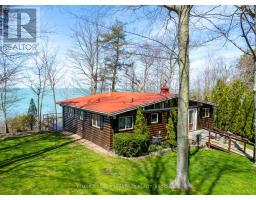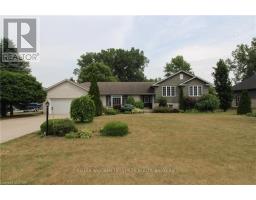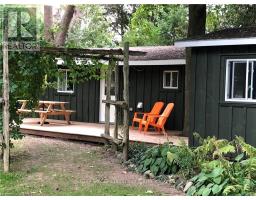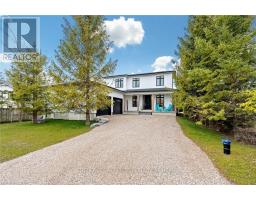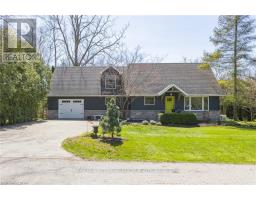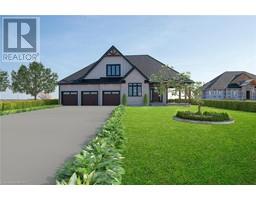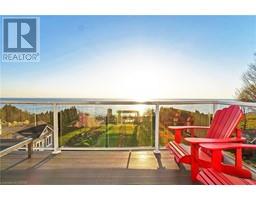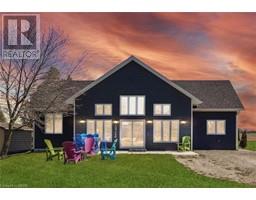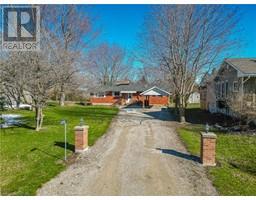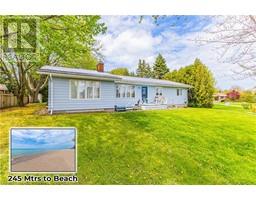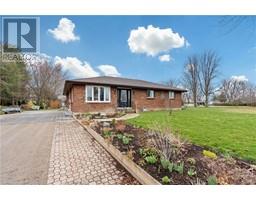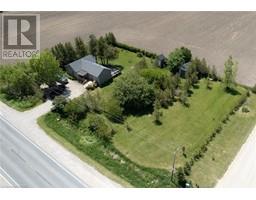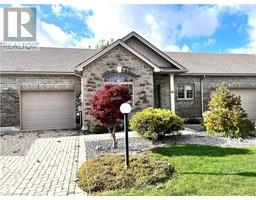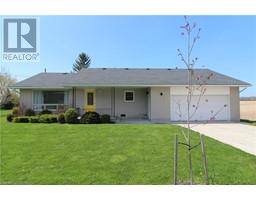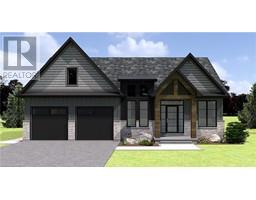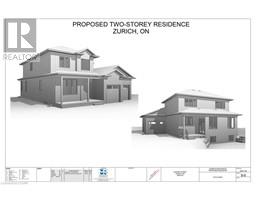33807 CAMPBELL Avenue Zurich, Zurich, Ontario, CA
Address: 33807 CAMPBELL Avenue, Zurich, Ontario
Summary Report Property
- MKT ID40578535
- Building TypeHouse
- Property TypeSingle Family
- StatusBuy
- Added3 weeks ago
- Bedrooms3
- Bathrooms2
- Area1200 sq. ft.
- DirectionNo Data
- Added On06 May 2024
Property Overview
YOU HAVE TO SEE THIS ONE!! RARE OPPORTUNITY!! This 3 bedroom, 2 bath, 2 storey home is located in St. Joseph between Bayfield and Grand Bend. Ideally located on a ravine which ensures FANTASTIC VIEWS of Lake Huron and the home is NOT Lakefront! VERY RARE! You have all the benefit of Lake Views that a Lakefront home would have, but you're not paying a Lakefront price or Lakefront taxes. Beach access is a few minutes walk! You are 10 minutes drive into Bayfield, and 10 minutes drive into Grand Bend. Year Round access. Where do we start here to tell you about this home?!...The home has a decided resort Chalet feel to it. Vaulted ceilings in the Living Room and upstairs Bedrooms really open the home space up. The main floor features a good sized kitchen, Dining space, and lovely, cozy Living space with a stone gas fireplace with timber mantle. Wrap around window detail in the Living space insure FANTASTIC VIEWS of Lake Huron! Upstairs features the spacious Primary Bedroom with an angular vaulted ceiling, with sliders out to a 200 sq. ft. balcony overlooking the spawling backyard and that BIG, BEAUTIFUL LAKE! The home is heated with a gas fireplace and Heat Pump. The Heat Pump also provides A/C. There is additional heating opportunity with baseboard heat if desired. The generous back yard features a spacious patio, covered Hot Tub, Fire pit and a designer Bunkie! Also, there is access to the raised deck (off the upstairs Primary Bedroom) for an even MORE PANORAMIC VIEW of the Lake! This home comes with all furniture, appliances, accoutrements that are in the home now. There will be some Seller personal items taken from the home but, effectively, this home will be turn-key. (id:51532)
Tags
| Property Summary |
|---|
| Building |
|---|
| Land |
|---|
| Level | Rooms | Dimensions |
|---|---|---|
| Second level | 4pc Bathroom | Measurements not available |
| Bedroom | 13'0'' x 8'4'' | |
| Primary Bedroom | 14'8'' x 10'2'' | |
| Main level | 3pc Bathroom | Measurements not available |
| Bedroom | 12'3'' x 8'10'' | |
| Living room | 17'3'' x 11'7'' | |
| Dining room | 10'0'' x 8'5'' | |
| Kitchen | 12'0'' x 7'10'' |
| Features | |||||
|---|---|---|---|---|---|
| Ravine | Country residential | Dishwasher | |||
| Dryer | Microwave | Stove | |||
| Washer | Window Coverings | Hot Tub | |||
| Ductless | |||||













































