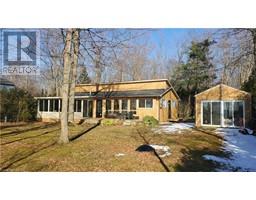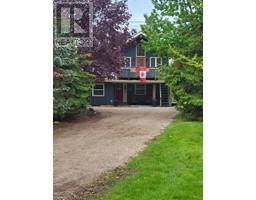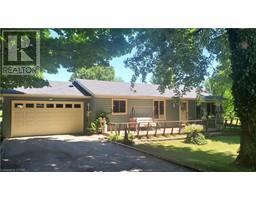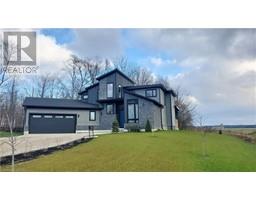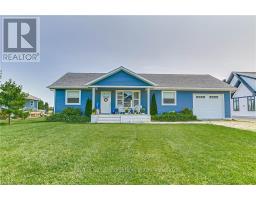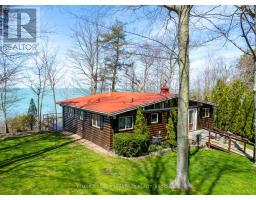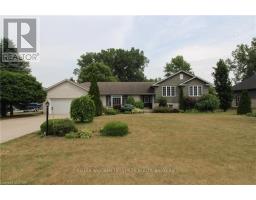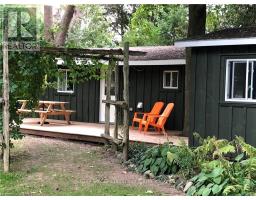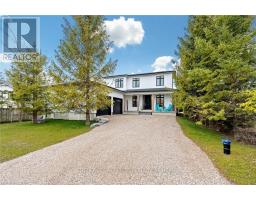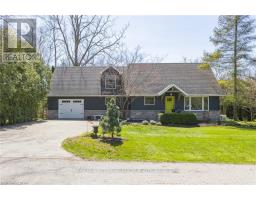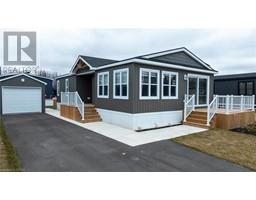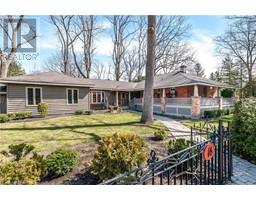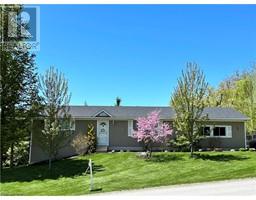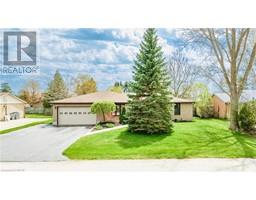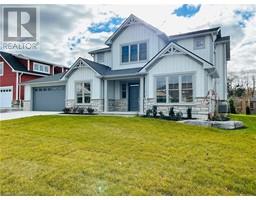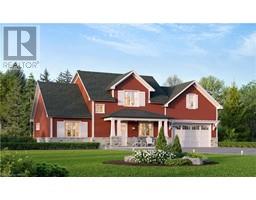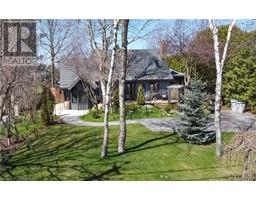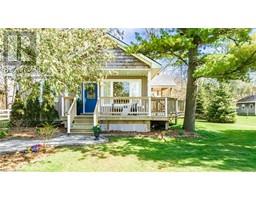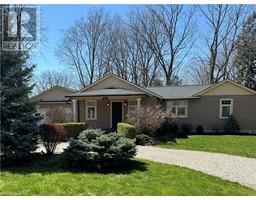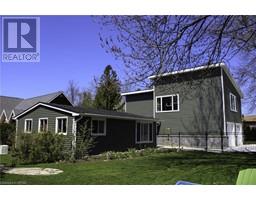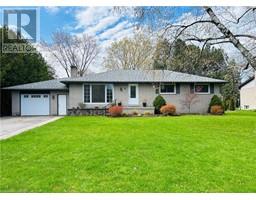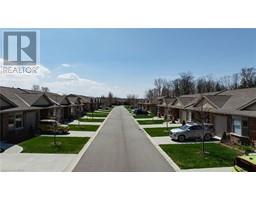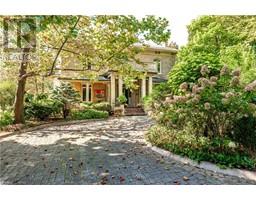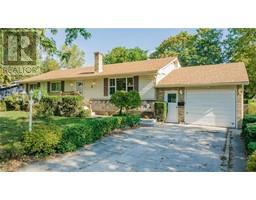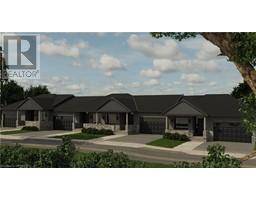74395 SNOWDEN Crescent Bayfield, Bayfield, Ontario, CA
Address: 74395 SNOWDEN Crescent, Bayfield, Ontario
Summary Report Property
- MKT ID40530334
- Building TypeHouse
- Property TypeSingle Family
- StatusBuy
- Added16 weeks ago
- Bedrooms3
- Bathrooms2
- Area1240 sq. ft.
- DirectionNo Data
- Added On17 Jan 2024
Property Overview
STUNNING, ONE OF A KIND LAKEFRONT PROPERTY! An acre lot with 126 Ft. of LAKE FRONTAGE! KILLER BEACH! VERY PRIVATE! Located 5 minutes south of Bayfield. 3 Bedroom Log Home with large detached 2 car garage with a finished second floor. Wonderfully landscaped! This meticulously maintained log home features Open Concept Living; vaulted ceiling, expansive window features, Lakeside, in the main living area and Primary Bedroom , sliders take you out to the HUGE Lakeside Deck with crazy views of the Lake! Living Room is articulated with a beautiful stone Gas Fireplace, vaulted ceiling, and the wall's patina is rich and warming! The Kitchen is large and overlooks the Living and Dining spaces. The Kitchen features a large Island with casual seating, as well! A true BEAUTY! YOU HAVE TO SEE THIS ONE! (id:51532)
Tags
| Property Summary |
|---|
| Building |
|---|
| Land |
|---|
| Level | Rooms | Dimensions |
|---|---|---|
| Main level | Foyer | 11'6'' x 6'7'' |
| Laundry room | 7'8'' x 7'2'' | |
| 3pc Bathroom | Measurements not available | |
| Bedroom | 11'1'' x 8'5'' | |
| Bedroom | 11'0'' x 8'9'' | |
| Full bathroom | Measurements not available | |
| Primary Bedroom | 12'2'' x 11'11'' | |
| Dining room | 11'4'' x 7'2'' | |
| Living room | 18'4'' x 15'8'' | |
| Kitchen | 16'0'' x 11'4'' |
| Features | |||||
|---|---|---|---|---|---|
| Country residential | Automatic Garage Door Opener | Detached Garage | |||
| Dishwasher | Dryer | Garburator | |||
| Microwave | Refrigerator | Stove | |||
| Washer | Gas stove(s) | Wine Fridge | |||
| Central air conditioning | |||||


















































