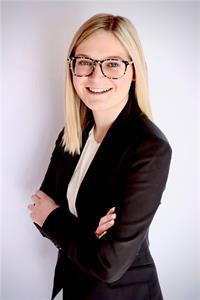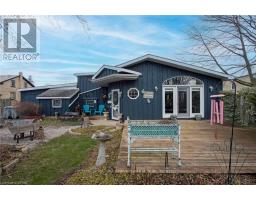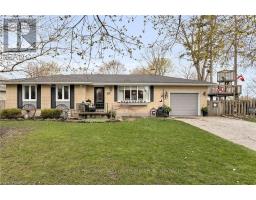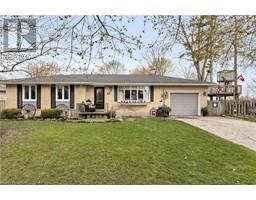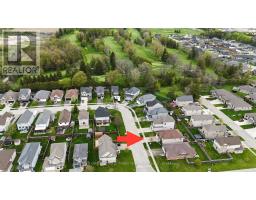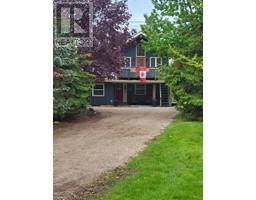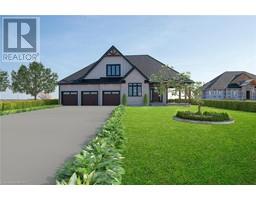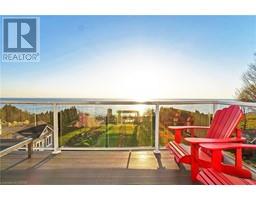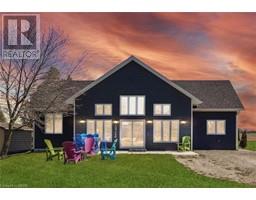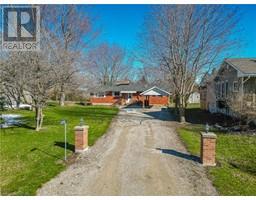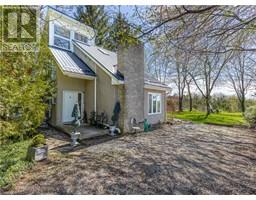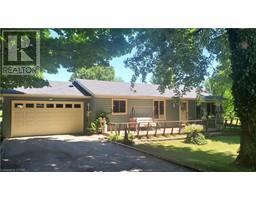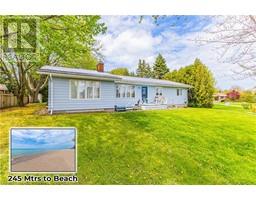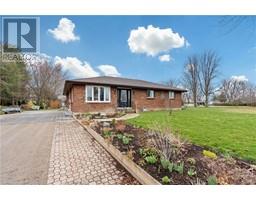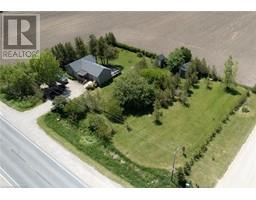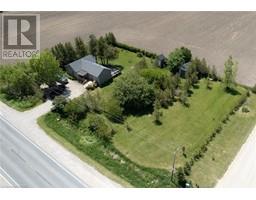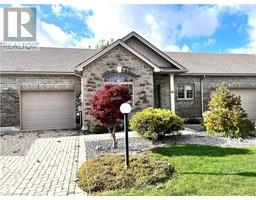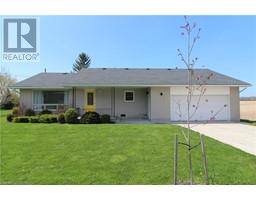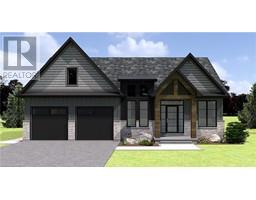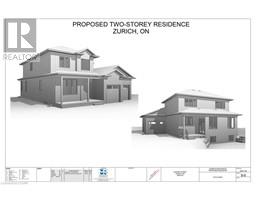6 FREDERICK Avenue Zurich, Zurich, Ontario, CA
Address: 6 FREDERICK Avenue, Zurich, Ontario
Summary Report Property
- MKT ID40563394
- Building TypeHouse
- Property TypeSingle Family
- StatusBuy
- Added2 weeks ago
- Bedrooms3
- Bathrooms2
- Area1854 sq. ft.
- DirectionNo Data
- Added On01 May 2024
Property Overview
$1,025 / month PASSIVE INCOME. You read that correctly, this home comes with 2 commercial units that provide $1,025/month income. If your looking for a very comfortable home and understand the advantage of having income on your property, look no further! This well-maintained home is located on a double lot, with two commercial units. Enjoy the longer driveway and many trees that give you the privacy you’ve been looking for. As you pull into the driveway you’re welcomed by the lovely gardens and outside oasis. Just before you go into this home you will appreciate the “Cozy corner” where you can enjoy your morning coffee in peace. Entering this beautiful home, you will notice the oversized living room that is great for entertaining all your family and friends. The second level of this home includes 3 spacious bedrooms and a 4-pc bathroom. The main level includes living room, dining room, kitchen, office space, laundry, and 2-pc bathroom. It’s not over, we can’t forget about the potential income of the two commercial units. These units are great for bringing in extra income or for your own business. This great property is in the quaint town of Zurich. Zurich offers schools, arena, baseball diamond, vet, church, Medical Centre, library, and more. Located 15 minutes from Grand Bend, Bayfield, and Exeter. Don’t miss your opportunity to own this investment property, call your agent today! (id:51532)
Tags
| Property Summary |
|---|
| Building |
|---|
| Land |
|---|
| Level | Rooms | Dimensions |
|---|---|---|
| Second level | 4pc Bathroom | 7'10'' x 6'0'' |
| Primary Bedroom | 11'8'' x 14'9'' | |
| Bedroom | 9'10'' x 9'11'' | |
| Bedroom | 11'6'' x 9'11'' | |
| Main level | 2pc Bathroom | 8'4'' x 2'4'' |
| Office | 12'0'' x 10'1'' | |
| Dining room | 11'6'' x 14'1'' | |
| Kitchen | 11'4'' x 14'1'' | |
| Living room | 35'2'' x 30'7'' |
| Features | |||||
|---|---|---|---|---|---|
| Country residential | Detached Garage | Dishwasher | |||
| Dryer | Microwave | Refrigerator | |||
| Stove | Washer | None | |||





































