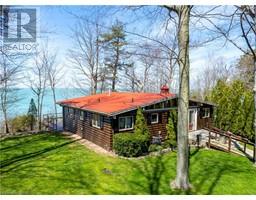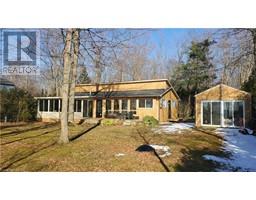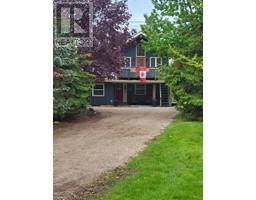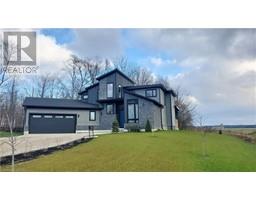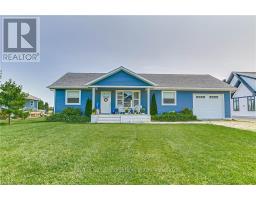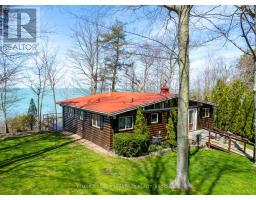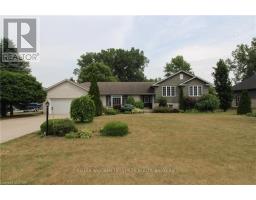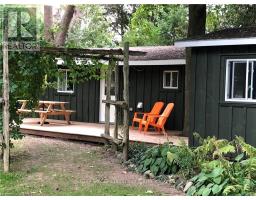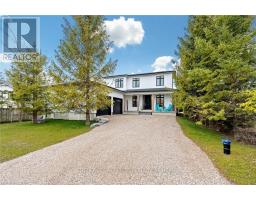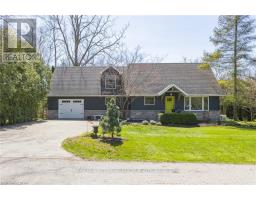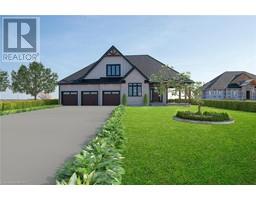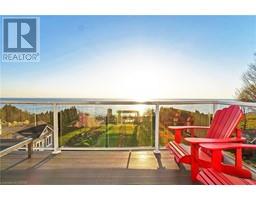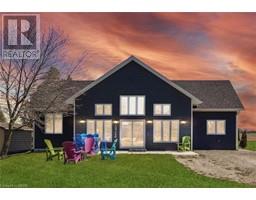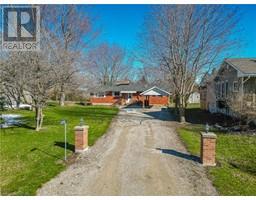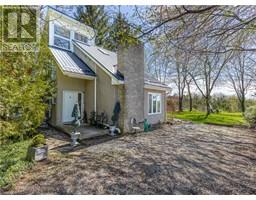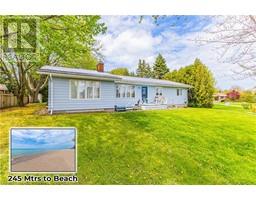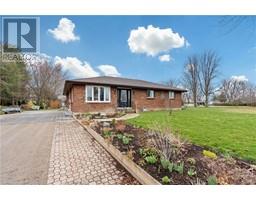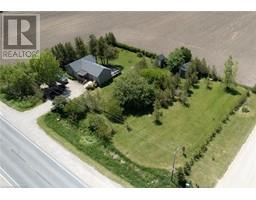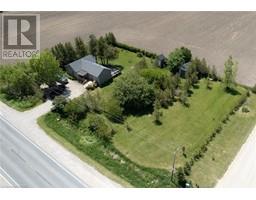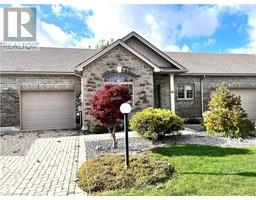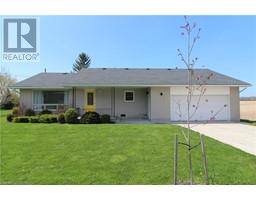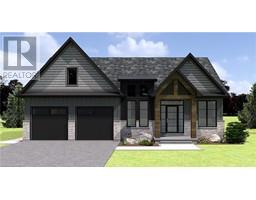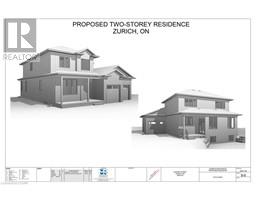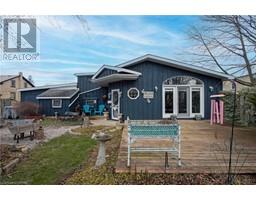74258 HOMESTEAD HEIGHTS Drive Bayfield, Zurich, Ontario, CA
Address: 74258 HOMESTEAD HEIGHTS Drive, Zurich, Ontario
Summary Report Property
- MKT ID40500066
- Building TypeHouse
- Property TypeSingle Family
- StatusBuy
- Added13 weeks ago
- Bedrooms3
- Bathrooms2
- Area1500 sq. ft.
- DirectionNo Data
- Added On14 Feb 2024
Property Overview
This is the one! Sunny, bright and spacious, on a large lot, this bungalow is the home you're looking for on Lake Huron. Views of the water & sunsets from the Living Room window along with a Sunroom, completely floor to ceiling windows, that will be your retreat in all 4 seasons. The Living Room is extensive with a stone, wood-burning fireplace and wood-beam ceiling details. Opening up to the Sunroom, allows light in, and compliments the darker wood in this room. 2 Bedrooms and a Dining Room (easily converted back to a 3rd Bedroom) are large enough for family gatherings and a stay over. The attached garage and 2 sheds means plenty of storage. Lake access is directly across the street and, just a minute down the road, is a community walkway and boat ramp. Fantastic Value! YOU WANT TO SEE THIS ONE! (id:51532)
Tags
| Property Summary |
|---|
| Building |
|---|
| Land |
|---|
| Level | Rooms | Dimensions |
|---|---|---|
| Main level | Utility room | 8'5'' x 4'10'' |
| 4pc Bathroom | 11'4'' x 5'0'' | |
| Bedroom | 12'0'' x 10'3'' | |
| Bedroom | 12'3'' x 11'0'' | |
| 3pc Bathroom | 10'2'' x 5'4'' | |
| Bedroom | 11'7'' x 11'4'' | |
| Sunroom | 14'8'' x 14'8'' | |
| Kitchen | 11'9'' x 10'7'' | |
| Living room | 11'10'' x 26'8'' | |
| Foyer | 5'2'' x 4'5'' |
| Features | |||||
|---|---|---|---|---|---|
| Crushed stone driveway | Country residential | Attached Garage | |||
| Central Vacuum | Dishwasher | Dryer | |||
| Microwave | Refrigerator | Satellite Dish | |||
| Stove | Washer | Window Coverings | |||
| Garage door opener | Central air conditioning | ||||







































