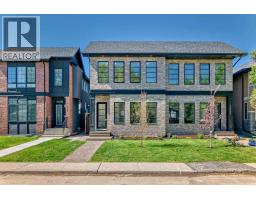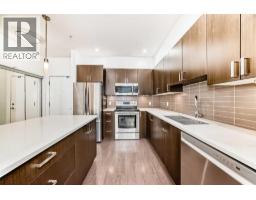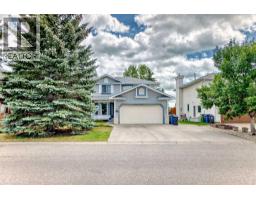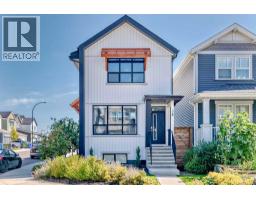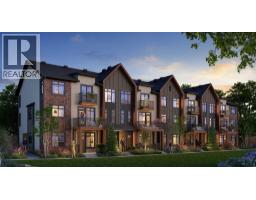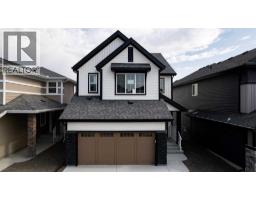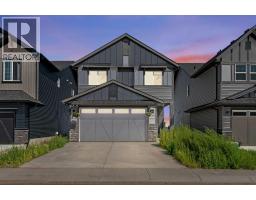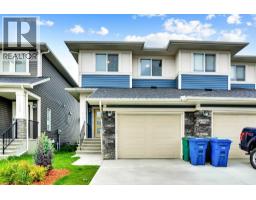154 Chinook Gate Boulevard Chinook Gate, Airdrie, Alberta, CA
Address: 154 Chinook Gate Boulevard, Airdrie, Alberta
Summary Report Property
- MKT IDA2247815
- Building TypeRow / Townhouse
- Property TypeSingle Family
- StatusBuy
- Added3 days ago
- Bedrooms4
- Bathrooms4
- Area1487 sq. ft.
- DirectionNo Data
- Added On22 Aug 2025
Property Overview
** OPEN HOUSE: Sunday, August 24th 1-3pm ** Enjoy sunny, bright living in this beautifully maintained end unit townhome, offering 4 bedrooms, 3.5 bathrooms, and nearly 2,050 sq ft of total living space (1,497 sq ft above grade plus 551 sq ft in the fully finished basement). Step into a spacious entryway that leads up to a light-filled living room featuring large windows and a cozy fireplace. The open-concept kitchen boasts a central island with quartz counter tops and direct access to a private, landscaped backyard, ideal for enjoying summer evenings. Upstairs, you'll find 3 generously sized bedrooms, including a primary suite with its own ensuite. The fully developed basement adds even more living space with a forth bedroom, a full bathroom, and a versatile rec room; perfect for guests, a home gym, or movie nights. Located in the desirable community of Chinook Gate, you're just minutes from parks, schools, shopping, and all the amenities Airdrie has to offer. (id:51532)
Tags
| Property Summary |
|---|
| Building |
|---|
| Land |
|---|
| Level | Rooms | Dimensions |
|---|---|---|
| Basement | 3pc Bathroom | 7.67 Ft x 5.00 Ft |
| Bedroom | 10.17 Ft x 10.58 Ft | |
| Laundry room | 5.58 Ft x 2.83 Ft | |
| Recreational, Games room | 12.25 Ft x 13.92 Ft | |
| Furnace | 17.17 Ft x 9.25 Ft | |
| Lower level | Other | 4.25 Ft x 5.42 Ft |
| Dining room | 11.92 Ft x 9.17 Ft | |
| Main level | Kitchen | 17.17 Ft x 13.50 Ft |
| Other | 4.08 Ft x 4.75 Ft | |
| Pantry | 3.00 Ft x 1.92 Ft | |
| 2pc Bathroom | 6.67 Ft x 3.00 Ft | |
| Living room | 18.00 Ft x 15.25 Ft | |
| Upper Level | Bedroom | 13.42 Ft x 8.42 Ft |
| Bedroom | 10.25 Ft x 8.42 Ft | |
| 4pc Bathroom | 8.17 Ft x 4.83 Ft | |
| Primary Bedroom | 15.25 Ft x 12.25 Ft | |
| 4pc Bathroom | 8.17 Ft x 5.17 Ft |
| Features | |||||
|---|---|---|---|---|---|
| Back lane | Closet Organizers | No Smoking Home | |||
| Parking | Parking Pad | Washer | |||
| Refrigerator | Water softener | Dishwasher | |||
| Stove | Dryer | Microwave Range Hood Combo | |||
| Window Coverings | Central air conditioning | ||||




















































