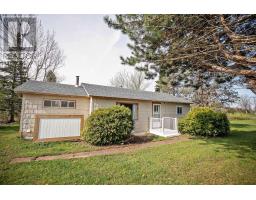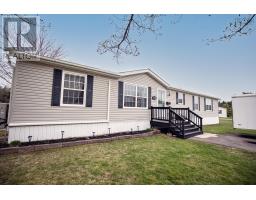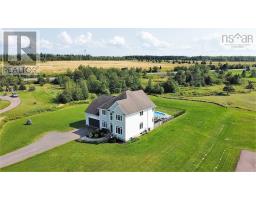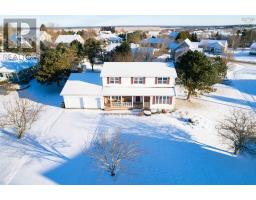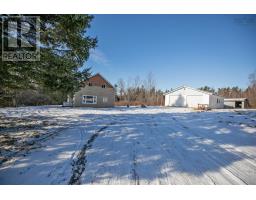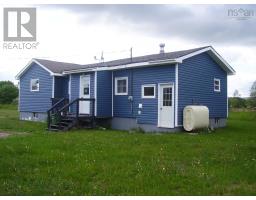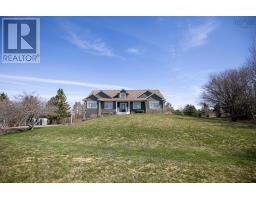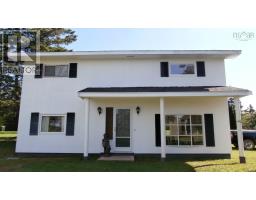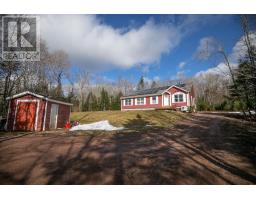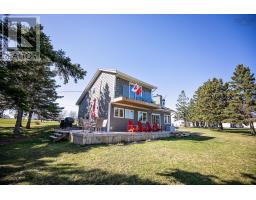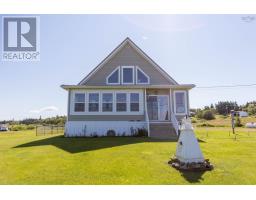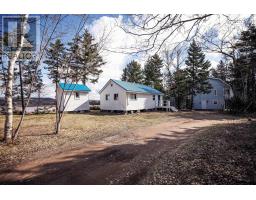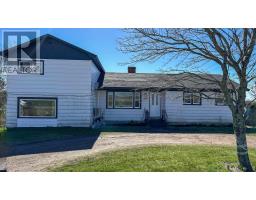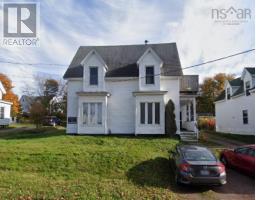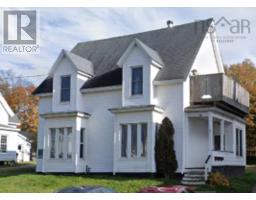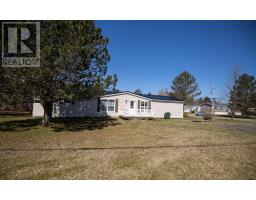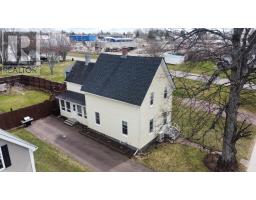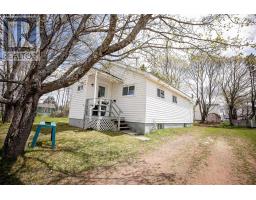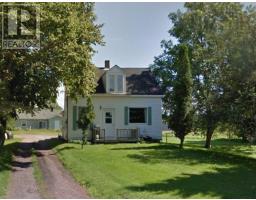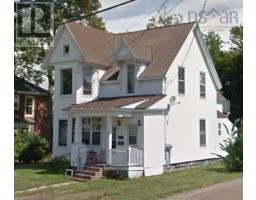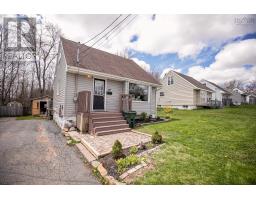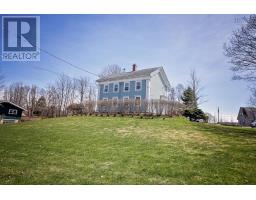21 Marshview Drive, Amherst, Nova Scotia, CA
Address: 21 Marshview Drive, Amherst, Nova Scotia
Summary Report Property
- MKT ID202409294
- Building TypeHouse
- Property TypeSingle Family
- StatusBuy
- Added2 weeks ago
- Bedrooms4
- Bathrooms3
- Area5152 sq. ft.
- DirectionNo Data
- Added On03 May 2024
Property Overview
EXCLUSIVE FAMILY HOME PERFECTLY POSITIONED ON A CUL-DE-SAC IN ONE OF THE NICEST AREAS OF AMHERST! Enter the front door and walk into a large foyer offering ample space and showcasing the stairwell to the second floor. The main floor of this home offers a large double family room open to the eat in kitchen, separate dining room, office room, bathroom, laundry room entrance to the garage and entrance to a beautiful large two story solarium! From this unbelievable space you can walk out the patio doors onto your multi-level decks, landscaped back yard and access to the park! The second floor showcases a large master bedroom with a walk in closet, en-suite bath with soaker tub and shower. The second floor also offers three spacious guest bedrooms, small office and a BONUS room over the heated garage! This home is a true must see?additional features are: ample lighting throughout, central vac, wired for generator, geothermal heating, garage door from the to the basement, heated attached 2 car garage, central air conditioning on hot summer days, solid floors on the main floor and much more! Call today! (id:51532)
Tags
| Property Summary |
|---|
| Building |
|---|
| Level | Rooms | Dimensions |
|---|---|---|
| Second level | Bedroom | 13.6x12.1 |
| Bedroom | 14.4x13.4 | |
| Bedroom | 14.6x13.4 | |
| Bath (# pieces 1-6) | 9.8x9.5 | |
| Den | 11.10x11.2 | |
| Primary Bedroom | 18.1x118.3 | |
| Ensuite (# pieces 2-6) | 9.11x11 | |
| Storage | /Walk In Closet- 8.1x10.11 | |
| Recreational, Games room | 32x25.2 | |
| Main level | Living room | 18.7x14.2 |
| Living room | /Sitting Room - 11.7x13.9 | |
| Dining nook | 10.3x12 | |
| Kitchen | 12x13.11 | |
| Dining room | 12.4x14.2 | |
| Den | 14.2x11.1 | |
| Bath (# pieces 1-6) | 5.6x8.10 | |
| Laundry room | 7x14.6 | |
| Sunroom | 26.10x13.10 |
| Features | |||||
|---|---|---|---|---|---|
| Garage | Attached Garage | ||||










































