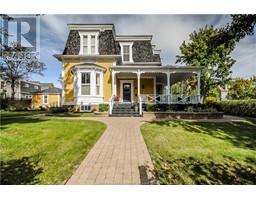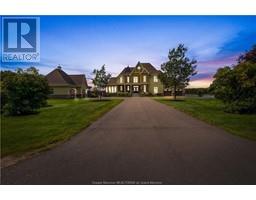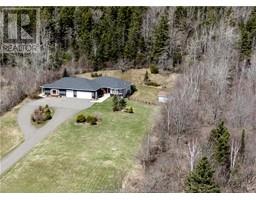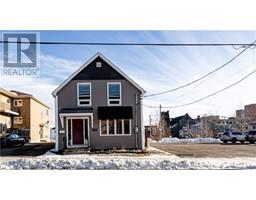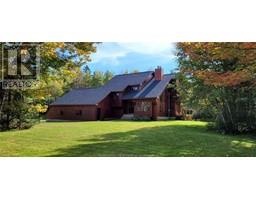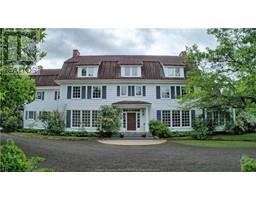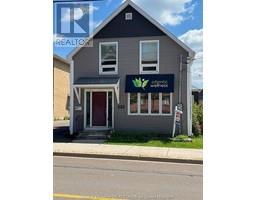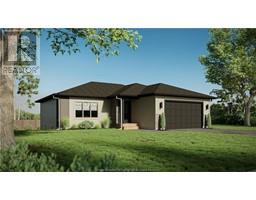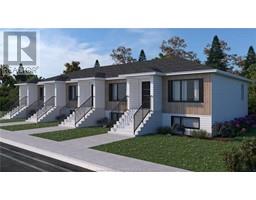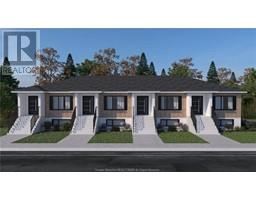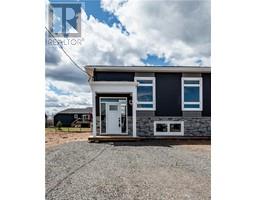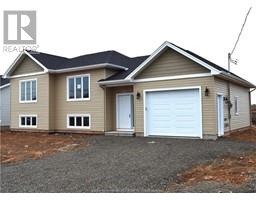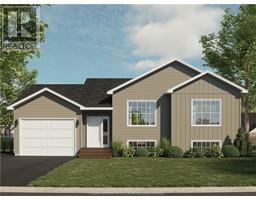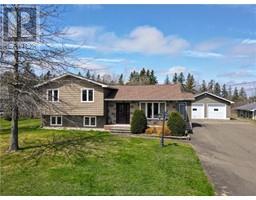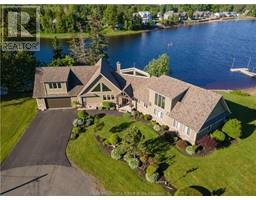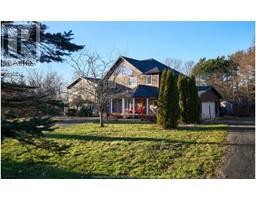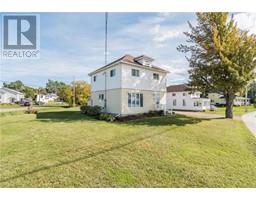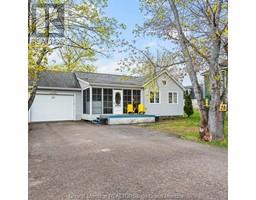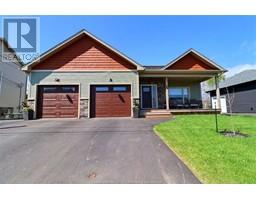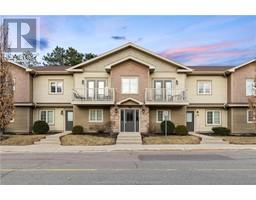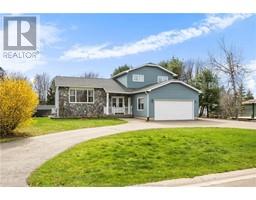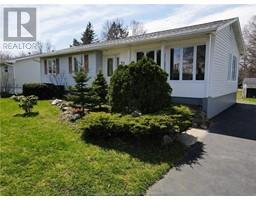97 Donat ST Unit#4, Shediac, New Brunswick, CA
Address: 97 Donat ST Unit#4, Shediac, New Brunswick
Summary Report Property
- MKT IDM155738
- Building TypeRow / Townhouse
- Property TypeSingle Family
- StatusBuy
- Added14 weeks ago
- Bedrooms3
- Bathrooms2
- Area1471 sq. ft.
- DirectionNo Data
- Added On30 Jan 2024
Property Overview
Discover the perfect downsizing opportunity at Village Marin Condominiums in Shediac. This local gem offers a cozy haven in a picturesque village setting. Enjoy the convenience of nearby cafes, tranquil walking trails, and shopping. Step into the main floor, where natural light floods the open living space, thanks to large windows and a mini-split system. The open concept design seamlessly connects the living room and eat-in kitchen, featuring abundant white cabinets, a stylish backsplash and pantry. The main floor also boasts two comfortable bedrooms and a 4-piece bath with a convenient cheater door. Ascend the grand staircase to the upper floor, where a spacious family room awaits, illuminated by skylights. An additional bedroom and a well-appointed 3-piece bath complete the second level, making it an ideal space for guests or extended family. This property offers a harmonious blend of location and style for those seeking a serene and convenient lifestyle. Don't miss this fantastic opportunity to downsize in comfort and elegance. (id:51532)
Tags
| Property Summary |
|---|
| Building |
|---|
| Level | Rooms | Dimensions |
|---|---|---|
| Second level | 3pc Bathroom | Measurements not available |
| Bedroom | 9x11 | |
| Family room | 11x16.6 | |
| Main level | Laundry room | Measurements not available |
| 4pc Bathroom | Measurements not available | |
| Bedroom | 9x12.10 | |
| Bedroom | 11.3x14.6 | |
| Kitchen | 11x17 | |
| Living room | 12x14 |
| Features | |||||
|---|---|---|---|---|---|
| Paved driveway | Attached Garage(1) | Central Vacuum | |||
| Street Lighting | |||||





























