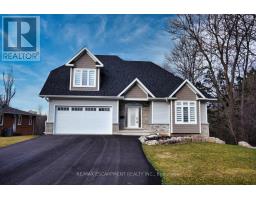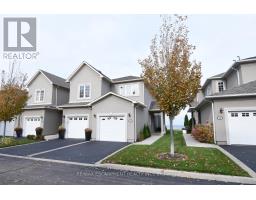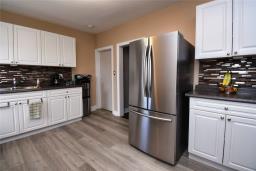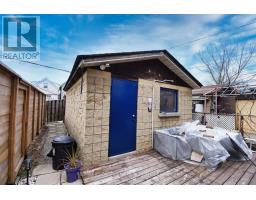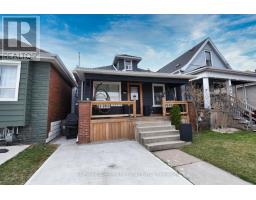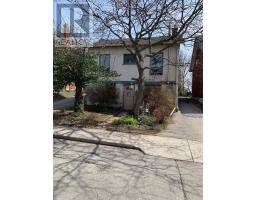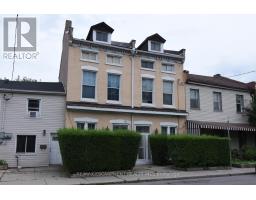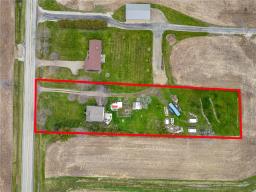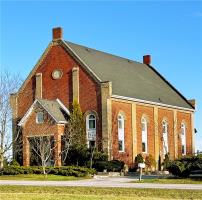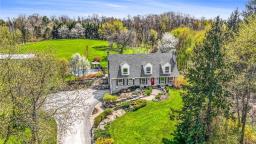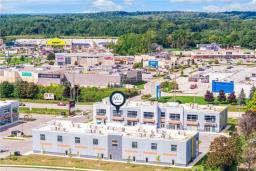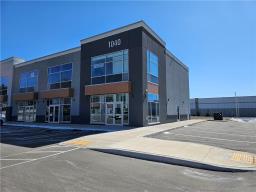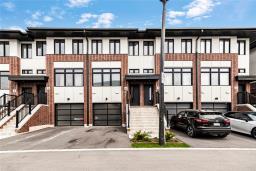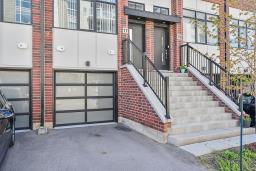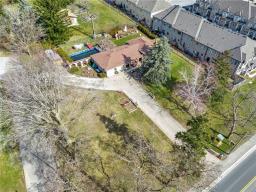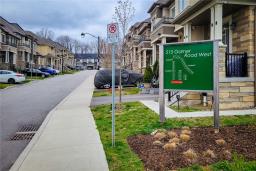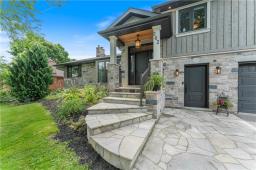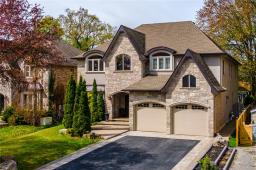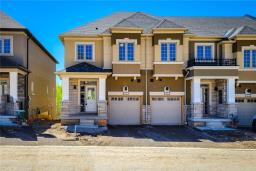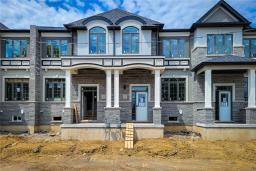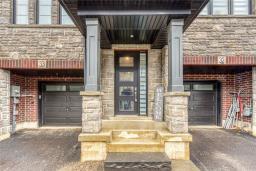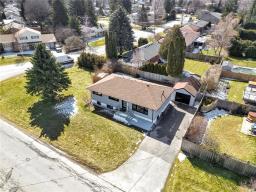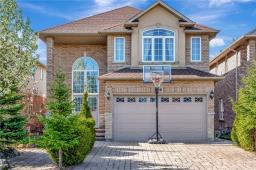1282 Scenic Drive, Ancaster, Ontario, CA
Address: 1282 Scenic Drive, Ancaster, Ontario
3 Beds3 Baths3000 sqftStatus: Buy Views : 626
Price
$1,999,997
Summary Report Property
- MKT IDH4188005
- Building TypeHouse
- Property TypeSingle Family
- StatusBuy
- Added2 weeks ago
- Bedrooms3
- Bathrooms3
- Area3000 sq. ft.
- DirectionNo Data
- Added On04 May 2024
Property Overview
Custom built approx 1 year old Executive breathtaking Estate Home on 75'x610' irreg lot (approx 1 acre) on city sewer/water. Open concept with 14'.3 high ceilings in the Great room with gas fireplace. Great entertainment home. Customized white kitchen with large island. Main floor bedroom or office den + large main floor 3 pce bath. Quartz countertops through out. Could be Bungalow loft or 2 stry. 9 ft high walkout basement with rough-in bath/kitchen or wet bar. Beautiful home backs on treed , tranquil, protected conservation , for nature lovers or bird watchers. Sq ft is over 3,000 of living space. Rough-in electric car plug in garage. Note: Taxes & Assessment not set yet. (id:51532)
Tags
| Property Summary |
|---|
Property Type
Single Family
Building Type
House
Square Footage
3000 sqft
Title
Freehold
Land Size
75.1x610'x84.52x570.88'|1/2 - 1.99 acres
Parking Type
Attached Garage
| Building |
|---|
Bedrooms
Above Grade
3
Bathrooms
Total
3
Interior Features
Appliances Included
Alarm System, Dishwasher, Dryer, Microwave, Refrigerator, Stove, Washer, Wine Fridge
Basement Type
Full (Unfinished)
Building Features
Features
Park setting, Treed, Wooded area, Ravine, Park/reserve, Conservation/green belt, Double width or more driveway, Paved driveway, Carpet Free, Automatic Garage Door Opener
Foundation Type
Poured Concrete
Style
Detached
Square Footage
3000 sqft
Rental Equipment
None
Heating & Cooling
Cooling
Central air conditioning
Heating Type
Forced air
Utilities
Utility Sewer
Municipal sewage system
Water
Municipal water
Exterior Features
Exterior Finish
Brick, Stone, Vinyl siding
Parking
Parking Type
Attached Garage
Total Parking Spaces
6
| Level | Rooms | Dimensions |
|---|---|---|
| Second level | 3pc Ensuite bath | 8' 5'' x 7' 4'' |
| Bedroom | 12' 4'' x 11' '' | |
| 4pc Ensuite bath | 10' 4'' x 9' 4'' | |
| Primary Bedroom | 19' '' x 19' 10'' | |
| Laundry room | Measurements not available | |
| Loft | 19' '' x 13' '' | |
| Basement | Storage | Measurements not available |
| Other | Measurements not available | |
| Ground level | Bedroom | 14' 1'' x 13' 2'' |
| 3pc Bathroom | 9' 3'' x 6' '' | |
| Kitchen | 15' 3'' x 15' '' | |
| Great room | 26' 5'' x 13' 6'' | |
| Dining room | 18' '' x 11' '' | |
| Foyer | 15' '' x 10' 6'' |
| Features | |||||
|---|---|---|---|---|---|
| Park setting | Treed | Wooded area | |||
| Ravine | Park/reserve | Conservation/green belt | |||
| Double width or more driveway | Paved driveway | Carpet Free | |||
| Automatic Garage Door Opener | Attached Garage | Alarm System | |||
| Dishwasher | Dryer | Microwave | |||
| Refrigerator | Stove | Washer | |||
| Wine Fridge | Central air conditioning | ||||




















































