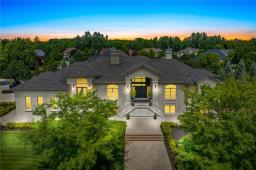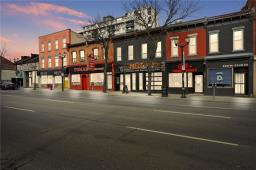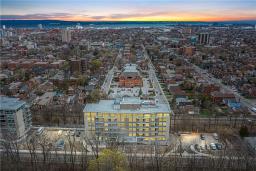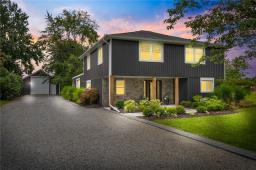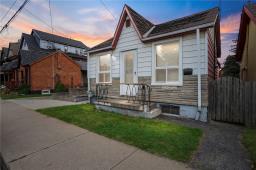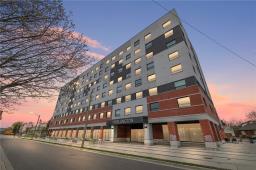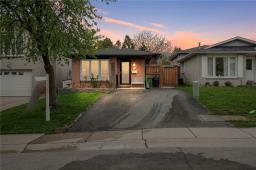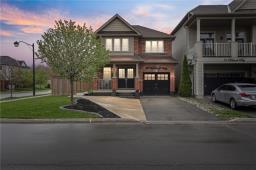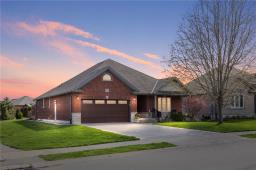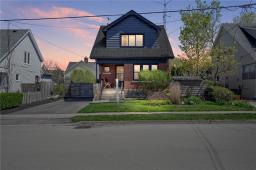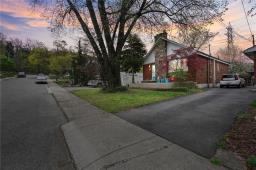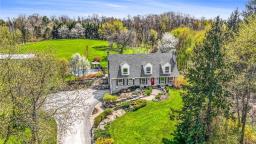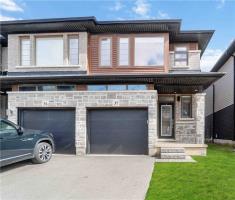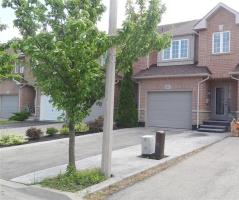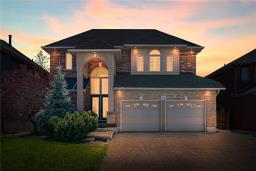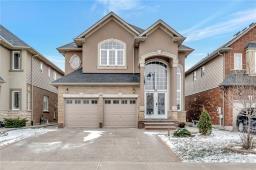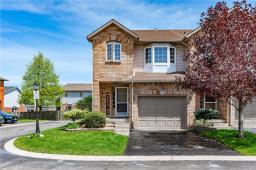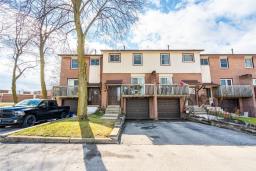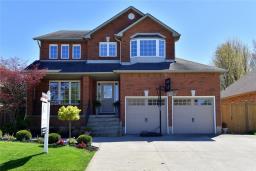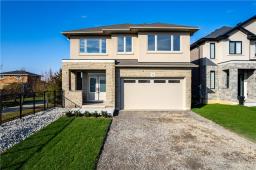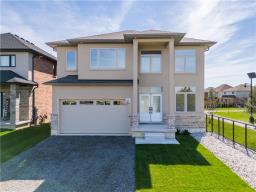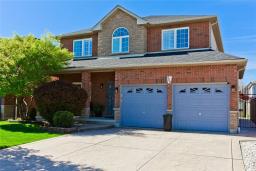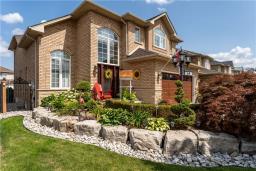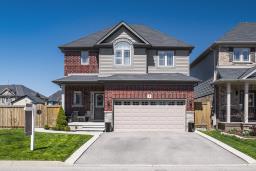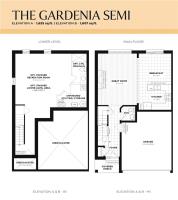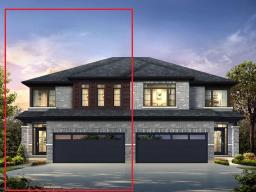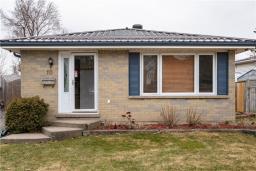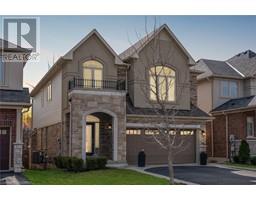39 Pinewoods Drive|Unit #36, Stoney Creek, Ontario, CA
Address: 39 Pinewoods Drive|Unit #36, Stoney Creek, Ontario
Summary Report Property
- MKT IDH4192978
- Building TypeRow / Townhouse
- Property TypeSingle Family
- StatusBuy
- Added1 weeks ago
- Bedrooms4
- Bathrooms3
- Area1050 sq. ft.
- DirectionNo Data
- Added On06 May 2024
Property Overview
Welcome to this charming 2-storey end unit townhouse nestled in a serene & quiet neighbourhood, offering a harmonious blend of comfort, convenience & privacy. This meticulously maintained end unit boasts 3+1 bedrooms & is designed for modern living with low condo fees & ample visitor parking making it an ideal place to call home. Well-appointed kitchen showcases newer appliances & sliding door to the deck where you can step out to a peaceful oasis with lush greenery & ample space for outdoor gatherings, gardening, or simply enjoying the fresh air. One of the many perks of this home is the absence of neighbours behind it, ensuring privacy. Finished basement with a versatile space that can be used as a fourth bedroom, a home gym, or a recreation area. A convenient shower in the basement adds to the functionality of this level. Located close to all amenities, shopping centres, schools, parks, highways & more. This house offers the perfect blend of modern living, tranquility & accessibility, making it a truly special place to call home. (id:51532)
Tags
| Property Summary |
|---|
| Building |
|---|
| Level | Rooms | Dimensions |
|---|---|---|
| Second level | 4pc Bathroom | Measurements not available |
| Bedroom | 9' 5'' x 10' 9'' | |
| Bedroom | 12' '' x 9' '' | |
| Primary Bedroom | 14' '' x 13' 7'' | |
| Basement | Bedroom | 12' 11'' x 6' 4'' |
| 2pc Bathroom | Measurements not available | |
| Ground level | 2pc Bathroom | Measurements not available |
| Eat in kitchen | 12' 5'' x 9' 0'' | |
| Living room | 12' 4'' x 9' 0'' |
| Features | |||||
|---|---|---|---|---|---|
| Park setting | Park/reserve | Paved driveway | |||
| Year Round Living | Attached Garage | Dishwasher | |||
| Dryer | Refrigerator | Stove | |||
| Washer | Range | Window Coverings | |||
| Central air conditioning | |||||



































