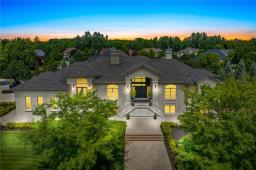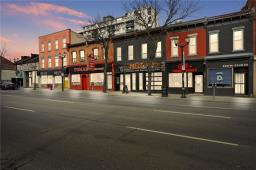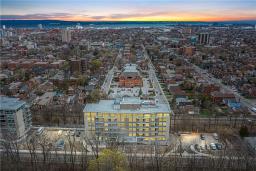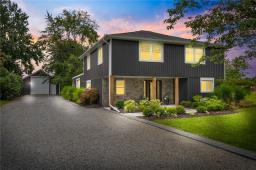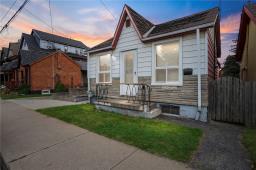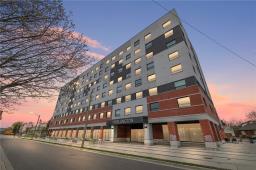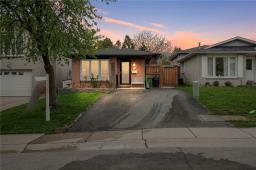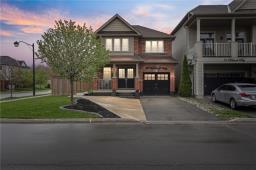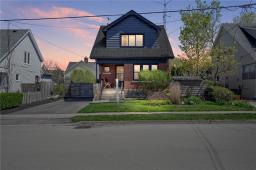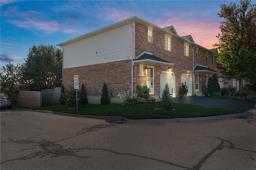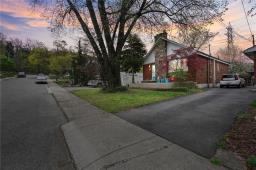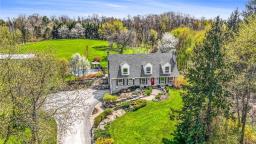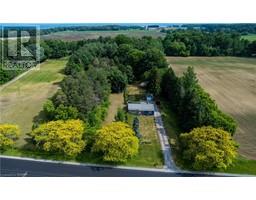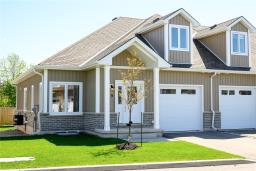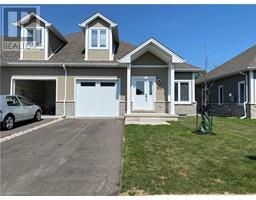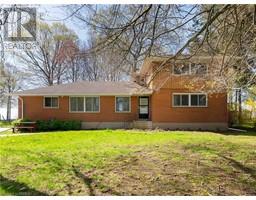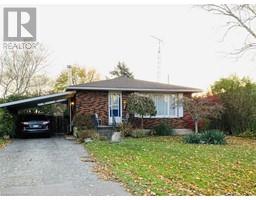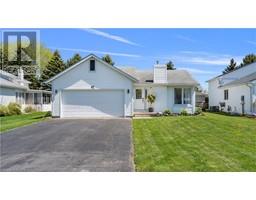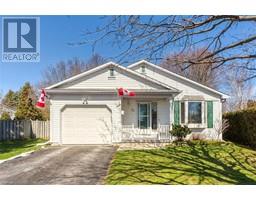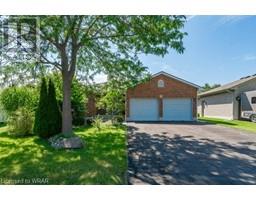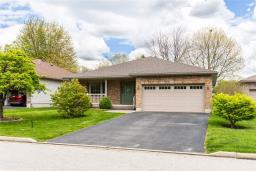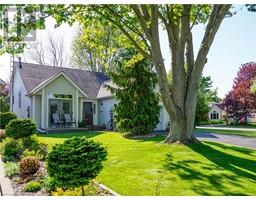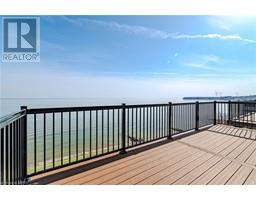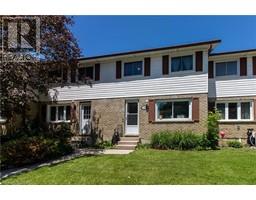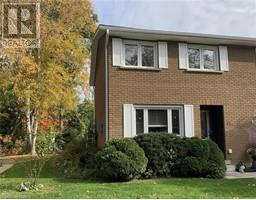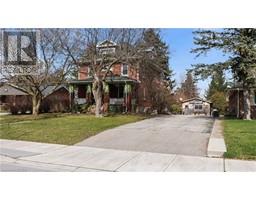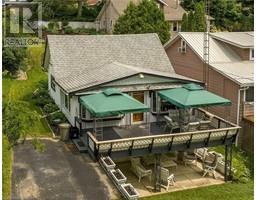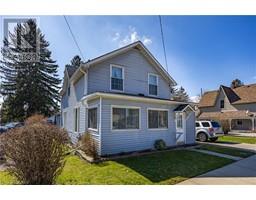52 Willowdale Crescent, Port Dover, Ontario, CA
Address: 52 Willowdale Crescent, Port Dover, Ontario
Summary Report Property
- MKT IDH4192095
- Building TypeHouse
- Property TypeSingle Family
- StatusBuy
- Added2 weeks ago
- Bedrooms3
- Bathrooms3
- Area1634 sq. ft.
- DirectionNo Data
- Added On02 May 2024
Property Overview
Incredible Value! Beautiful meticulously cared for 3-bedroom Bungalow in great neighbourhood of Port Dover! Large primary bedroom offers a luxurious ensuite with a jacuzzi tub and a stand-up shower, perfect for relaxation. The bedrooms and den feature newer carpeting, providing a cozy and comfortable feel. Living and dining area include hardwood floors, tiled floors in kitchen and sliding doors that lead to a fantastic back deck, gazebos, while overlooking the lovely backyard that sits on large premium irregular lot. Perfect spot for hosting gatherings or simply enjoying some outdoor tranquility. Convenience is key with main floor laundry. The basement offers even more space, with a 3pc bath, a family room for entertainment, and additional unfinished areas where you finish to your desires. Walk up stairs to the garage provide easy access & potential for in-law suite. Located in the desirable Port Dover neighbourhood, this home is surrounded by the charm and amenities the area has to offer. (id:51532)
Tags
| Property Summary |
|---|
| Building |
|---|
| Level | Rooms | Dimensions |
|---|---|---|
| Basement | 3pc Bathroom | Measurements not available |
| Family room | 20' 0'' x 24' 0'' | |
| Ground level | 4pc Bathroom | Measurements not available |
| 4pc Bathroom | Measurements not available | |
| Laundry room | 7' 0'' x 5' 3'' | |
| Eat in kitchen | 20' 0'' x 10' 6'' | |
| Primary Bedroom | 14' 5'' x 12' 9'' | |
| Living room/Dining room | 24' 9'' x 13' 6'' | |
| Bedroom | 11' 0'' x 10' 0'' | |
| Bedroom | 13' 3'' x 11' 1'' | |
| Foyer | 10' 6'' x 8' 8'' |
| Features | |||||
|---|---|---|---|---|---|
| Double width or more driveway | Attached Garage | Dishwasher | |||
| Dryer | Microwave | Refrigerator | |||
| Stove | Washer | Window Coverings | |||
| Central air conditioning | |||||



















































