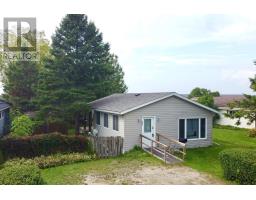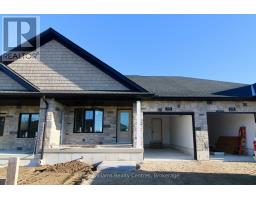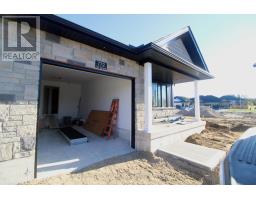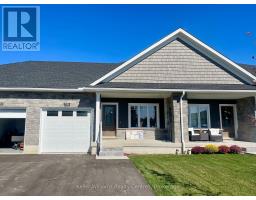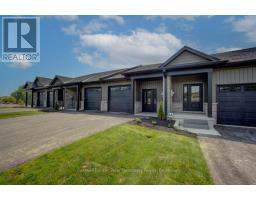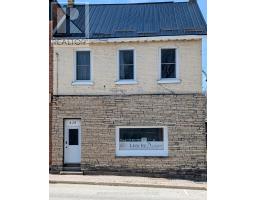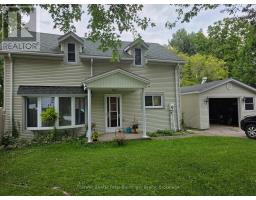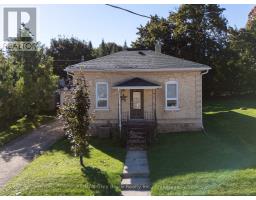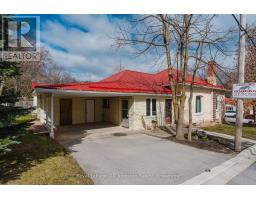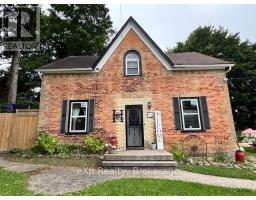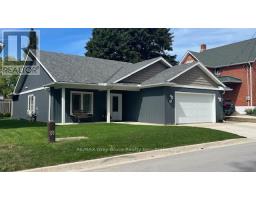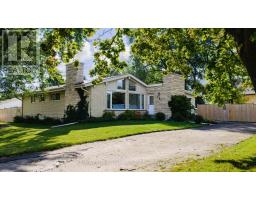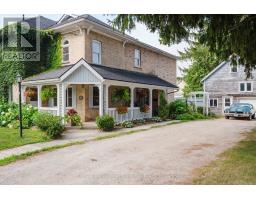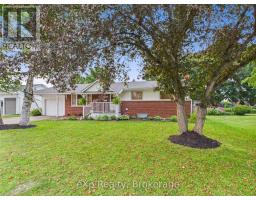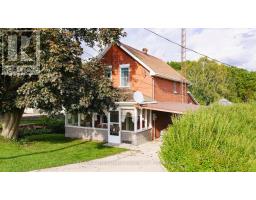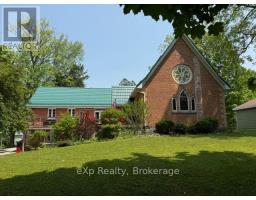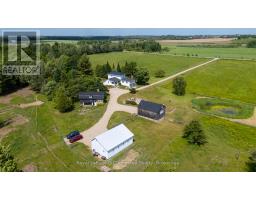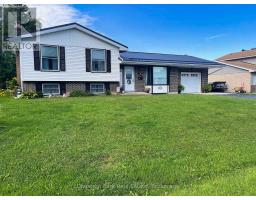200 2ND AVENUE SW, Arran-Elderslie, Ontario, CA
Address: 200 2ND AVENUE SW, Arran-Elderslie, Ontario
3 Beds4 Baths1100 sqftStatus: Buy Views : 621
Price
$529,900
Summary Report Property
- MKT IDX12243132
- Building TypeHouse
- Property TypeSingle Family
- StatusBuy
- Added3 weeks ago
- Bedrooms3
- Bathrooms4
- Area1100 sq. ft.
- DirectionNo Data
- Added On09 Sep 2025
Property Overview
New semi detached home built by Candue Homes! This 2-storey home with finished basement is located in an established neighbourhood in Chesley. Featuring an open-concept main floor, the layout is bright and functional.The kitchen offers quartz countertops with overhang barstool seating and includes all appliances. Upstairs you'll find 3 bedrooms and 2 full bathrooms, including a primary suite with a walk-in closet and 3 piece ensuite. Quartz counters also in the main and ensuite baths. Outside, enjoy a paved driveway, fully fenced and sodded yard, great for pets or kids. Move-in ready and full of modern touches. Tarion warranty included. (id:51532)
Tags
| Property Summary |
|---|
Property Type
Single Family
Building Type
House
Storeys
2
Square Footage
1100 - 1500 sqft
Community Name
Arran-Elderslie
Title
Freehold
Land Size
30 x 95.4 FT
Parking Type
Attached Garage,Garage
| Building |
|---|
Bedrooms
Above Grade
3
Bathrooms
Total
3
Partial
2
Interior Features
Appliances Included
Water Heater, Water softener, Dishwasher, Dryer, Garage door opener, Microwave, Stove, Washer, Refrigerator
Basement Type
Full (Finished)
Building Features
Foundation Type
Poured Concrete
Style
Semi-detached
Square Footage
1100 - 1500 sqft
Fire Protection
Smoke Detectors
Heating & Cooling
Cooling
Central air conditioning, Air exchanger
Heating Type
Forced air
Utilities
Utility Type
Cable(Available),Electricity(Installed),Wireless(Available),Telephone(Nearby),Sewer(Installed)
Utility Sewer
Sanitary sewer
Water
Municipal water
Exterior Features
Exterior Finish
Stone, Vinyl siding
Neighbourhood Features
Community Features
Community Centre
Amenities Nearby
Hospital, Park, Place of Worship, Schools
Parking
Parking Type
Attached Garage,Garage
Total Parking Spaces
3
| Land |
|---|
Other Property Information
Zoning Description
R2
| Level | Rooms | Dimensions |
|---|---|---|
| Second level | Bedroom | 4.6736 m x 4.4196 m |
| Bedroom 2 | 3.3782 m x 2.7432 m | |
| Bedroom 3 | 3.3528 m x 3.3528 m | |
| Laundry room | 1.7272 m x 2.286 m | |
| Basement | Recreational, Games room | Measurements not available |
| Utility room | Measurements not available | |
| Main level | Living room | 3.3528 m x 4.6736 m |
| Kitchen | 2.8448 m x 3.3782 m | |
| Dining room | 2.8448 m x 2.4638 m | |
| Foyer | 4.2672 m x 2.5908 m |
| Features | |||||
|---|---|---|---|---|---|
| Attached Garage | Garage | Water Heater | |||
| Water softener | Dishwasher | Dryer | |||
| Garage door opener | Microwave | Stove | |||
| Washer | Refrigerator | Central air conditioning | |||
| Air exchanger | |||||






