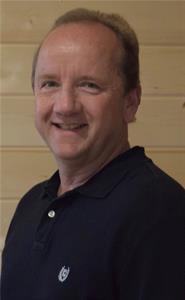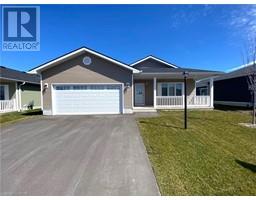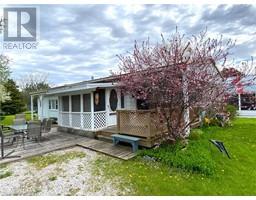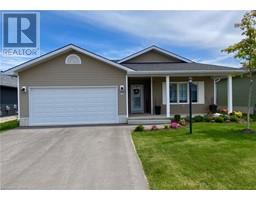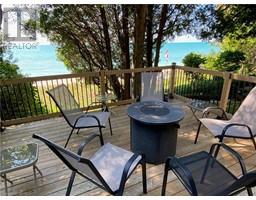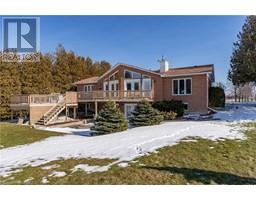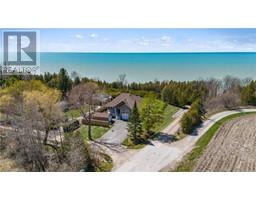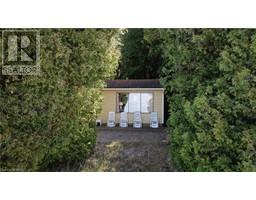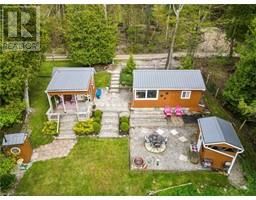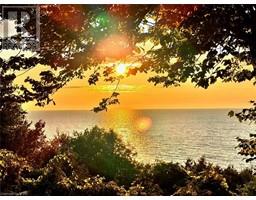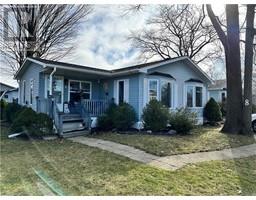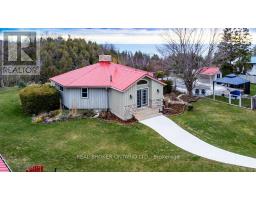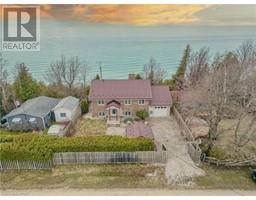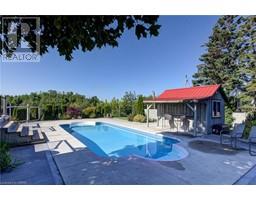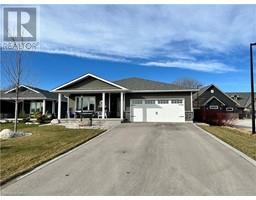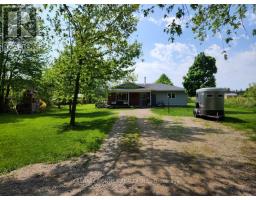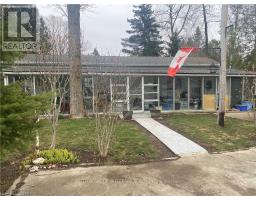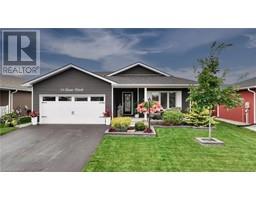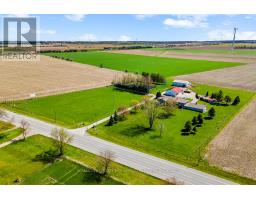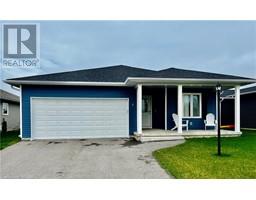13 WINDWARD Way S Colborne Twp, Ashfield-Colborne-Wawanosh, Ontario, CA
Address: 13 WINDWARD Way S, Ashfield-Colborne-Wawanosh, Ontario
Summary Report Property
- MKT ID40585679
- Building TypeHouse
- Property TypeSingle Family
- StatusBuy
- Added1 weeks ago
- Bedrooms2
- Bathrooms2
- Area1594 sq. ft.
- DirectionNo Data
- Added On08 May 2024
Property Overview
Impressive “Cliffside B with sunroom” model situated on an oversized premium end lot located just a few streets back from the lake in the “Bluffs at Huron”, an upscale adult community just minutes north of Goderich. This spacious home features 1594 sq feet of living space and offers a pleasing open concept. The upgraded kitchen sports an abundance of cabinetry with crown moulding, stainless steel appliances, pot lighting, custom backsplash and center island. The living and dining rooms are situated right next to the kitchen. This customized unit offers something rarely seen in the community, sliding glass panel “barn doors” separating the dining room and sunroom! Patio doors lead from the sunroom to a huge wrap around deck with custom built gazebo and an area suitable for a hot tub! The primary bedroom is quite large and includes a walk-in closet and 3pc ensuite bath. Located close by is the spare bedroom and a 4pc main bathroom. There are plenty of storage options are available in the home as well, with plenty of closets, full crawl space and attached 2 car garage. This impressive home is located in a 55+ land lease community, with private recreation center and indoor pool and set along the shores of Lake Huron, close to restaurants, shopping and several golf courses. Call your REALTOR® today for a private viewing! (id:51532)
Tags
| Property Summary |
|---|
| Building |
|---|
| Land |
|---|
| Level | Rooms | Dimensions |
|---|---|---|
| Main level | Laundry room | 9'4'' x 6'3'' |
| 4pc Bathroom | 12'0'' x 5'5'' | |
| Bedroom | 13'0'' x 12'0'' | |
| 3pc Bathroom | 6'3'' x 5'11'' | |
| Primary Bedroom | 16'8'' x 13'0'' | |
| Sunroom | 13'10'' x 11'8'' | |
| Living room | 14'11'' x 14'6'' | |
| Dining room | 13'4'' x 10'0'' | |
| Kitchen | 14'4'' x 9'6'' |
| Features | |||||
|---|---|---|---|---|---|
| Paved driveway | Country residential | Sump Pump | |||
| Automatic Garage Door Opener | Detached Garage | Dishwasher | |||
| Dryer | Refrigerator | Stove | |||
| Washer | Microwave Built-in | Garage door opener | |||
| Central air conditioning | |||||



















































