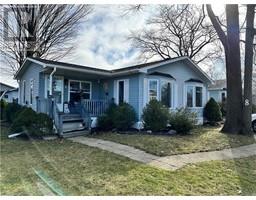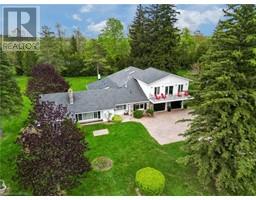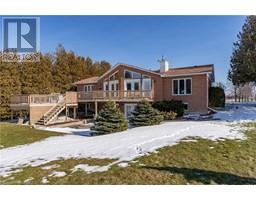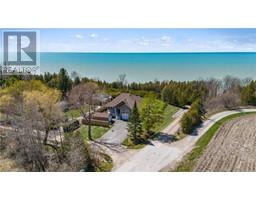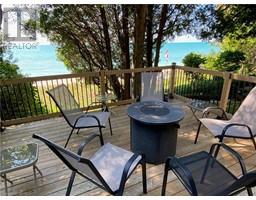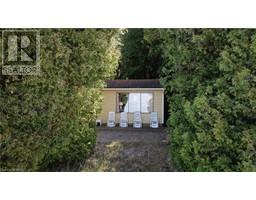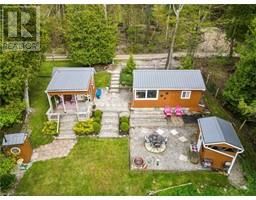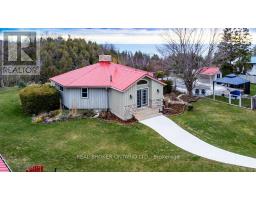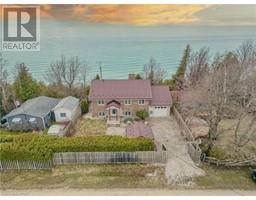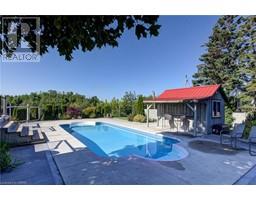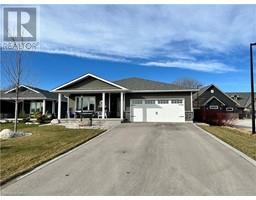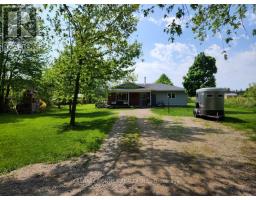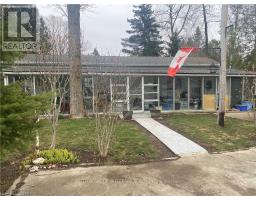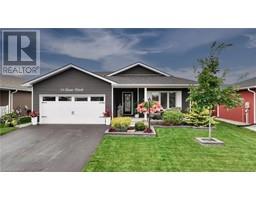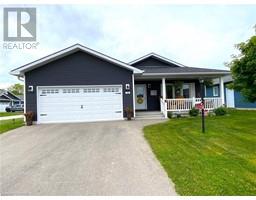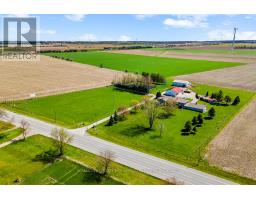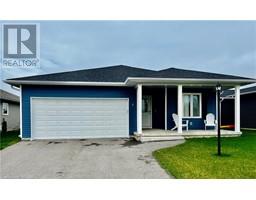82681 EVELYN Street Colborne Twp, Ashfield-Colborne-Wawanosh, Ontario, CA
Address: 82681 EVELYN Street, Ashfield-Colborne-Wawanosh, Ontario
Summary Report Property
- MKT ID40550892
- Building TypeHouse
- Property TypeSingle Family
- StatusBuy
- Added2 weeks ago
- Bedrooms3
- Bathrooms2
- Area2059 sq. ft.
- DirectionNo Data
- Added On04 May 2024
Property Overview
Life at the lake can be yours year-round! Welcome to Bogies Beach, a lakeside neighbourhood located just minutes north of Goderich. This sprawling bungalow offers so many possibilities - full time home, rental income or year-round cottage for your family to enjoy all seasons. Stunning views of Lake Huron sunsets from the private backyard or upper covered deck, and if you're lucky, you might see it twice since you have access to the sandy beach below - just a short walk from the property. Beach days are part of this lifestyle - long shoreline walks, bonfires and fun on the lake are what memories are made of. This home offers plenty of space for entertaining family & friends with 1.5 baths, 3 bedrooms and massive loft over the garage for additional guest accommodations. The open concept main floor offers an updated kitchen, dining space, 2 large living areas, 2 fireplaces and oversized windows with beautiful scenic views. The mudroom welcomes practicality for day to day living with its spacious size and patio door access through to the backyard as well as the garage. Storage and workshop space has been conveniently considered in this layout, making great space for the hobbyist. Golf, trails and the amenities of Goderich are all just minutes away. Call today for more on this lakeside retreat! (id:51532)
Tags
| Property Summary |
|---|
| Building |
|---|
| Land |
|---|
| Level | Rooms | Dimensions |
|---|---|---|
| Second level | Great room | 18'9'' x 26'9'' |
| Main level | Kitchen | 9'7'' x 12'11'' |
| Full bathroom | Measurements not available | |
| Bedroom | 7'1'' x 9'8'' | |
| Primary Bedroom | 14'1'' x 19'10'' | |
| Bedroom | 7'5'' x 9'8'' | |
| 4pc Bathroom | Measurements not available | |
| Living room | 31'8'' x 24'0'' | |
| Bonus Room | 13'4'' x 10'7'' | |
| Dining room | 13'4'' x 12'10'' | |
| Mud room | 14'2'' x 14'0'' |
| Features | |||||
|---|---|---|---|---|---|
| Country residential | Recreational | Attached Garage | |||
| Dishwasher | Dryer | Central air conditioning | |||







































