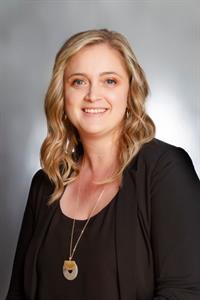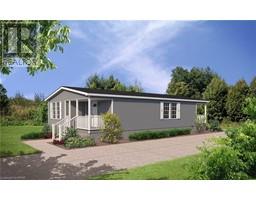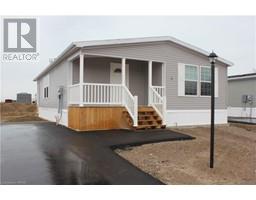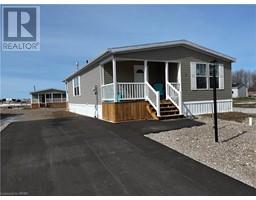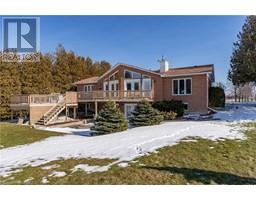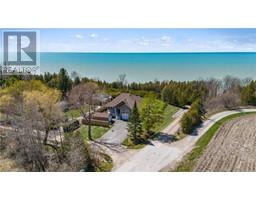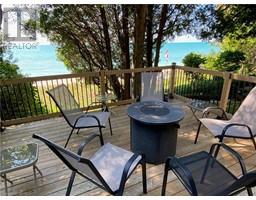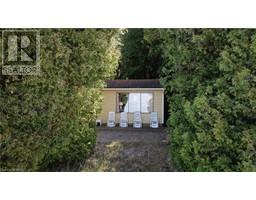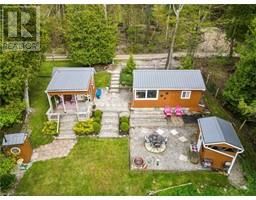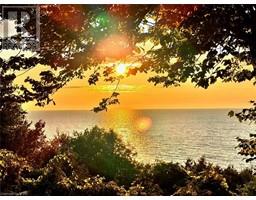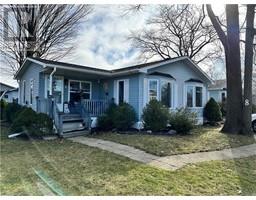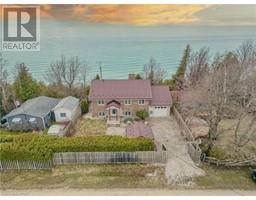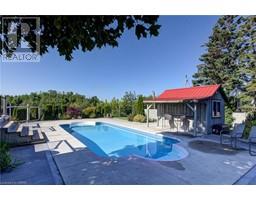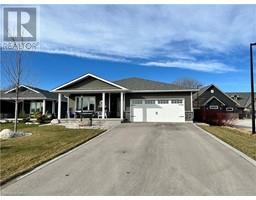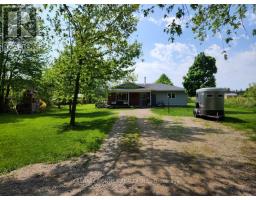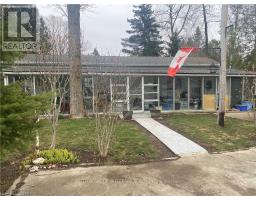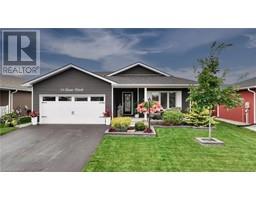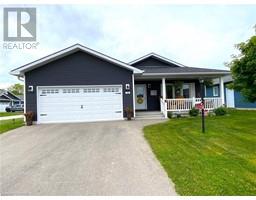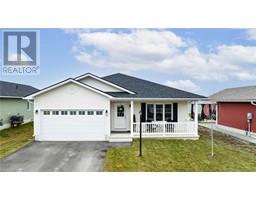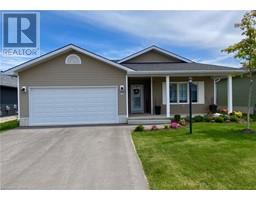9 SWEET WATER Drive N Ashfield Twp, Ashfield-Colborne-Wawanosh, Ontario, CA
Address: 9 SWEET WATER Drive N, Ashfield-Colborne-Wawanosh, Ontario
2 Beds2 Baths1177 sqftStatus: Buy Views : 621
Price
$475,000
Summary Report Property
- MKT ID40569957
- Building TypeHouse
- Property TypeSingle Family
- StatusBuy
- Added4 weeks ago
- Bedrooms2
- Bathrooms2
- Area1177 sq. ft.
- DirectionNo Data
- Added On02 May 2024
Property Overview
Step into this cozy Show home at The Bluffs in Canada's prettiest town Goderich ON steps away from Lake Huron. Completely turn key. This 2 bedroom, 2 bath, bungalow features quartz counters w/ undermount sinks, oversized island, SS Samsung gas stove, SS counter depth fridge GE, SS Bosch DW, Moen Faucets, 25 Pot lights (dimmers) linen draperies and custom. dining set, French chairs, sofas and bed sets. Home has crawlspace which runs the length and width of the home which is ideal for storage. This home and community is perfect for snowbirds, retirees, and empty nesters. Call today to learn more about this beautiful home and active lakeside community. (id:51532)
Tags
| Property Summary |
|---|
Property Type
Single Family
Building Type
House
Storeys
1
Square Footage
1177.0000
Subdivision Name
Ashfield Twp
Title
Leasehold
Land Size
under 1/2 acre
Built in
2021
Parking Type
Attached Garage
| Building |
|---|
Bedrooms
Above Grade
2
Bathrooms
Total
2
Interior Features
Appliances Included
Dishwasher, Dryer, Freezer, Refrigerator, Stove, Washer, Microwave Built-in, Gas stove(s), Window Coverings, Garage door opener
Basement Type
Crawl space (Unfinished)
Building Features
Features
Paved driveway, Sump Pump, Automatic Garage Door Opener
Style
Detached
Architecture Style
Bungalow
Square Footage
1177.0000
Fire Protection
Smoke Detectors
Heating & Cooling
Cooling
Central air conditioning
Heating Type
Forced air
Utilities
Utility Type
Cable(Available),Electricity(Available),Natural Gas(Available),Telephone(Available)
Water
Community Water System, Drilled Well
Exterior Features
Exterior Finish
Vinyl siding
Pool Type
Pool
Neighbourhood Features
Community Features
Quiet Area, Community Centre
Amenities Nearby
Beach, Golf Nearby, Park
Parking
Parking Type
Attached Garage
Total Parking Spaces
3
| Land |
|---|
Other Property Information
Zoning Description
LR3-2
| Level | Rooms | Dimensions |
|---|---|---|
| Main level | 4pc Bathroom | 10'6'' x 9'10'' |
| Bedroom | 11'10'' x 9'10'' | |
| Full bathroom | 8'6'' x 5'0'' | |
| Primary Bedroom | 15'1'' x 11'2'' | |
| Dining room | 14'7'' x 9'7'' | |
| Kitchen | 9'9'' x 9'4'' | |
| Living room | 15'11'' x 14'3'' |
| Features | |||||
|---|---|---|---|---|---|
| Paved driveway | Sump Pump | Automatic Garage Door Opener | |||
| Attached Garage | Dishwasher | Dryer | |||
| Freezer | Refrigerator | Stove | |||
| Washer | Microwave Built-in | Gas stove(s) | |||
| Window Coverings | Garage door opener | Central air conditioning | |||










































