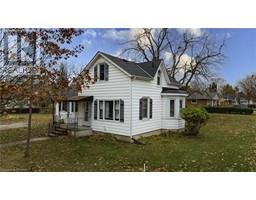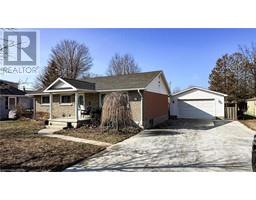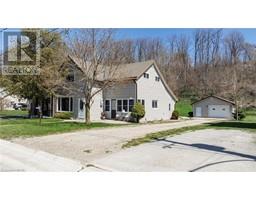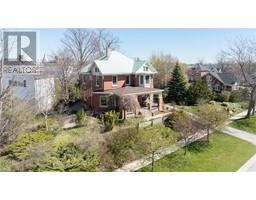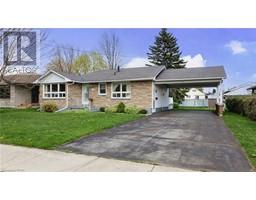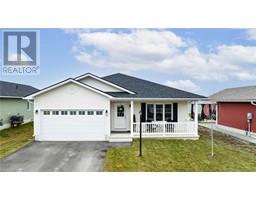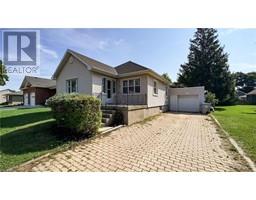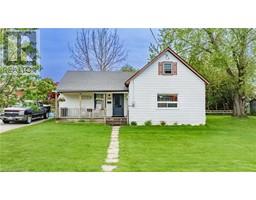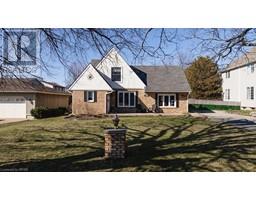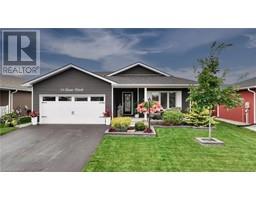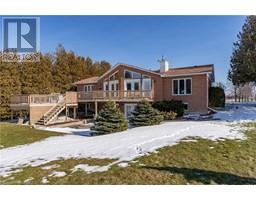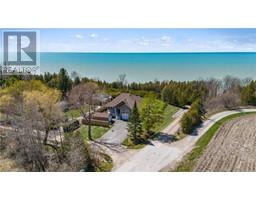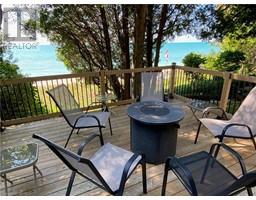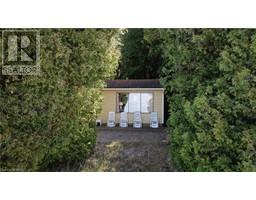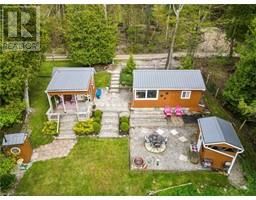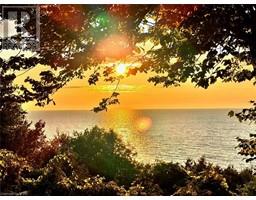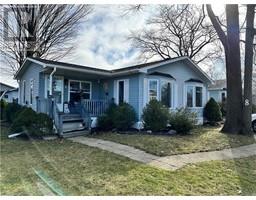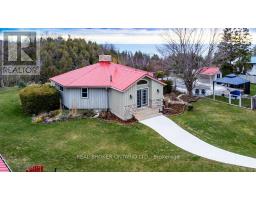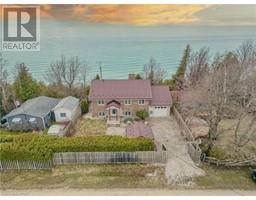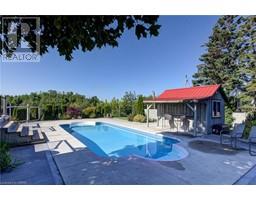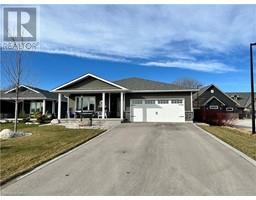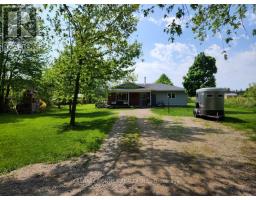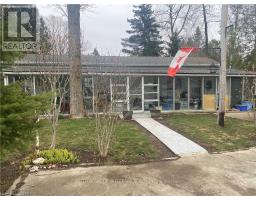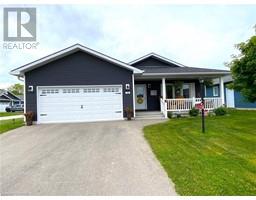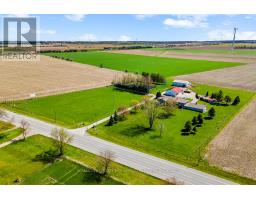85229 BLUEWATER HWY 21 Ashfield Twp, Ashfield-Colborne-Wawanosh, Ontario, CA
Address: 85229 BLUEWATER HWY 21, Ashfield-Colborne-Wawanosh, Ontario
Summary Report Property
- MKT ID40570851
- Building TypeHouse
- Property TypeSingle Family
- StatusBuy
- Added2 weeks ago
- Bedrooms3
- Bathrooms2
- Area1921 sq. ft.
- DirectionNo Data
- Added On01 May 2024
Property Overview
36 Acres Awaits- Introducing a newly renovated 3-bedroom, 2-bathroom home situated on an expansive 36-acre property offering both rural living and the convenience of being close to amenities and Lake Huron! With 20 acres of workable land, this property is perfect for those who want to buy their first farm, expand their farm portfolio, or take advantage of renting the 20 acres for additional income. The home itself has undergone a recent renovation, making it a modern and comfortable space for its future owners. The three bedrooms provide ample space for a family or guests, while the two bathrooms ensure convenience and privacy. One of the standout features of this property is the abundance of outbuildings, offering plenty of storage space for vehicles, equipment, or hobbies. Additionally, a carport provides shelter for vehicles from the elements. Location is key, and this property is ideally situated in close proximity to both Goderich and Kincardine. Whether you're looking for a peaceful retreat or a functional property with room for various activities and possibilities, this newly renovated home on 36 acres is a must-see. Don't miss out on the opportunity to make it your own and enjoy all that it has to offer. (id:51532)
Tags
| Property Summary |
|---|
| Building |
|---|
| Land |
|---|
| Level | Rooms | Dimensions |
|---|---|---|
| Second level | Primary Bedroom | 15'5'' x 16'11'' |
| Bedroom | 8'2'' x 12'7'' | |
| Bedroom | 8'5'' x 10'6'' | |
| 4pc Bathroom | 7'1'' x 9'3'' | |
| Basement | Other | 23'7'' x 23'2'' |
| Storage | 3'3'' x 8'4'' | |
| Lower level | Storage | 4'4'' x 18'6'' |
| Laundry room | 6'10'' x 8'5'' | |
| Family room | 14'8'' x 19'8'' | |
| 3pc Bathroom | 7'3'' x 8'5'' | |
| Main level | Living room | 12'11'' x 14'11'' |
| Kitchen | 8'0'' x 7'10'' | |
| Dining room | 10'8'' x 8'11'' | |
| Breakfast | 10'4'' x 13'11'' |
| Features | |||||
|---|---|---|---|---|---|
| Country residential | Microwave | Refrigerator | |||
| Stove | Washer | Central air conditioning | |||



















































