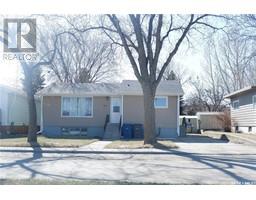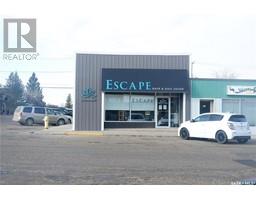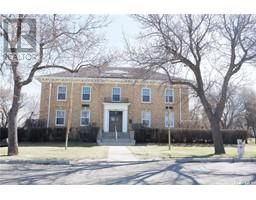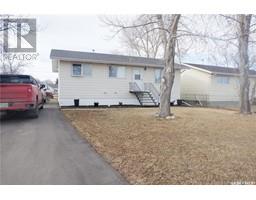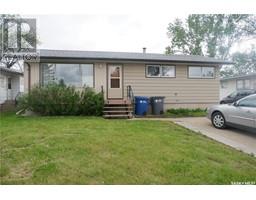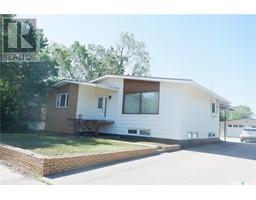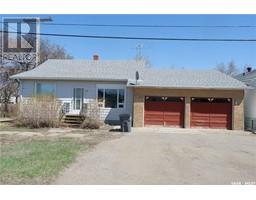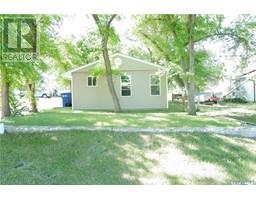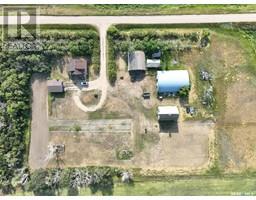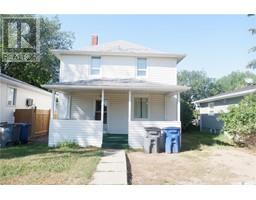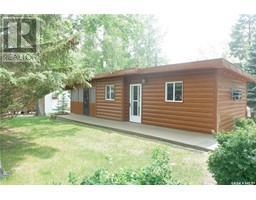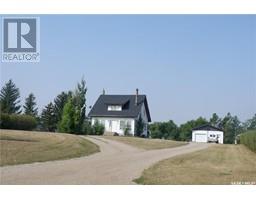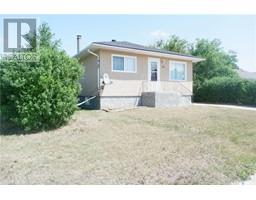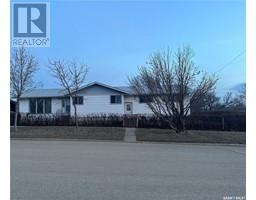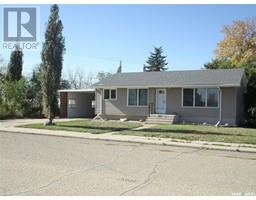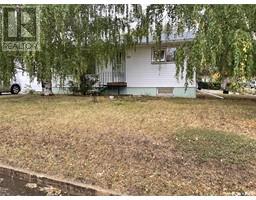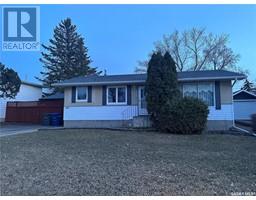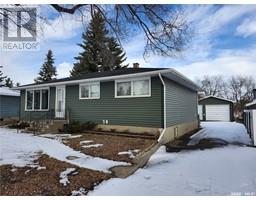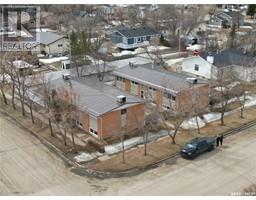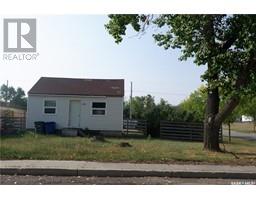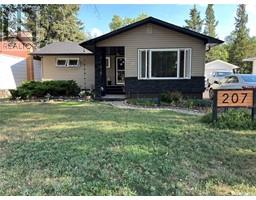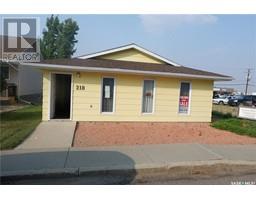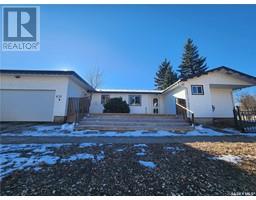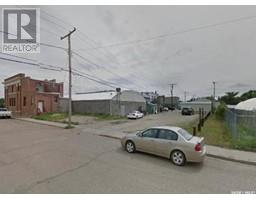102 Empire PLACE, Assiniboia, Saskatchewan, CA
Address: 102 Empire PLACE, Assiniboia, Saskatchewan
Summary Report Property
- MKT IDSK939450
- Building TypeHouse
- Property TypeSingle Family
- StatusBuy
- Added11 weeks ago
- Bedrooms3
- Bathrooms2
- Area1000 sq. ft.
- DirectionNo Data
- Added On12 Feb 2024
Property Overview
Come have a look at 102 Empire Place! A great bungalow close to schools and recreation. It features many upgrades including all new flooring, new kitchen design, mostly all new vinyl windows and doors. Upgraded siding - with insulation under - and new shingles. The appliaces are all matching and almost new. Even the ceilings have been updated complete with pot lights in the living room. The main floor bathroom has had a total remodel with a new tub, vanity, toilet and flooring.. The basement is developed with a large family room, recreation area, very large bedroom and bathroom in the utility room. You will also find this home has lots of storage! The garage has new insualtion and drywall on the walls and a new door with opener. The yard is mostly renced with two sheds - one new one. Contact the listing agent to make arrangements to view this great property! It is ready for its next family to enjoy! (id:51532)
Tags
| Property Summary |
|---|
| Building |
|---|
| Land |
|---|
| Level | Rooms | Dimensions |
|---|---|---|
| Basement | Family room | 20 ft x 11 ft |
| Other | 11 ft ,3 in x 11 ft | |
| Laundry room | Measurements not available | |
| Utility room | Measurements not available | |
| Storage | Measurements not available | |
| Main level | Kitchen/Dining room | 11 ft ,7 in x 18 ft |
| Living room | 19 ft ,8 in x 11 ft ,4 in | |
| Bedroom | 10 ft x 12 ft ,2 in | |
| Bedroom | 10 ft ,4 in x 8 ft ,5 in | |
| 4pc Bathroom | 8 ft x 4 ft ,5 in | |
| Bedroom | 8 ft ,8 in x 12 ft ,5 in |
| Features | |||||
|---|---|---|---|---|---|
| Treed | Detached Garage | Parking Space(s)(3) | |||
| Washer | Refrigerator | Dishwasher | |||
| Dryer | Microwave | Freezer | |||
| Window Coverings | Garage door opener remote(s) | Stove | |||
| Central air conditioning | |||||













