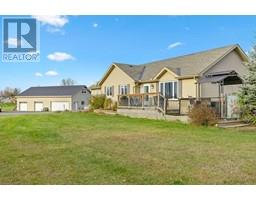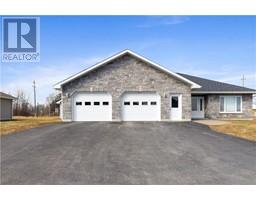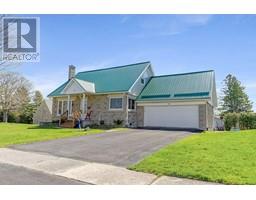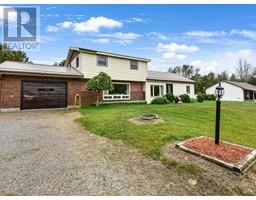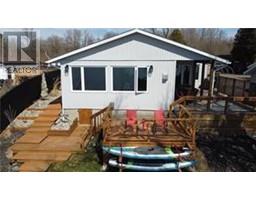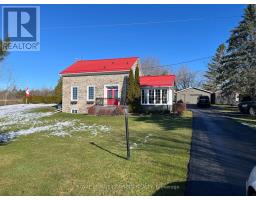24 STEWART DRIVE Maynard, Augusta, Ontario, CA
Address: 24 STEWART DRIVE, Augusta, Ontario
Summary Report Property
- MKT ID1376599
- Building TypeHouse
- Property TypeSingle Family
- StatusBuy
- Added11 weeks ago
- Bedrooms4
- Bathrooms1
- Area0 sq. ft.
- DirectionNo Data
- Added On08 Feb 2024
Property Overview
Vaulted ceiling throughout this uniquely designed updated 1-level wonder, 1540 sq ft carpet-free bungalow featuring stunning custom eat-in kitchen with 3 big/bright windows, stainless steel appliances, soft-close cabinetry & under cabinet lighting, beautiful quartz countertops & opening to huge living rm with another massive window overlooking school yard & rural landscapes, a real county subdivision! Lovely corner lot with amazing yard, tall cedars & huge 12x24 ft garage that can park 2 vehicles back-to-back-4 spacious main level bdrms & lovely custom bath with new tile tub surround 2023-Multitudes of big 2014 windows-Steel roof-Nat gas furnace 2022-C/A 2020-200 amp br panel 2022-Recently painted board & batten siding! Semi-finished lower level features an office/family room that has been used a 5th bdrm in days gone by + some undeveloped areas incl a huge newly insulated rec room! Space & more space! This spring relax on spacious rear deck 2020 & enjoy sunsets-17 min Brockville (id:51532)
Tags
| Property Summary |
|---|
| Building |
|---|
| Land |
|---|
| Level | Rooms | Dimensions |
|---|---|---|
| Lower level | Family room | 14'7" x 23'5" |
| Playroom | 11'6" x 10'2" | |
| Workshop | 7'1" x 13'4" | |
| Laundry room | 12'4" x 23'11" | |
| Storage | 6'11" x 15'11" | |
| Recreation room | 12'3" x 31'3" | |
| Main level | Foyer | 9'8" x 7'10" |
| Living room | 20'3" x 14'11" | |
| Dining room | 11'5" x 10'1" | |
| Kitchen | 11'5" x 10'9" | |
| Mud room | 11'2" x 5'4" | |
| 4pc Bathroom | 9'7" x 7'5" | |
| Primary Bedroom | 13'0" x 10'9" | |
| Bedroom | 13'7" x 9'0" | |
| Bedroom | 9'8" x 9'3" | |
| Bedroom | 10'9" x 7'10" |
| Features | |||||
|---|---|---|---|---|---|
| Corner Site | Flat site | Other | |||
| Detached Garage | Surfaced | Refrigerator | |||
| Dishwasher | Dryer | Stove | |||
| Washer | Central air conditioning | ||||
































