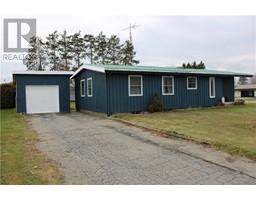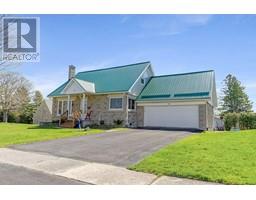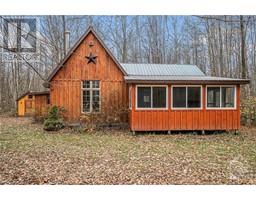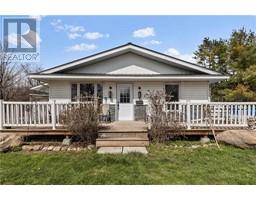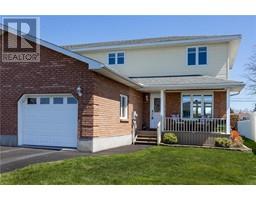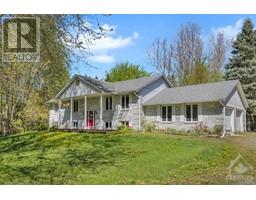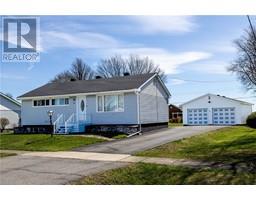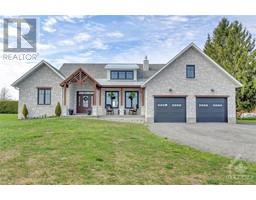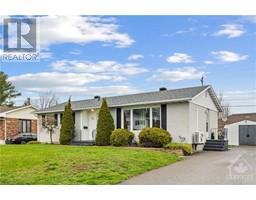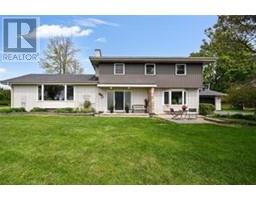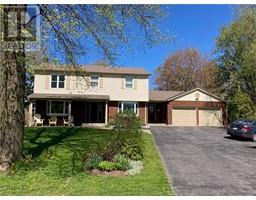10727 WEST END TERRACE West End Terrace, Iroquois, Ontario, CA
Address: 10727 WEST END TERRACE, Iroquois, Ontario
Summary Report Property
- MKT ID1379909
- Building TypeHouse
- Property TypeSingle Family
- StatusBuy
- Added2 weeks ago
- Bedrooms2
- Bathrooms2
- Area0 sq. ft.
- DirectionNo Data
- Added On01 May 2024
Property Overview
Super insulated 1100 sq ft bungalow with in-floor heat & central heat/ac for ultimate comfort & energy savings-Fully accessible home with multitudes of accessible features from extra-wide main hall & all doorways, ramp from garage floor to main level, bath grab bars & fully accessible bathtub/shower! Magnificent grand room with huge living room with bright & sunny south facing window overlooking your quiet cul-de-sac with other bungalows as well as large-eat in kitchen with custom cabinetry with crown moulding & French doors leading to spacious deck-Primary bdrm with his & hers walk-in closets & cheater ensuite-Main flr lndry/2 pc bath-Inside entrance to 32 X 31 ft attached garage, fully insulated & drywalled with nat gas heater, 200 amps & 9 x 7 garage drs-Stunning stonework on front of home, hi-end vertical siding on balance home-Located on dble wide corner lot on a quiet cul-de-sac in 55+ subdivision incl common area 3-season gazebo at end of street to enjoy sunrises with neighbours (id:51532)
Tags
| Property Summary |
|---|
| Building |
|---|
| Land |
|---|
| Level | Rooms | Dimensions |
|---|---|---|
| Main level | Great room | 14'8" x 34'6" |
| 2pc Bathroom | 7'5" x 6'3" | |
| Laundry room | Measurements not available | |
| Primary Bedroom | 18'7" x 11'0" | |
| Other | 4'7" x 4'7" | |
| Other | 4'7" x 4'7" | |
| 4pc Ensuite bath | 9'0" x 11'0" | |
| Bedroom | 11'0" x 11'0" | |
| Foyer | 7'10" x 5'0" |
| Features | |||||
|---|---|---|---|---|---|
| Cul-de-sac | Corner Site | Other | |||
| Automatic Garage Door Opener | Attached Garage | Inside Entry | |||
| Surfaced | Dishwasher | Hood Fan | |||
| Blinds | Central air conditioning | Air exchanger | |||
































