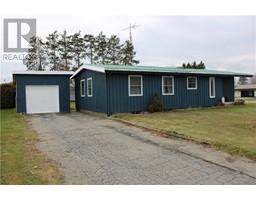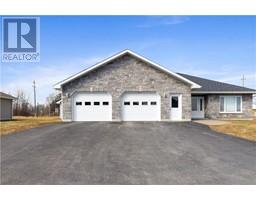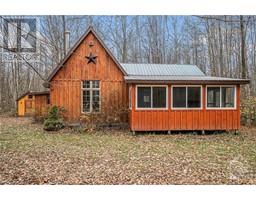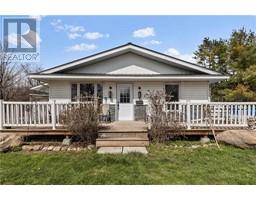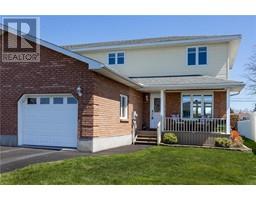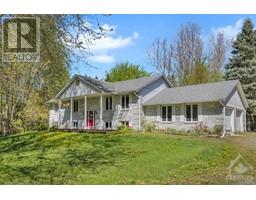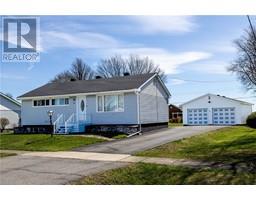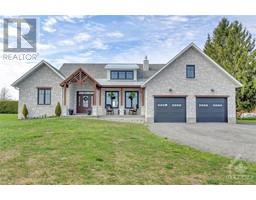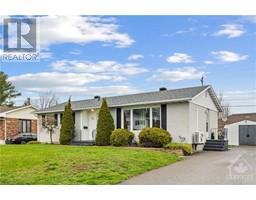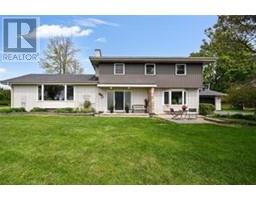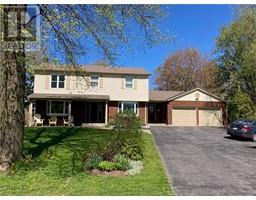20 MAPLE AVENUE Iroquois, Iroquois, Ontario, CA
Address: 20 MAPLE AVENUE, Iroquois, Ontario
Summary Report Property
- MKT ID1387016
- Building TypeHouse
- Property TypeSingle Family
- StatusBuy
- Added2 weeks ago
- Bedrooms2
- Bathrooms2
- Area0 sq. ft.
- DirectionNo Data
- Added On01 May 2024
Property Overview
Beautifully maintained & renovated 2+1 bdrm home with backyard oasis & seasonal part-river view-Stunning curb appeal starting with grey stone exterior that contrasts exquisitely with the hi-end green steel roof complimented by newer windows throughout-Inside you have 2 grand rooms, a huge modern kitchen/dining area with centre island & separate breakfast bar with stools as well as a spacious living room that opens into the rear family room extension incl gas fireplace & wall of windows overlooking your incredible yard space & patio dr leading to rear deck around 27 ft a/g pool-Enjoy summer bbqs under your steel canopy or catch a few rays on the huge interlock patio or toss a Frisbee in big yard-Your carpet free home features lots of gorgeous hwd flring, 2 spacious bdrms both with ample closet space-Lower level features an unfinished rec room & laundry/storage utility area & a cozy office used as a bdrm by previous owners-Att garage has full height loft for future development or storage (id:51532)
Tags
| Property Summary |
|---|
| Building |
|---|
| Land |
|---|
| Level | Rooms | Dimensions |
|---|---|---|
| Second level | 4pc Bathroom | 8'10" x 4'11" |
| Bedroom | 9'11" x 20'7" | |
| Other | 4'6" x 21'6" | |
| Primary Bedroom | 20'6" x 14'5" | |
| Lower level | Family room | 13'9" x 24'6" |
| Storage | 14'6" x 13'6" | |
| Office | 12'11" x 11'9" | |
| Main level | Kitchen | 17'6" x 28'3" |
| Living room | 13'10" x 24'3" | |
| Family room | 13'5" x 15'11" | |
| 2pc Bathroom | 4'3" x 5'1" |
| Features | |||||
|---|---|---|---|---|---|
| Other | Gazebo | Automatic Garage Door Opener | |||
| Detached Garage | Attached Garage | Inside Entry | |||
| Surfaced | Refrigerator | Dishwasher | |||
| Dryer | Microwave Range Hood Combo | Stove | |||
| Washer | Blinds | Central air conditioning | |||
































