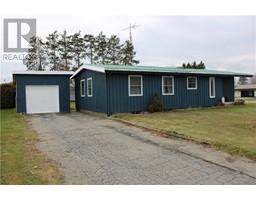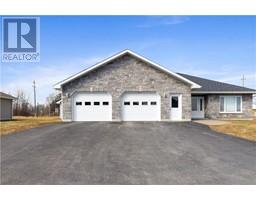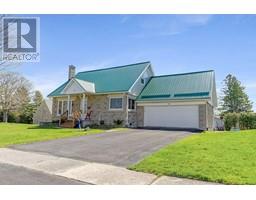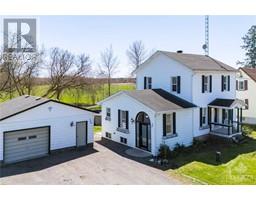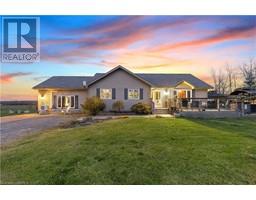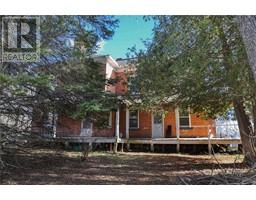4117 SADDLEMIRE ROAD Williamsburg, Williamsburg, Ontario, CA
Address: 4117 SADDLEMIRE ROAD, Williamsburg, Ontario
Summary Report Property
- MKT ID1367447
- Building TypeHouse
- Property TypeSingle Family
- StatusBuy
- Added12 weeks ago
- Bedrooms5
- Bathrooms2
- Area0 sq. ft.
- DirectionNo Data
- Added On05 Feb 2024
Property Overview
Tremendous curb appeal! 1800 sq ft tastefully appointed 3+2 bdrm bungalow with walk-out overlooking miles of tranquil landscapes + 60 x 30 ft insulated/heated workshop garage with 10 ft ceilings, hoist, multiple doors & guest quarters above it!Your new home built in 2012 by original owner features lovely open concept kitchen/dining area Kitchen features centre island, lovely cabinetry & crown moulding, gorgeous Corian countertops & stainless steel appliances-Massive wow-factor living rm with high ceilings, main bath with cheater dr, 2 main level bdrms & main floor lndry/office that can be easily converted back to a 3rd bdrm-Lower level can be used as a huge 1300 sq ft in-law suite incl 2 add’l bdrms & 2nd full bath, large family rm with French doors leading to huge yard-This spring relax on 40 x 12 ft deck or adjoining gazebo overlooking incredible landscaping & gardens & pond! 3 other outbuildings, 1 with electricity-12 min drive to St. Lawrence & all amenities-30 min Ottawa (id:51532)
Tags
| Property Summary |
|---|
| Building |
|---|
| Land |
|---|
| Level | Rooms | Dimensions |
|---|---|---|
| Lower level | Family room | 18'9" x 13'9" |
| 3pc Bathroom | 8'9" x 5'7" | |
| Bedroom | 10'8" x 17'4" | |
| Bedroom | 11'10" x 13'0" | |
| Den | 11'11" x 8'0" | |
| Storage | 10'8" x 10'10" | |
| Utility room | 11'10" x 4'9" | |
| Utility room | 9'8" x 10'11" | |
| Main level | Kitchen | 16'1" x 10'6" |
| Dining room | 13'10" x 19'9" | |
| Living room | 22'7" x 21'5" | |
| 5pc Bathroom | 7'1" x 9'3" | |
| Primary Bedroom | 12'11" x 13'6" | |
| Bedroom | 10'10" x 10'2" | |
| Bedroom | 10'1" x 12'0" | |
| Storage | 9'9" x 4'11" |
| Features | |||||
|---|---|---|---|---|---|
| Flat site | Other | Gazebo | |||
| Detached Garage | Open | Gravel | |||
| RV | Refrigerator | Dishwasher | |||
| Dryer | Stove | Washer | |||
| Central air conditioning | |||||
































