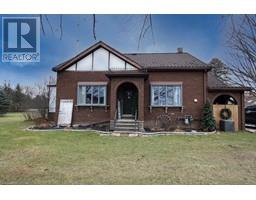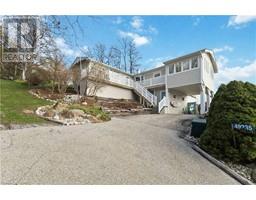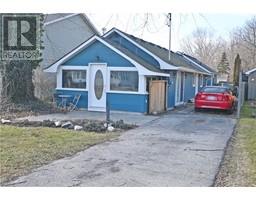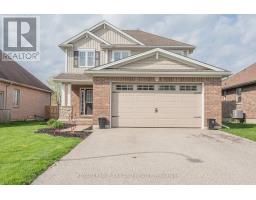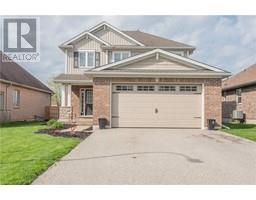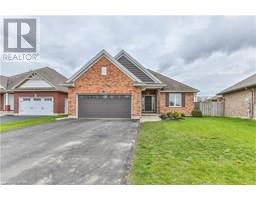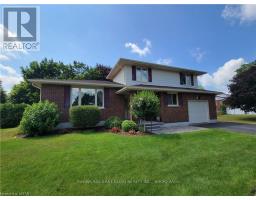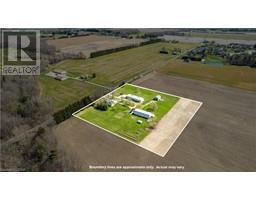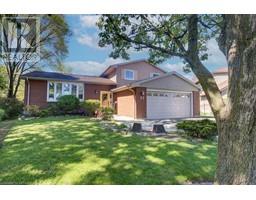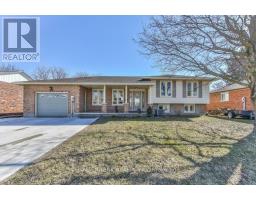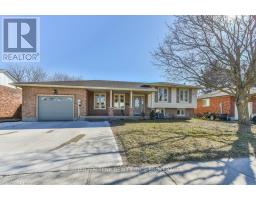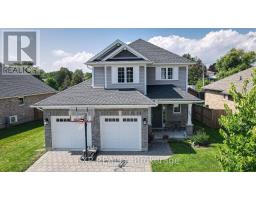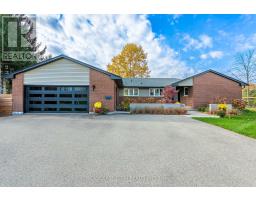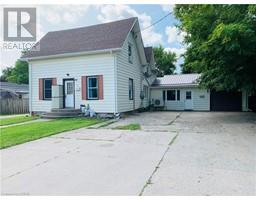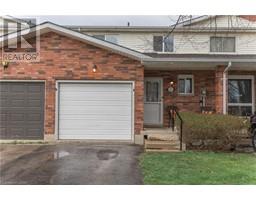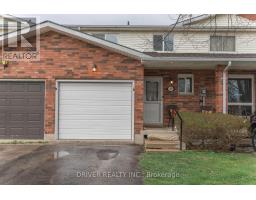21 NORTH Street Aylmer, Aylmer, Ontario, CA
Address: 21 NORTH Street, Aylmer, Ontario
Summary Report Property
- MKT ID40556726
- Building TypeHouse
- Property TypeSingle Family
- StatusBuy
- Added2 weeks ago
- Bedrooms3
- Bathrooms3
- Area1793 sq. ft.
- DirectionNo Data
- Added On02 May 2024
Property Overview
Welcome to this exceptional 2023 custom built 2 storey home, situated on a peaceful and quiet street. As you pull up, you will appreciate the convenience of a double wide concrete driveway, ensuring ample space for you and your guests. Step inside and be greeted by a beautifully designed interior that exudes elegance and comfort. Boasting three spacious bedrooms and three bathrooms, this home offers plenty of room for a growing family or for hosting guests. And that's not all - there's even a fourth bathroom roughed in on the lower level, allowing you to personalize and expand this space to suit your unique needs. Prepare to be wowed by the thoughtful features this home offers. Whether it's the large deck, measuring an impressive 12' x 22', perfect for enjoying the outdoors and entertaining loved ones, or the inclusion of all appliances, saving you time and the hassle of sourcing your own, this home truly caters to a convenient and comfortable lifestyle. But don't just take our word for it - this home is a must see in -person. Immerse yourself in the charm of this outstanding property and envision the memories you will create witih the walls. (id:51532)
Tags
| Property Summary |
|---|
| Building |
|---|
| Land |
|---|
| Level | Rooms | Dimensions |
|---|---|---|
| Second level | Laundry room | 12'1'' x 3'8'' |
| Family room | 14'6'' x 11'7'' | |
| Office | 11'10'' x 10'10'' | |
| 4pc Bathroom | 7'4'' x 7'0'' | |
| Bedroom | 11'10'' x 10'10'' | |
| Other | 7'1'' x 6'1'' | |
| 4pc Bathroom | 9'6'' x 6'10'' | |
| Primary Bedroom | 15'10'' x 11'6'' | |
| Lower level | Other | 8'0'' x 4'6'' |
| Bedroom | 12'0'' x 10'11'' | |
| Family room | 29'1'' x 11'4'' | |
| Main level | Mud room | 12'1'' x 4'0'' |
| 2pc Bathroom | 7'9'' x 3'1'' | |
| Dining room | 12'2'' x 10'2'' | |
| Kitchen | 14'0'' x 10'6'' | |
| Great room | 11'10'' x 11'4'' |
| Features | |||||
|---|---|---|---|---|---|
| Sump Pump | Automatic Garage Door Opener | Attached Garage | |||
| Central air conditioning | |||||





































