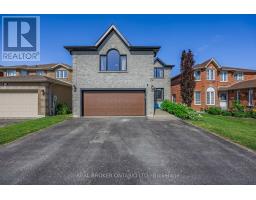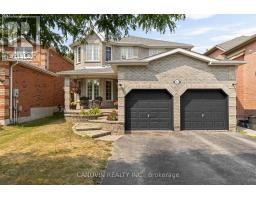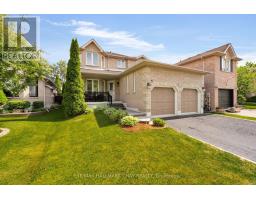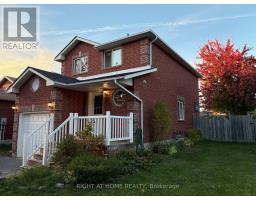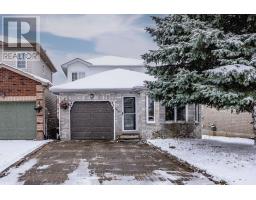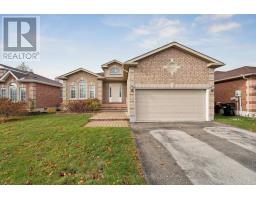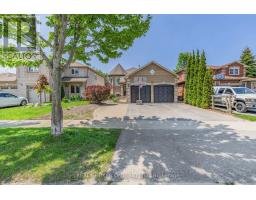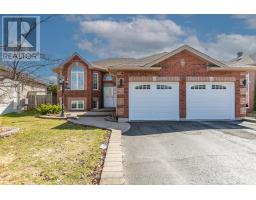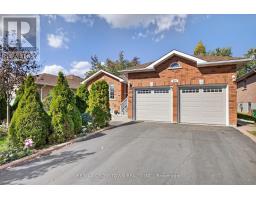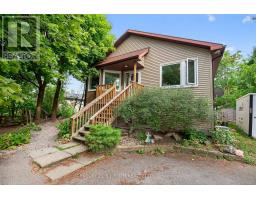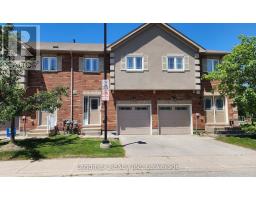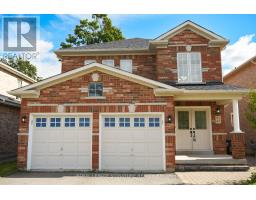33 ALLSOP CRESCENT, Barrie (Holly), Ontario, CA
Address: 33 ALLSOP CRESCENT, Barrie (Holly), Ontario
Summary Report Property
- MKT IDS12558188
- Building TypeHouse
- Property TypeSingle Family
- StatusBuy
- Added5 days ago
- Bedrooms2
- Bathrooms3
- Area1100 sq. ft.
- DirectionNo Data
- Added On19 Nov 2025
Property Overview
Discover the perfect blend of comfort, style, and flexibility in this beautifully maintained 2000+ sq ft brick bungalow, ideally located in the sought-after Holly neighbourhood-loved for its scenic trails, vibrant parks, and welcoming family atmosphere. From the moment you walk in, you're greeted by a bright and inviting foyer that leads to a versatile front room-ideal as a home office, formal dining space, or quiet sitting area. The main floor opens into a spacious, open-concept living area where a well-appointed kitchen offers abundant cabinetry, ample prep space, and a large island that's perfect for everyday meals or hosting family gatherings. The primary bedroom provides a serene retreat with large windows, a walk-in closet, and a spa-like ensuite. A second main-floor bedroom adds convenience and flexibility for kids, guests, or an additional workspace. The fully finished basement elevates this home even further with true in-law suite potential. Featuring its own bathroom, additional bedroom, and a generous living area, it's ideal for multigenerational living, extended family, or income possibilities. Ample storage throughout ensures everything has its place. (id:51532)
Tags
| Property Summary |
|---|
| Building |
|---|
| Level | Rooms | Dimensions |
|---|---|---|
| Basement | Bathroom | 7 m x 8.8 m |
| Family room | 14.7 m x 17.4 m | |
| Bedroom 3 | 14.5 m x 15.1 m | |
| Main level | Primary Bedroom | 14.5 m x 11.1 m |
| Bathroom | 10.1 m x 7.1 m | |
| Eating area | 14.9 m x 8.1 m | |
| Kitchen | 13.11 m x 10.6 m | |
| Bathroom | 7.1 m x 4.11 m | |
| Bedroom 2 | 12.1 m x 9 m | |
| Living room | 17.2 m x 12.7 m | |
| Dining room | 10.11 m x 11.6 m | |
| Ground level | Foyer | 9.8 m x 5.6 m |
| Features | |||||
|---|---|---|---|---|---|
| Sump Pump | Attached Garage | Garage | |||
| Garage door opener remote(s) | Water softener | Dryer | |||
| Stove | Washer | Refrigerator | |||
| Central air conditioning | |||||

































