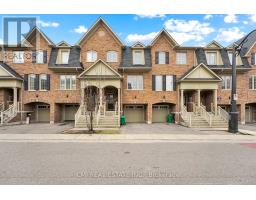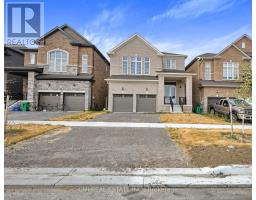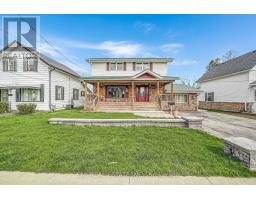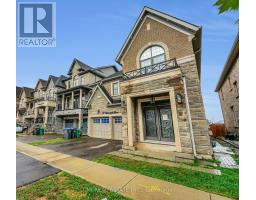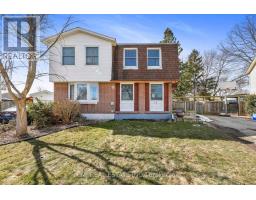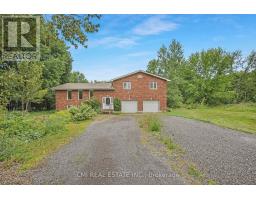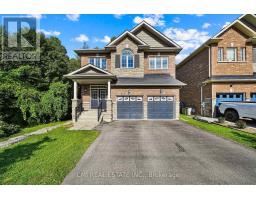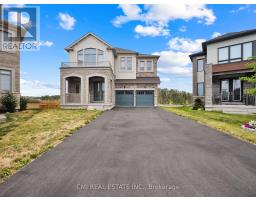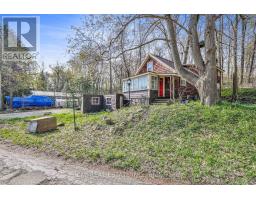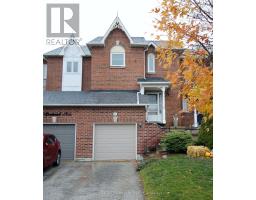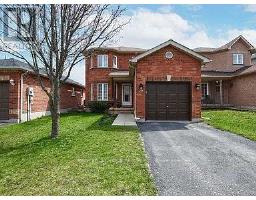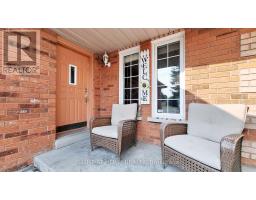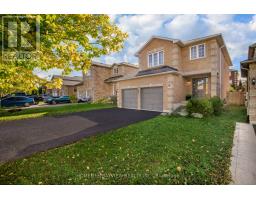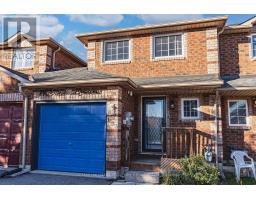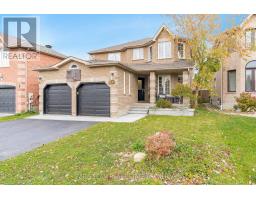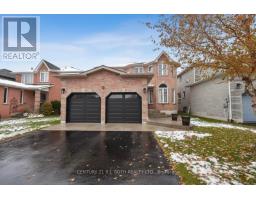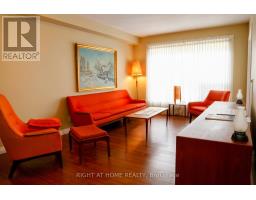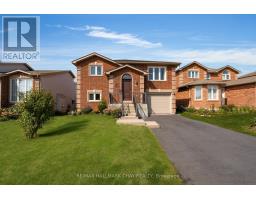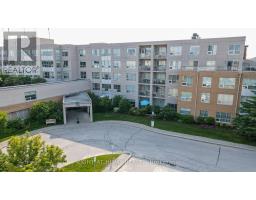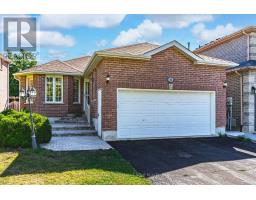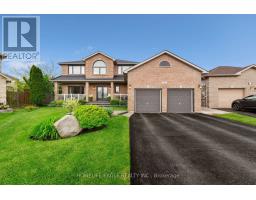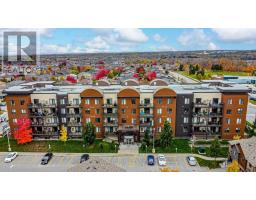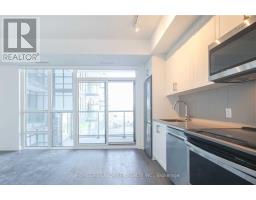79 GATELAND DRIVE, Barrie (Painswick South), Ontario, CA
Address: 79 GATELAND DRIVE, Barrie (Painswick South), Ontario
Summary Report Property
- MKT IDS12231371
- Building TypeRow / Townhouse
- Property TypeSingle Family
- StatusBuy
- Added11 weeks ago
- Bedrooms4
- Bathrooms4
- Area1100 sq. ft.
- DirectionNo Data
- Added On09 Sep 2025
Property Overview
Contemporary Newly-built Freehold townhouse located in sought-after Southeast Barrie offering over 1500sqft of total living space featuring 3+1beds, 4 baths in a modern open-concept layout w/ full finished bsmt! Situated right across the community park ideal for little ones; steps to top rated schools, parks, public transit, Barrie South Go, Lake Simcoe Waterfront, Golf, Hwy 400, & much more! Enjoy everything Barrie has to offer! Covered porch entry leads into bright foyer w/ 2-pc powder room. Step down the hall past convenient access to the garage - unloading groceries & kids is a breeze. Eat-in kitchen upgraded w/ tall modern cabinets, granite counters, & SS appliances. Spacious living room w/o to rear patio. *9ft ceilings on main level* Venture upstairs to find 3 well-sized beds, 2-4pc baths, & desirable laundry. Primary bedroom retreat w/ walk-in closet & 4-pc ensuite. *No carpet on main or upper level* All bathrooms w/ upgraded vanities. Fully finished versatile bsmt offers open rec space w/ 4-pc bath - can be used as guest accommodation, family room, home office, or nursery! Priced to sell! Book your private showing now! (id:51532)
Tags
| Property Summary |
|---|
| Building |
|---|
| Land |
|---|
| Level | Rooms | Dimensions |
|---|---|---|
| Second level | Primary Bedroom | 4.12 m x 3.64 m |
| Bedroom 2 | 3.21 m x 2.5 m | |
| Bedroom 3 | 2.71 m x 2.68 m | |
| Laundry room | 1.03 m x 0.97 m | |
| Main level | Foyer | 1.62 m x 2.07 m |
| Kitchen | 2.71 m x 3.75 m | |
| Living room | 3.13 m x 3.63 m |
| Features | |||||
|---|---|---|---|---|---|
| Cul-de-sac | Guest Suite | Garage | |||
| Water Heater | Central air conditioning | Ventilation system | |||











































