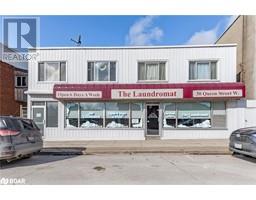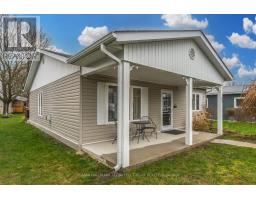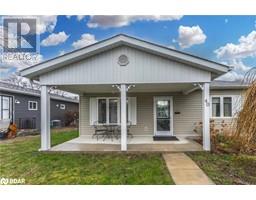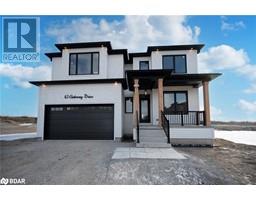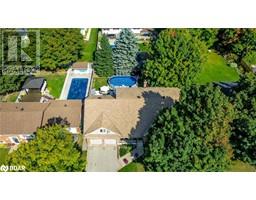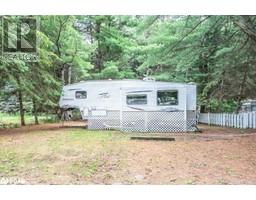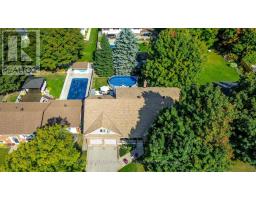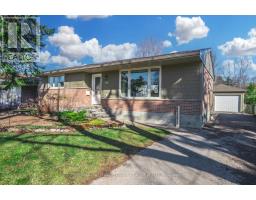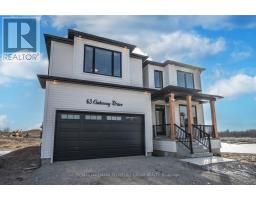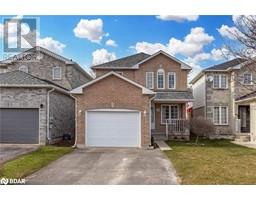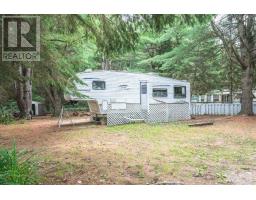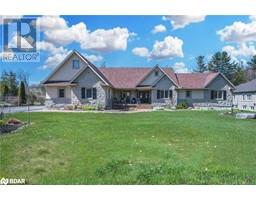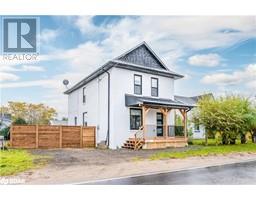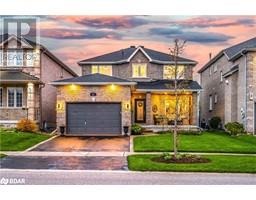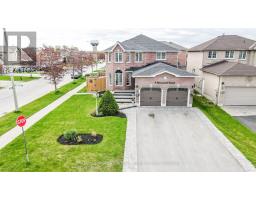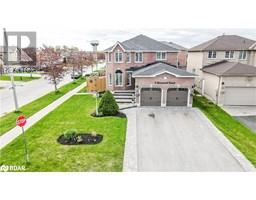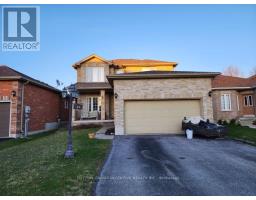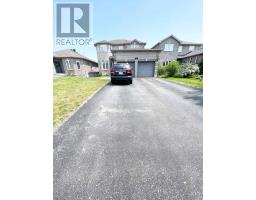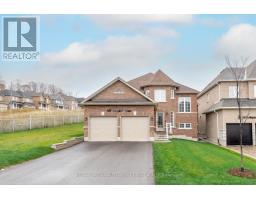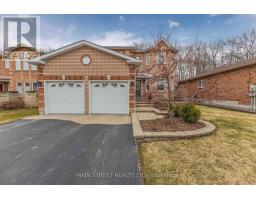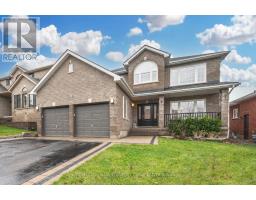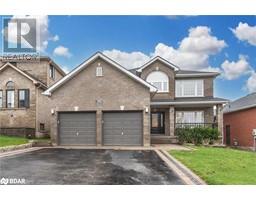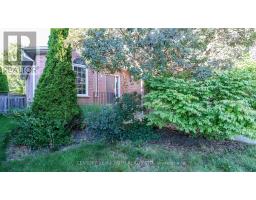150 DUNLOP Street E Unit# 309 BA03 - City Centre, Barrie, Ontario, CA
Address: 150 DUNLOP Street E Unit# 309, Barrie, Ontario
Summary Report Property
- MKT ID40581964
- Building TypeApartment
- Property TypeSingle Family
- StatusBuy
- Added2 weeks ago
- Bedrooms2
- Bathrooms1
- Area780 sq. ft.
- DirectionNo Data
- Added On02 May 2024
Property Overview
GORGEOUS CONDO WITH UPDATED FINISHES, PRIVATE PARKING, LOCKER & 255 SQFT PRIVATE TERRACE! Welcome to 150 Dunlop Street #309 in Barrie. Nestled in a vibrant community steps from the waterfront and within walking distance of restaurants, shopping centers, and scenic trails, this condo boasts an enviable location. Whether you want to unwind after a long day in the pool and sauna, host gatherings in the party room, or stay active in the gym, this building has it all. Updated floors lead you through spacious and inviting living spaces. Partial water views create a tranquil ambiance that's hard to resist. The updated kitchen is complete with quartz counters and stainless steel appliances, including a pro-model GE induction stove, a convenient breakfast bar, and modern cabinets with sleek hardware. The den provides versatile living space perfect for a home office or guest room. Retreat to the spacious primary bedroom, where ample storage space ensures that organization is a breeze. The updated 4-piece bathroom features contemporary finishes and fixtures. Step outside onto the incredible 255-square-foot private terrace, where you can bask in the sunshine, enjoy al fresco dining, or take in the breathtaking views of the surrounding landscape with trees to the east and the lake to the south. Additional features include in-suite laundry for convenience, one underground parking space, and a dedicated locker for extra storage. The condo fees cover all utilities, ensuring residents enjoy hassle-free living with everything included. Experience the epitome of urban living in downtown Barrie at this #HomeToStay. (id:51532)
Tags
| Property Summary |
|---|
| Building |
|---|
| Land |
|---|
| Level | Rooms | Dimensions |
|---|---|---|
| Lower level | Bedroom | 8'9'' x 7'5'' |
| Main level | 4pc Bathroom | Measurements not available |
| Primary Bedroom | 17'5'' x 10'8'' | |
| Living room/Dining room | 22'11'' x 11'8'' | |
| Kitchen | 10'6'' x 9'0'' |
| Features | |||||
|---|---|---|---|---|---|
| Balcony | Automatic Garage Door Opener | Underground | |||
| Visitor Parking | Dishwasher | Dryer | |||
| Refrigerator | Stove | Washer | |||
| Hood Fan | Central air conditioning | Car Wash | |||
| Exercise Centre | Party Room | ||||

















