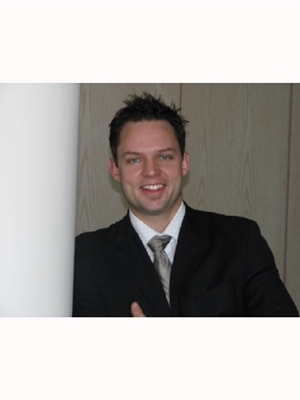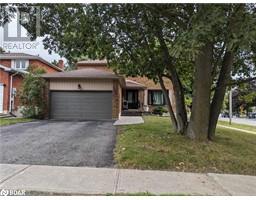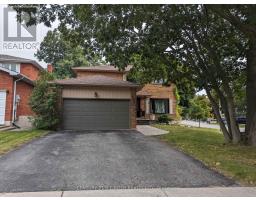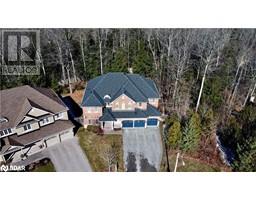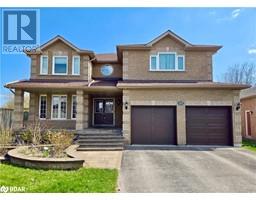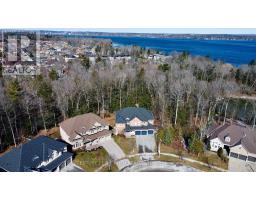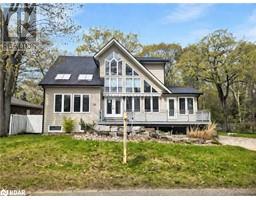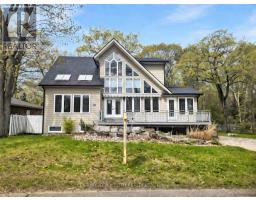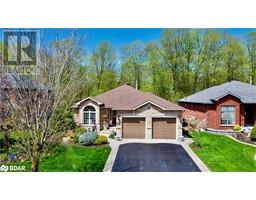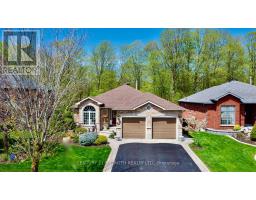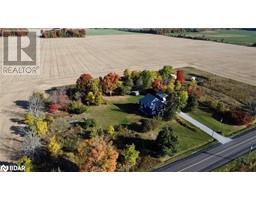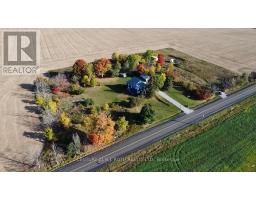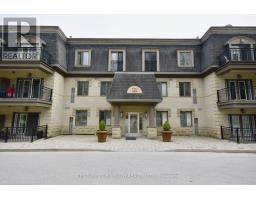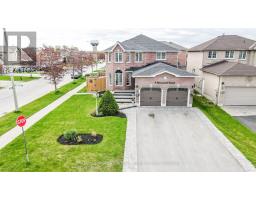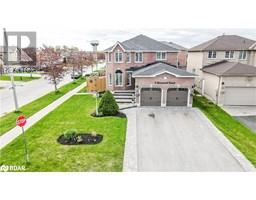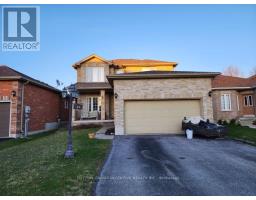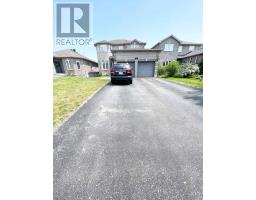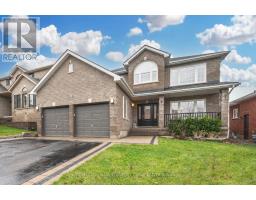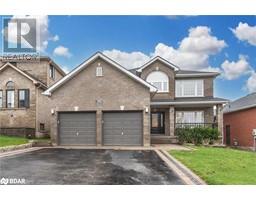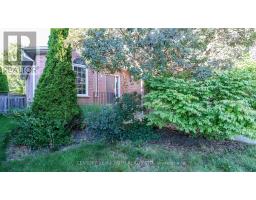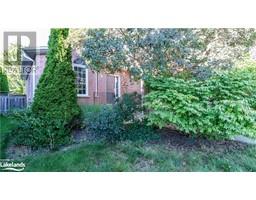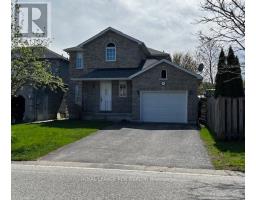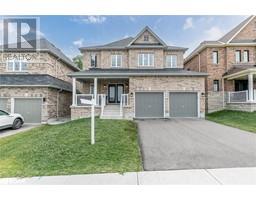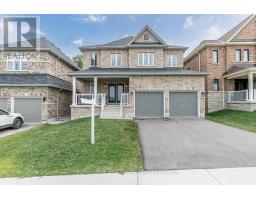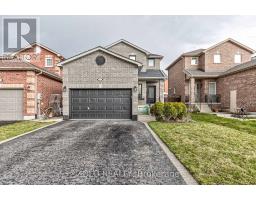17 NEWBERRY CRT, Barrie, Ontario, CA
Address: 17 NEWBERRY CRT, Barrie, Ontario
Summary Report Property
- MKT IDS8298836
- Building TypeHouse
- Property TypeSingle Family
- StatusBuy
- Added3 weeks ago
- Bedrooms4
- Bathrooms4
- Area0 sq. ft.
- DirectionNo Data
- Added On02 May 2024
Property Overview
Live in one of Barrie's most Sought out enclaves, and one of its finest addresses, minutes to commuter routes and Hwy 400! Incredible premium lot tucked in the corner of this quiet Cul-de-sac. Plenty of room to breathe for the whole family, this wonderful and modernized home offers near 5000 sq.ft. of living space, and one of the finest lots in South Barrie boasting a beautiful salt water inground pool (new gas heater and new liner '23). The spacious yard still has plenty of room for a gazebo and mature trees! Large and stylish new kitchen in recent years with granite counters, and modern accents. 9ft ceilings, large and very bright new windows that will last a lifetime and new 35 year shingles with new furnace and a.c. ensure a turn key home for decades to come! This 4 bedroom/4 bathroom home has a spacious primary bedroom with large walk in and 5 piece oasis bathroom with soaker tub, stand up shower and two sinks. Back to the main floor with a separate dining room off the kitchen for entertaining, a formal sitting room and living room and bright & large office. Main floor laundry room also has inside garage entry. Fully finished basement with projector and screen will keep the whole family entertained. Modern fresh paint, two brand new garage doors, owned on demand hot water heater and recent landscaping improvement's. Pride of ownership at every turn may make this the fit for you! Come check us out! **** EXTRAS **** Inground pool, Projection TV and screen, on demand hot water tank owned (C Vac not used and not warranted) (id:51532)
Tags
| Property Summary |
|---|
| Building |
|---|
| Level | Rooms | Dimensions |
|---|---|---|
| Second level | Primary Bedroom | 5.06 m x 5.68 m |
| Bathroom | Measurements not available | |
| Bathroom | Measurements not available | |
| Bedroom | 3.33 m x 4.85 m | |
| Bedroom | 3.3 m x 6.29 m | |
| Main level | Kitchen | 3.24 m x 5.8 m |
| Other | 2.36 m x 3.51 m | |
| Family room | 3.28 m x 5.6 m | |
| Bathroom | Measurements not available | |
| Den | 3.3 m x 3.3 m | |
| Living room | 3.23 m x 5.07 m | |
| Dining room | 3.22 m x 3.48 m |
| Features | |||||
|---|---|---|---|---|---|
| Conservation/green belt | Attached Garage | Central air conditioning | |||








































