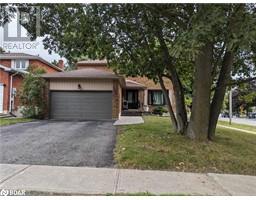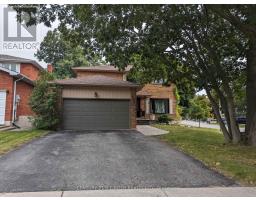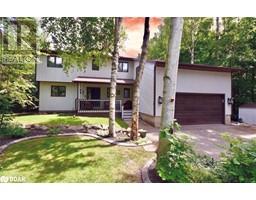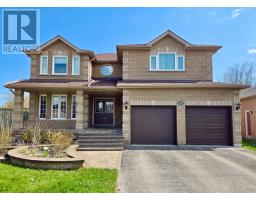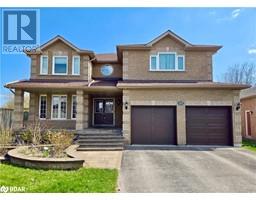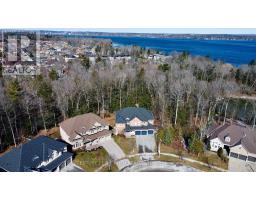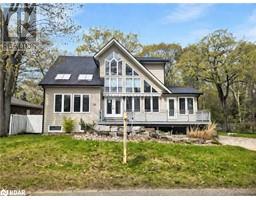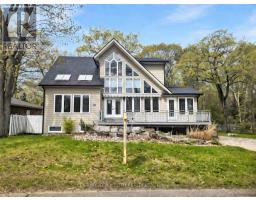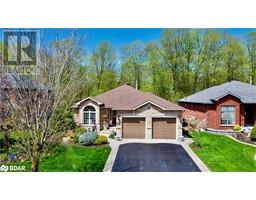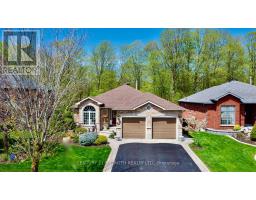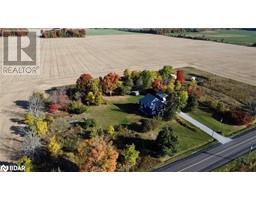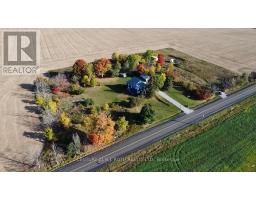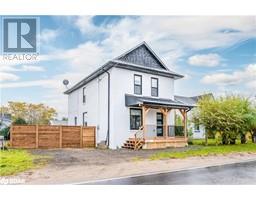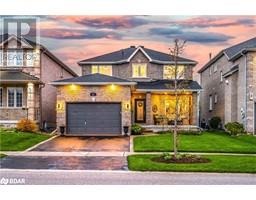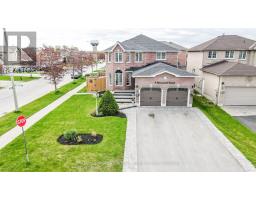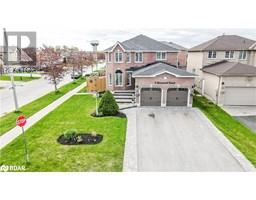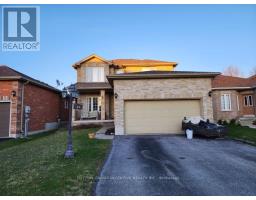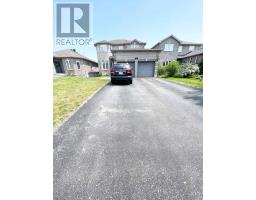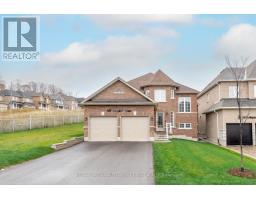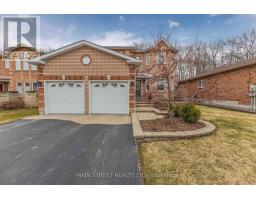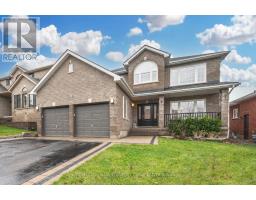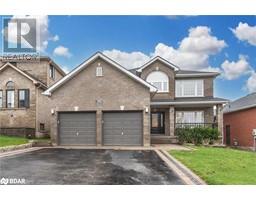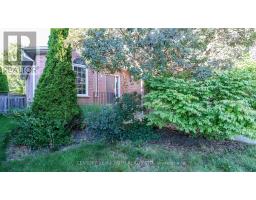41 CAMELOT Square BA10 - Innishore, Barrie, Ontario, CA
Address: 41 CAMELOT Square, Barrie, Ontario
Summary Report Property
- MKT ID40581839
- Building TypeHouse
- Property TypeSingle Family
- StatusBuy
- Added2 weeks ago
- Bedrooms6
- Bathrooms5
- Area4665 sq. ft.
- DirectionNo Data
- Added On02 May 2024
Property Overview
Welcome to luxury living in South Barrie's coveted enclave, just moments from Wilkins Beach. Nestled on a .31 acre corner lot, this remarkable home boasts a serene backdrop of protected greenspace and Hewitts Creek. With 6 bedrooms and 4.1 baths, it's ideal for hosting family and friends. Revel in hardwood floors, vaulted ceilings, and elegant crown moldings throughout. The main floor features a den, office, formal dining, and a cozy living room with a gas fireplace. Indulge your culinary desires in the dream kitchen equipped with Viking appliances, a spacious island, and pantry, leading to a sprawling deck for summer gatherings. With a triple car garage and main floor laundry for added convenience. Upstairs, discover the luxurious primary suite alongside 4 bedrooms and 2 full baths. The lower level offers a versatile space for media or recreation, with an additional bedroom and bath. Don't miss this rare opportunity to reside in one of Barrie's most exclusive neighborhoods on a premier lot (id:51532)
Tags
| Property Summary |
|---|
| Building |
|---|
| Land |
|---|
| Level | Rooms | Dimensions |
|---|---|---|
| Second level | Bedroom | 14'5'' x 15'1'' |
| 4pc Bathroom | Measurements not available | |
| Bedroom | 14'3'' x 17'11'' | |
| Bedroom | 15'10'' x 12'6'' | |
| 4pc Bathroom | Measurements not available | |
| Bedroom | 11'10'' x 16'10'' | |
| 5pc Bathroom | Measurements not available | |
| Primary Bedroom | 16'9'' x 17'4'' | |
| Basement | 3pc Bathroom | Measurements not available |
| Bedroom | 21'1'' x 16'7'' | |
| Recreation room | 22'8'' x 32'1'' | |
| Main level | Kitchen | 26'1'' x 15'5'' |
| Living room | 13'11'' x 19'3'' | |
| Dining room | 15'10'' x 11'11'' | |
| Office | 9'11'' x 10'11'' | |
| 2pc Bathroom | Measurements not available | |
| Den | 15'1'' x 11'11'' |
| Features | |||||
|---|---|---|---|---|---|
| Conservation/green belt | Automatic Garage Door Opener | Attached Garage | |||
| Dishwasher | Dryer | Refrigerator | |||
| Washer | Gas stove(s) | Hood Fan | |||
| Window Coverings | Central air conditioning | ||||










































