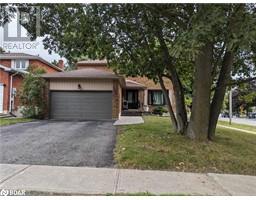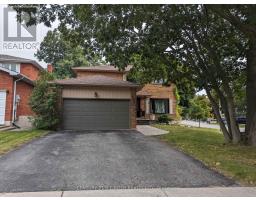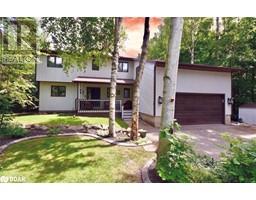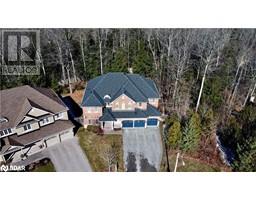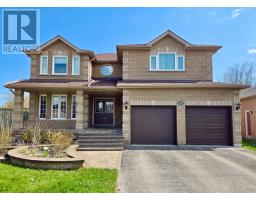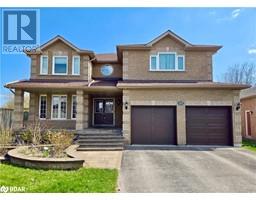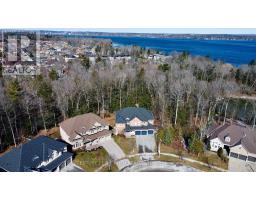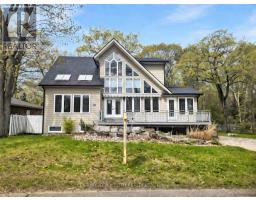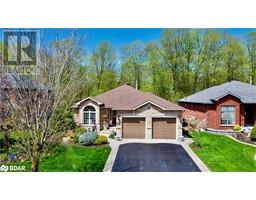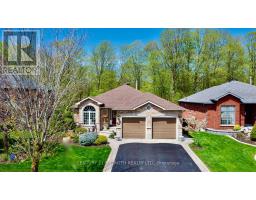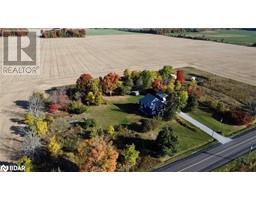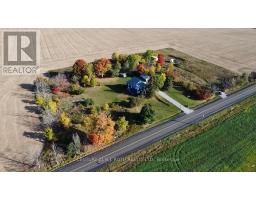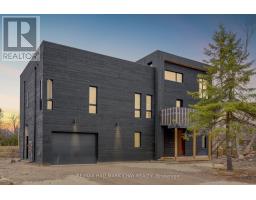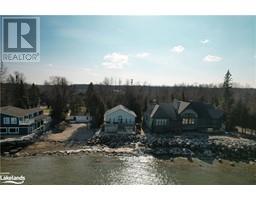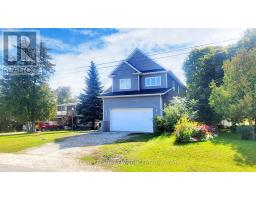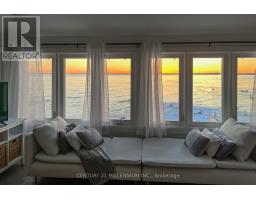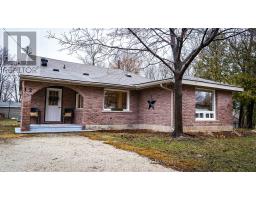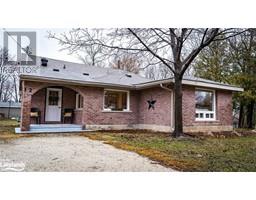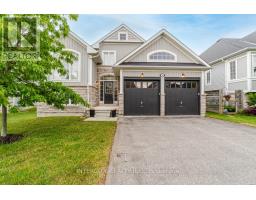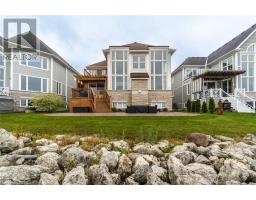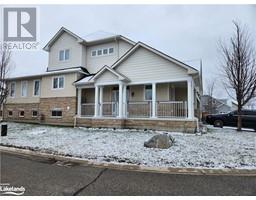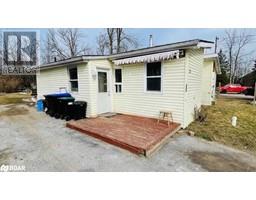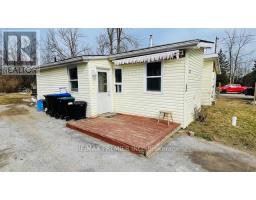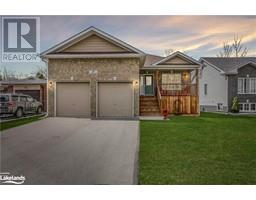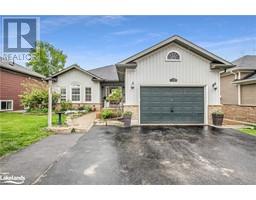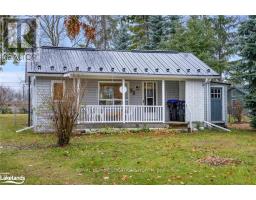44 23RD Street N WB01 - Wasaga Beach, Wasaga Beach, Ontario, CA
Address: 44 23RD Street N, Wasaga Beach, Ontario
Summary Report Property
- MKT ID40583646
- Building TypeHouse
- Property TypeSingle Family
- StatusBuy
- Added1 weeks ago
- Bedrooms4
- Bathrooms4
- Area1946 sq. ft.
- DirectionNo Data
- Added On06 May 2024
Property Overview
Welcome to 44 23rd St. N., where coastal charm meets modern luxury in this exquisite 4-bedroom, 4- bathroom beach house mere moments from Georgian Bay. Step inside to discover a sun-drenched oasis, where natural light floods through expansive windows, creating an inviting atmosphere throughout. The living room, complete with a snug gas fireplace, offers a cozy retreat for relaxation, while the sunroom provides breathtaking views. The heart of the home lies in the spacious eat-in kitchen, a haven for culinary enthusiasts with its ample counter space, modern appliances, and inspiring layout. Entertaining is effortless, whether hosting gatherings or crafting meals for loved ones. Retreat to the primary bedroom sanctuary, featuring a serene 3-piece ensuite and a private balcony where mornings are greeted with tranquil neighborhood vistas. Below, the full basement extends the living space, offering a versatile rec room, convenient powder room, and separate entrance to access to the backyard oasis. With the added convenience of main floor laundry, spend less time on chores and more time enjoying the coastal lifestyle that awaits. Don't miss this rare opportunity to make 44 23rd St. N. your own slice of seaside paradise. (id:51532)
Tags
| Property Summary |
|---|
| Building |
|---|
| Land |
|---|
| Level | Rooms | Dimensions |
|---|---|---|
| Second level | Bedroom | 13'5'' x 9'3'' |
| Bedroom | 9'9'' x 12'7'' | |
| Full bathroom | 4'9'' x 8'8'' | |
| Primary Bedroom | 14'2'' x 10'4'' | |
| 4pc Bathroom | 8'1'' x 4'9'' | |
| Basement | Workshop | 13'0'' x 14'6'' |
| 2pc Bathroom | 6'3'' x 4'9'' | |
| Recreation room | 13'1'' x 8'8'' | |
| Recreation room | 33'9'' x 12'4'' | |
| Main level | Bedroom | 13'6'' x 9'3'' |
| 2pc Bathroom | 7'4'' x 4'9'' | |
| Laundry room | 8'5'' x 7'4'' | |
| Kitchen | 14'9'' x 21'2'' | |
| Living room | 19'6'' x 12'2'' | |
| Sunroom | 13'0'' x 9'5'' |
| Features | |||||
|---|---|---|---|---|---|
| Corner Site | Central air conditioning | ||||












































