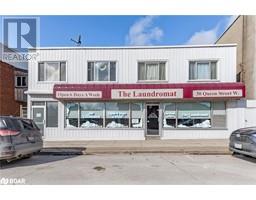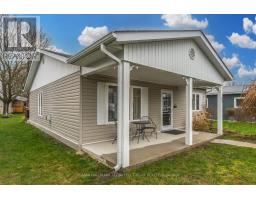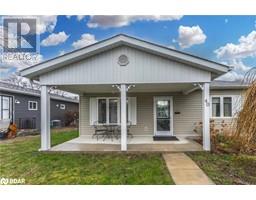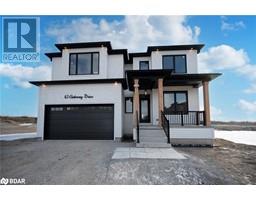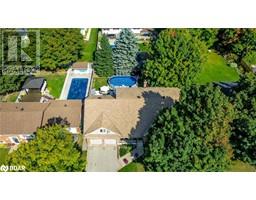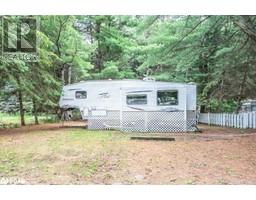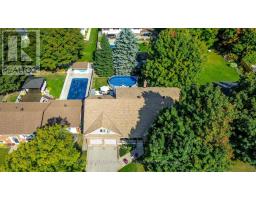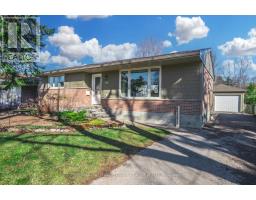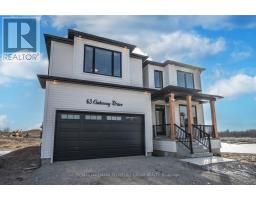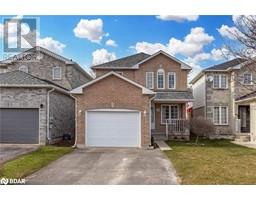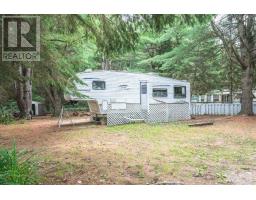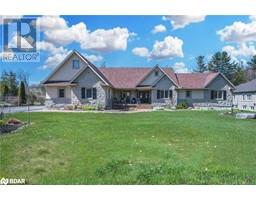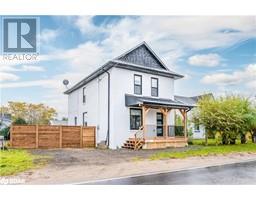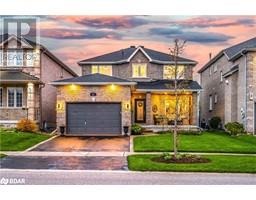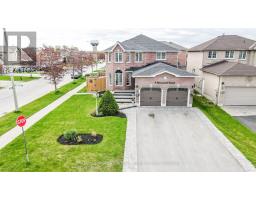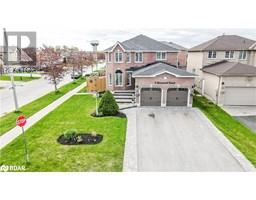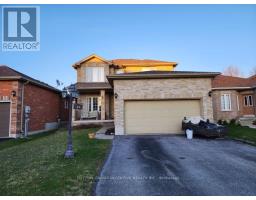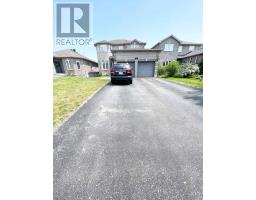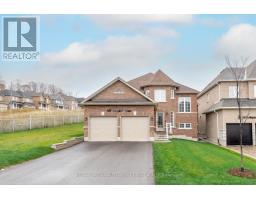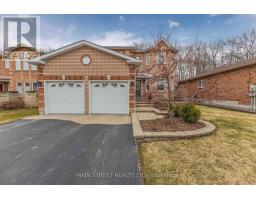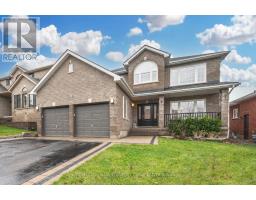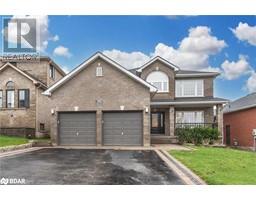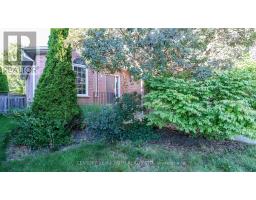170 TUNBRIDGE Road BA01 - East, Barrie, Ontario, CA
Address: 170 TUNBRIDGE Road, Barrie, Ontario
Summary Report Property
- MKT ID40584739
- Building TypeRow / Townhouse
- Property TypeSingle Family
- StatusBuy
- Added1 weeks ago
- Bedrooms3
- Bathrooms2
- Area1865 sq. ft.
- DirectionNo Data
- Added On07 May 2024
Property Overview
UPDATED END UNIT TOWNHOME IN A CONVENIENT & FAMILY FRIENDLY NEIGHBOURHOOD! Nestled in a desirable location close to Royal Victoria Regional Health Centre, parks, schools, Highway 400 access, and downtown Barrie. This lovely end unit townhome features captivating curb appeal with an attached garage and newer garage door opener (2021), brick exterior, and a double door covered entry. The bright and sunlit interior with a fantastic layout features hardwood flooring (2011.) The main floor boasts an inviting open-concept design, seamlessly integrating the kitchen, eating area, and living room. Updates abound, including custom wood blinds (2012), shingles (2016), attic insulation (2016), ceramic floors (2018), new A/C (2019), updated toilets & bathroom vanity (2019), new plumbing installed for the laundry and bath (2024.) The fenced backyard provides privacy with a deck and gardens. Don't miss out on this turnkey #HomeToStay in a fantastic location! (id:51532)
Tags
| Property Summary |
|---|
| Building |
|---|
| Land |
|---|
| Level | Rooms | Dimensions |
|---|---|---|
| Second level | 4pc Bathroom | Measurements not available |
| Bedroom | 10'8'' x 9'8'' | |
| Bedroom | 10'6'' x 12'0'' | |
| Primary Bedroom | 16'7'' x 11'4'' | |
| Basement | Office | 9'1'' x 11'2'' |
| Recreation room | 14'10'' x 21'2'' | |
| Main level | 2pc Bathroom | Measurements not available |
| Great room | 10'0'' x 20'0'' | |
| Kitchen | 11'0'' x 11'4'' |
| Features | |||||
|---|---|---|---|---|---|
| Automatic Garage Door Opener | Attached Garage | Dishwasher | |||
| Dryer | Microwave | Refrigerator | |||
| Stove | Washer | Garage door opener | |||
| Central air conditioning | |||||



















