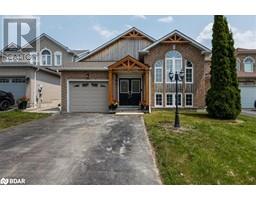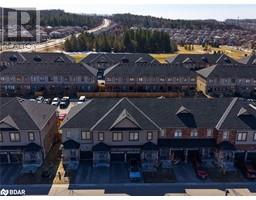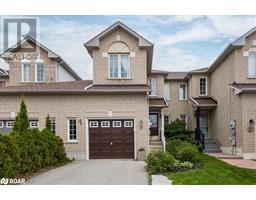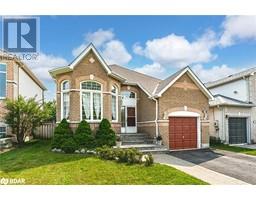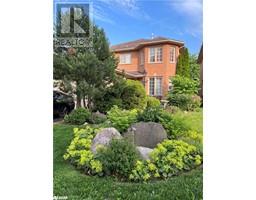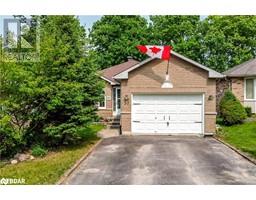171 STEEL Street BA01 - East, Barrie, Ontario, CA
Address: 171 STEEL Street, Barrie, Ontario
Summary Report Property
- MKT ID40739545
- Building TypeHouse
- Property TypeSingle Family
- StatusBuy
- Added2 days ago
- Bedrooms4
- Bathrooms2
- Area922 sq. ft.
- DirectionNo Data
- Added On23 Jun 2025
Property Overview
Welcome to this beautifully renovated home located in Barries sought-after east end. Offering the perfect blend of comfort, style, and functionality, this property features two full driveways, a detached garage with its own 240 amp service- ideal for parking or use as a workshop, and a stunning in-ground pool with a brand new 2025 liner, just in time for summer. Inside, you'll find a spacious, modern kitchen complete with Samsung appliances, a large Caesarstone island, and a brand new 2024 wine fridge. There are beautifully upgraded finishes throughout including hardwood floors, unique hidden storage and 2 walkouts to your envious fully fenced backyard oasis, featuring garden beds. The home boasts two beautifully updated bathrooms, each with double sinks, along with built-in wardrobes, central vacuum, and a cozy gas fireplace. Situated in a fantastic neighbourhood close to schools, parks, and amenities, this turnkey home is ready for you to move in and enjoy. Book your showing before it's gone! (id:51532)
Tags
| Property Summary |
|---|
| Building |
|---|
| Land |
|---|
| Level | Rooms | Dimensions |
|---|---|---|
| Lower level | Laundry room | 13'9'' x 8'9'' |
| Bedroom | 12'8'' x 8'9'' | |
| 4pc Bathroom | 9'1'' x 6'9'' | |
| Bedroom | 9'1'' x 12'6'' | |
| Recreation room | 20'10'' x 19'7'' | |
| Main level | Bedroom | 12'6'' x 8'11'' |
| 5pc Bathroom | 8'11'' x 7'1'' | |
| Primary Bedroom | 12'6'' x 12'10'' | |
| Dining room | 8'3'' x 14'2'' | |
| Kitchen | 14'2'' x 10'2'' | |
| Living room | 16'0'' x 15'4'' |
| Features | |||||
|---|---|---|---|---|---|
| Corner Site | Detached Garage | Central Vacuum | |||
| Dishwasher | Dryer | Refrigerator | |||
| Washer | Gas stove(s) | Window Coverings | |||
| Wine Fridge | Central air conditioning | ||||




















































