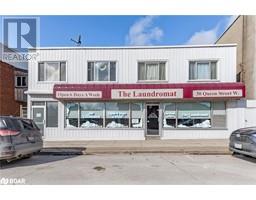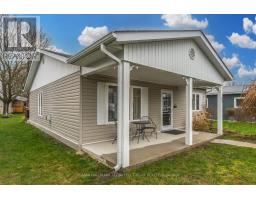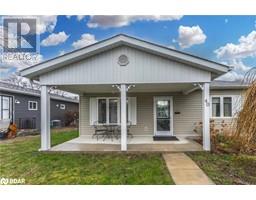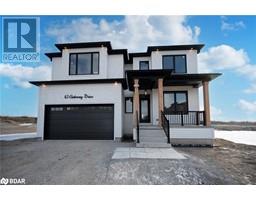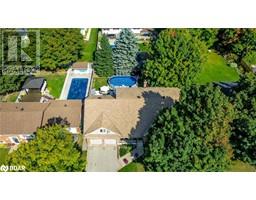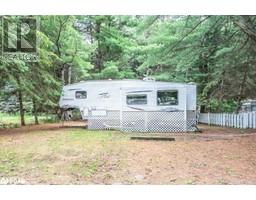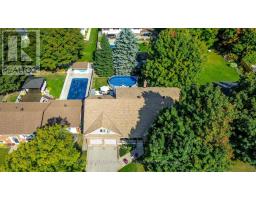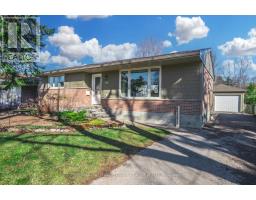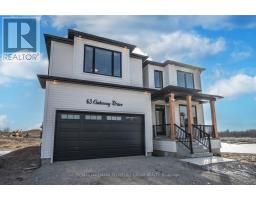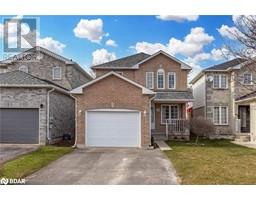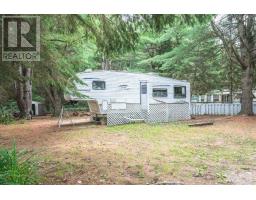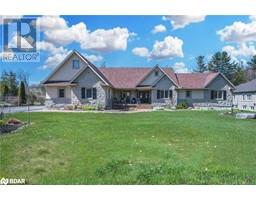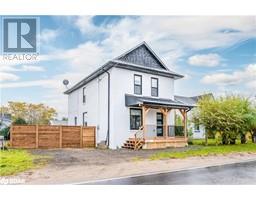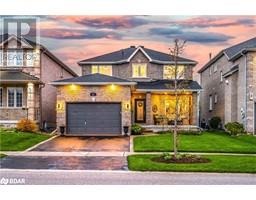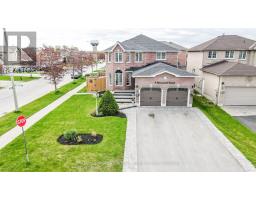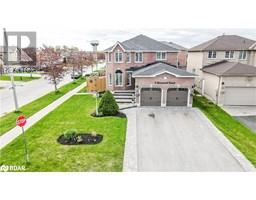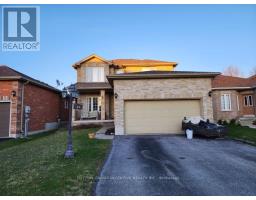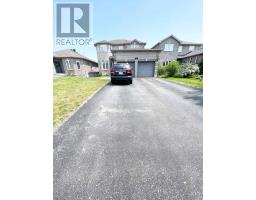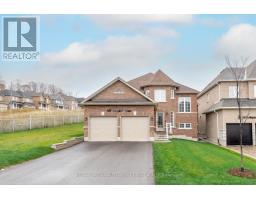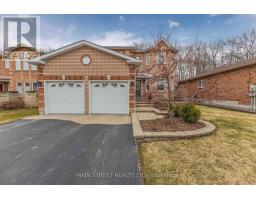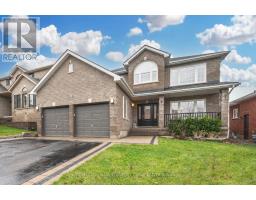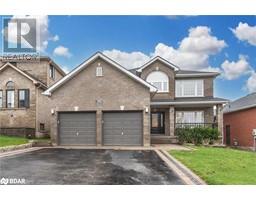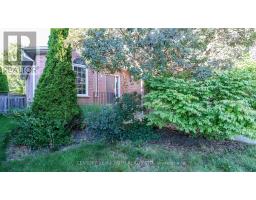18 BRONTE CRES, Barrie, Ontario, CA
Address: 18 BRONTE CRES, Barrie, Ontario
Summary Report Property
- MKT IDS8309014
- Building TypeHouse
- Property TypeSingle Family
- StatusBuy
- Added1 weeks ago
- Bedrooms4
- Bathrooms2
- Area0 sq. ft.
- DirectionNo Data
- Added On06 May 2024
Property Overview
NEWLY RENOVATED DUPLEX IN AN IDEAL LOCATION IN BARRIE! Welcome to 18 Bronte Crescent. This renovated duplex offers a perfect blend of modern luxury and comfort, conveniently located near Sunnidale Park, shopping centers, restaurants, and public transit with easy access to Highway 400. The property features a spacious concrete driveway and a charming post and beam entryway with a stunning exterior with stone accents and a durable steel roof. The main level is a bright, airy 3-bedroom, 1-bathroom unit with new flooring, trim, baseboards, and fixtures. The living space is flooded with natural light, and there's in-suite laundry for convenience. With a separate entrance, the basement unit offers a cozy 1-bedroom, 1-bathroom unit with a full kitchen and in-suite laundry, perfect for guests, in-laws, or rental income. The property boasts an expansive backyard on a large 110' deep lot, providing endless possibilities for outdoor enjoyment and landscaping. (id:51532)
Tags
| Property Summary |
|---|
| Building |
|---|
| Level | Rooms | Dimensions |
|---|---|---|
| Second level | Primary Bedroom | 3.89 m x 3 m |
| Bedroom | 2.36 m x 3.02 m | |
| Bedroom 2 | 3.4 m x 2.72 m | |
| Bathroom | Measurements not available | |
| Basement | Kitchen | 3.15 m x 1.88 m |
| Living room | 3.17 m x 2.84 m | |
| Bedroom | 4.04 m x 2.64 m | |
| Bathroom | Measurements not available | |
| Main level | Kitchen | 3.25 m x 2.84 m |
| Dining room | 3.28 m x 3.35 m | |
| Family room | 4.8 m x 3.35 m |
| Features | |||||
|---|---|---|---|---|---|
| Separate entrance | Central air conditioning | ||||















