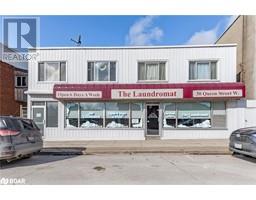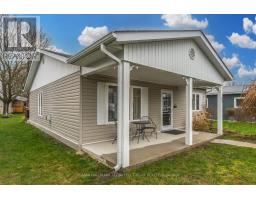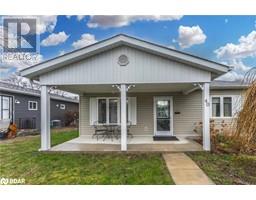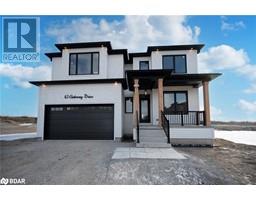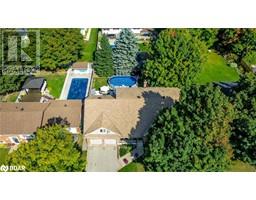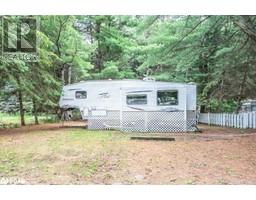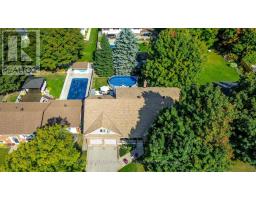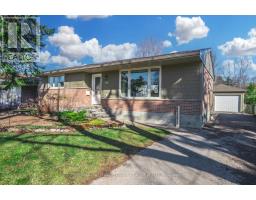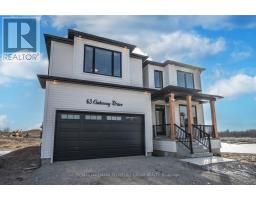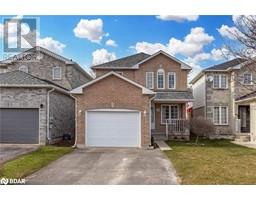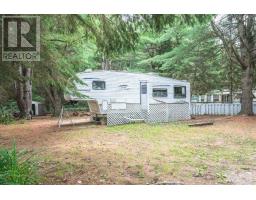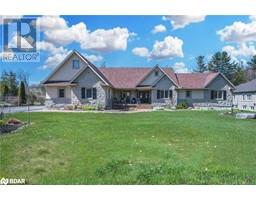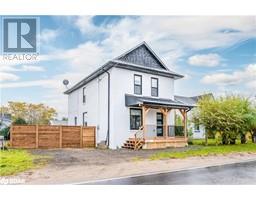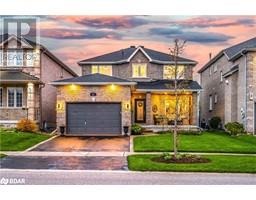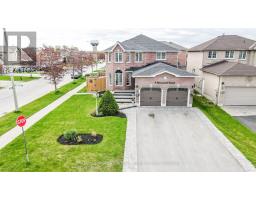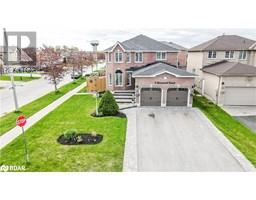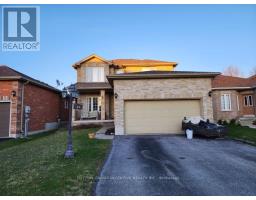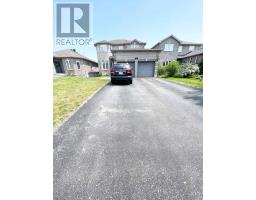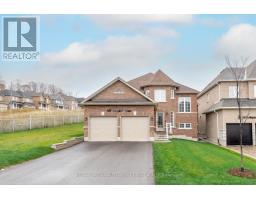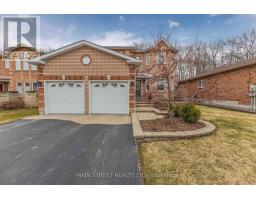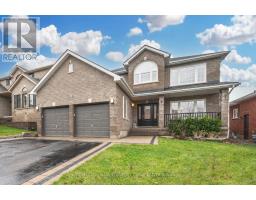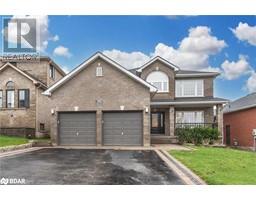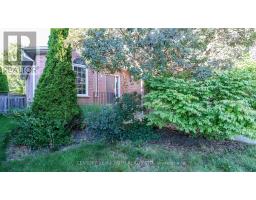185 DUNLOP Street E Unit# 902 BA03 - City Centre, Barrie, Ontario, CA
Address: 185 DUNLOP Street E Unit# 902, Barrie, Ontario
Summary Report Property
- MKT ID40573493
- Building TypeApartment
- Property TypeSingle Family
- StatusBuy
- Added1 weeks ago
- Bedrooms2
- Bathrooms3
- Area1508 sq. ft.
- DirectionNo Data
- Added On07 May 2024
Property Overview
EXPERIENCE ELEVATED ELEGANCE AT THIS BRAND-NEW WATERFRONT CONDO WITH THE BEST VIEW IN BARRIE! Welcome to 185 Dunlop Street East, Unit 902. The Lak House is a contemporary 10-story luxury condo situated on the serene shores of Lake Simcoe. This brand-new condo offers unobstructed water views and features 10’ ceilings, a modern kitchen with top-of-the-line appliances, and an open-concept layout ideal for entertaining. It includes a spacious 72 sqft balcony with a unique Lumon enclosure system, two bedrooms with private ensuites, a den, and a powder room. The building offers resort-inspired amenities such as a fitness room, steam room, sauna, pet spa, rooftop terrace with fire tables and water views, party room, and guest suites. Additional conveniences include in-suite laundry, two parking spaces, a locker, a garbage chute on the same floor, and future access to two docks on the lake. This #HomeToStay promises luxury waterfront living with exceptional amenities and a prime location. (id:51532)
Tags
| Property Summary |
|---|
| Building |
|---|
| Land |
|---|
| Level | Rooms | Dimensions |
|---|---|---|
| Main level | 4pc Bathroom | Measurements not available |
| Bedroom | 10'0'' x 14'2'' | |
| Full bathroom | Measurements not available | |
| Primary Bedroom | 12'3'' x 14'0'' | |
| Laundry room | Measurements not available | |
| 2pc Bathroom | Measurements not available | |
| Den | 19'9'' x 10'0'' | |
| Living room | 11'3'' x 14'9'' | |
| Kitchen | 15'6'' x 16'0'' |
| Features | |||||
|---|---|---|---|---|---|
| Southern exposure | Balcony | Underground | |||
| Visitor Parking | Dishwasher | Dryer | |||
| Refrigerator | Sauna | Stove | |||
| Washer | Microwave Built-in | Garage door opener | |||
| Central air conditioning | Exercise Centre | Guest Suite | |||
| Party Room | |||||
















