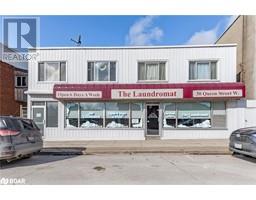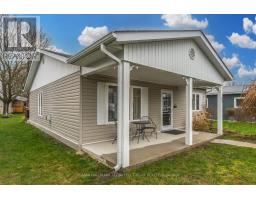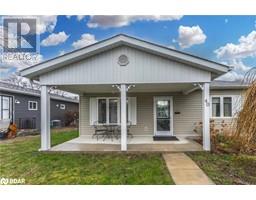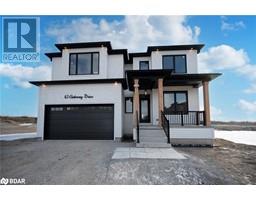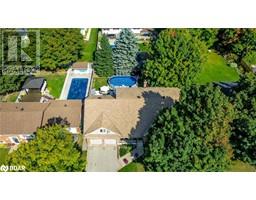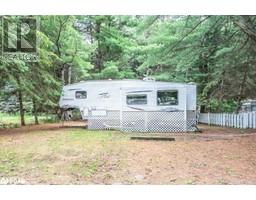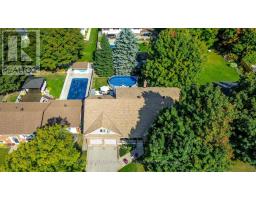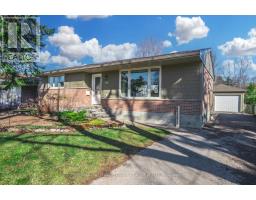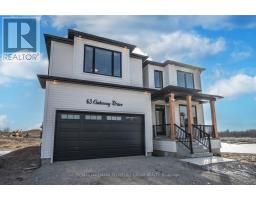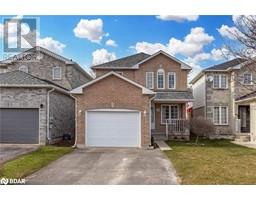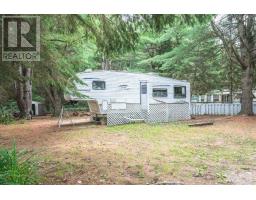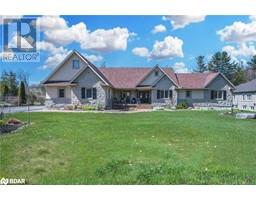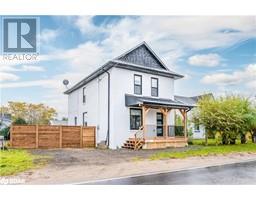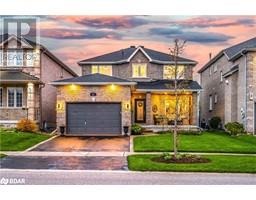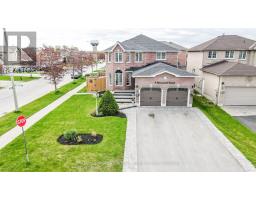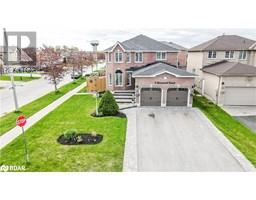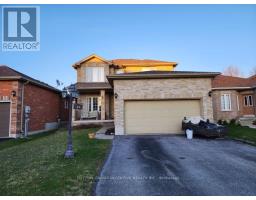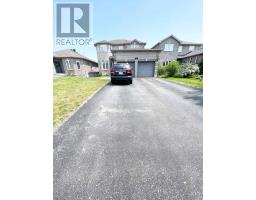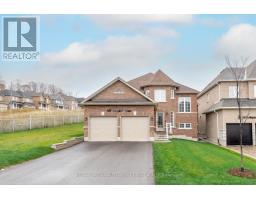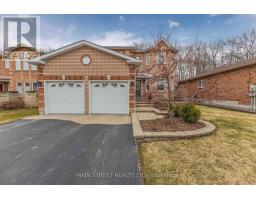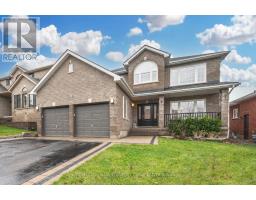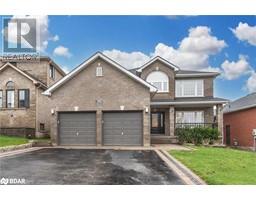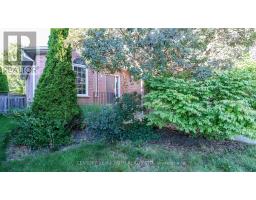20 NORTH Street BA03 - City Centre, Barrie, Ontario, CA
Address: 20 NORTH Street, Barrie, Ontario
Summary Report Property
- MKT ID40577130
- Building TypeHouse
- Property TypeSingle Family
- StatusBuy
- Added1 weeks ago
- Bedrooms5
- Bathrooms2
- Area1542 sq. ft.
- DirectionNo Data
- Added On08 May 2024
Property Overview
RENOVATED LEGAL DUPLEX IN THE HEART OF THE CITY NEAR ALL AMENITIES! Welcome to this well-maintained legal duplex in the heart of Barrie, offering proximity to downtown, shopping centers, transit options, and easy access to Hwy 400. The property sits on a spacious 50 x 223-foot fenced lot. At the rear of the property, a detached two-car garage awaits, complete with a convenient man door for easy access. Parking is never an issue with a private driveway capable of accommodating up to 10 vehicles. Inside, find a 3-bedroom, 1-bathroom unit on the main floor and a 2-bedroom, 1-bathroom unit in the finished walk-up basement with a separate entrance. Both units showcase renovated kitchens and bathrooms. There are heated floors in both bathrooms and the basement kitchen. Enjoy the cozy gas fireplace in the basement. The durable metal roof provides peace of mind. This duplex offers the flexibility to rent out one unit and reside in the other or lease both, providing an excellent addition to your real estate portfolio. (id:51532)
Tags
| Property Summary |
|---|
| Building |
|---|
| Land |
|---|
| Level | Rooms | Dimensions |
|---|---|---|
| Basement | Kitchen | 8'9'' x 12'5'' |
| Living room | 12'4'' x 14'9'' | |
| Bedroom | 12'4'' x 10'6'' | |
| Bedroom | 8'7'' x 12'5'' | |
| 4pc Bathroom | Measurements not available | |
| Main level | 4pc Bathroom | Measurements not available |
| Bedroom | 11'6'' x 7'4'' | |
| Bedroom | 10'4'' x 9'2'' | |
| Bedroom | 9'6'' x 14'3'' | |
| Living room | 12'0'' x 17'7'' | |
| Dining room | 7'9'' x 7'7'' | |
| Kitchen | 10'8'' x 5'7'' |
| Features | |||||
|---|---|---|---|---|---|
| In-Law Suite | Detached Garage | Dryer | |||
| Washer | Window Coverings | Central air conditioning | |||
























