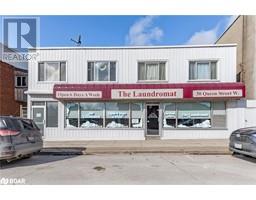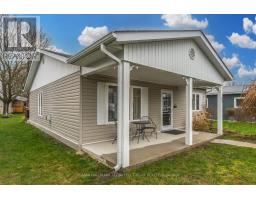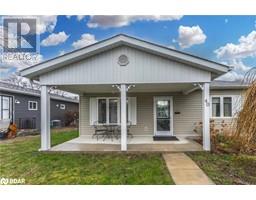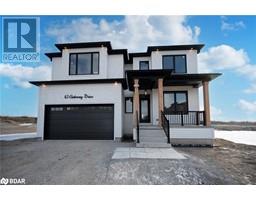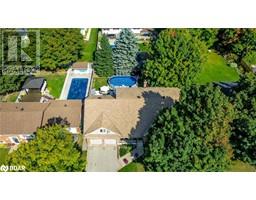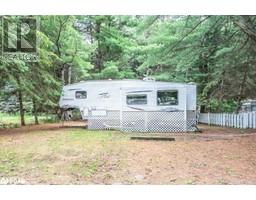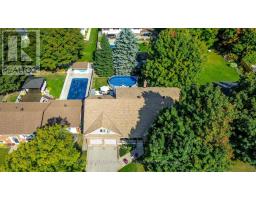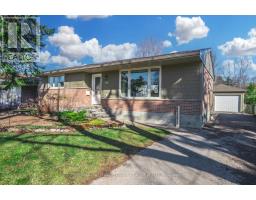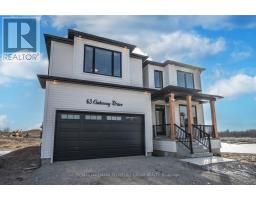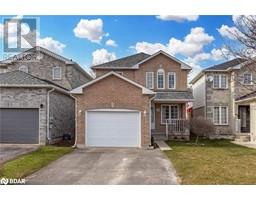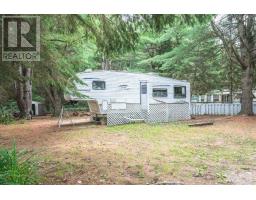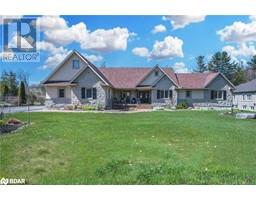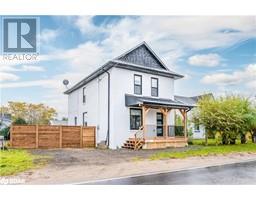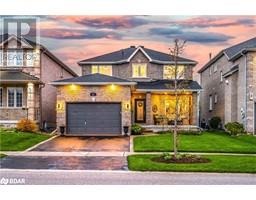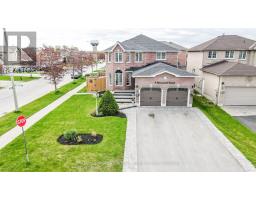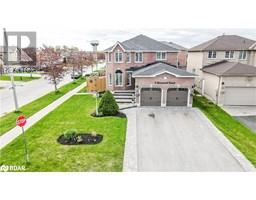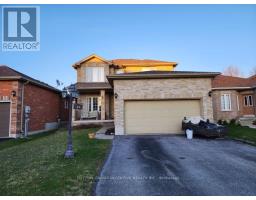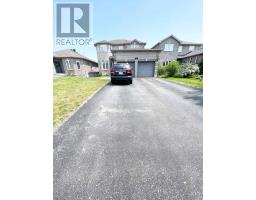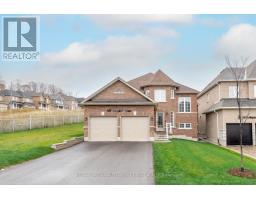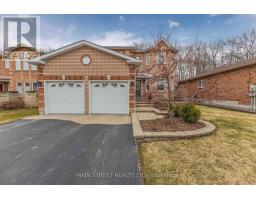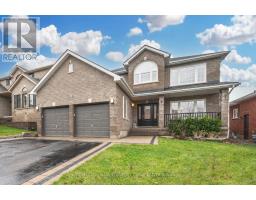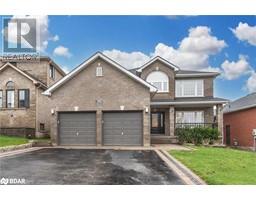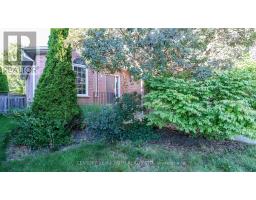22 MACMILLAN Crescent BA09 - Painswick, Barrie, Ontario, CA
Address: 22 MACMILLAN Crescent, Barrie, Ontario
Summary Report Property
- MKT ID40578052
- Building TypeHouse
- Property TypeSingle Family
- StatusBuy
- Added2 weeks ago
- Bedrooms5
- Bathrooms4
- Area2849 sq. ft.
- DirectionNo Data
- Added On02 May 2024
Property Overview
IMMACULATE FULLY-FINISHED HOME IN A DESIRABLE NEIGHBOURHOOD WITH BEAUTIFUL GARDENS! Welcome to 22 MacMillan Crescent. This property boasts an exceptional location close to amenities such as Highway 400, shopping areas, the South Barrie GO Station, and Barrie's waterfront, offering convenience for commuters and leisure-seekers. Outdoor enthusiasts will appreciate its proximity to Lover's Creek Nature Path and Brunton Park across the street. The home exudes charm with its mature landscaping and well-maintained exterior. Inside, a functional layout with gleaming laminate floors and ample natural light creates a welcoming atmosphere, seamlessly flowing between the spacious living room, dining room and kitchen. The sun-filled eat-in kitchen opens to a backyard oasis with a large deck, a landscaped yard with tiered gardens, and an interlock patio, ideal for outdoor gatherings. Upstairs features three spacious bedrooms, including a primary suite with a luxurious ensuite bathroom, while the finished basement offers additional living space with a rec room and two bonus rooms, perfect for a home office, gym or playroom. Experience stylish living in one of Barrie's most coveted neighbourhoods at this #HomeToStay! (id:51532)
Tags
| Property Summary |
|---|
| Building |
|---|
| Land |
|---|
| Level | Rooms | Dimensions |
|---|---|---|
| Second level | 3pc Bathroom | Measurements not available |
| Bedroom | 13'1'' x 9'11'' | |
| Bedroom | 9'10'' x 10'11'' | |
| Full bathroom | Measurements not available | |
| Primary Bedroom | 11'7'' x 23'0'' | |
| Basement | 4pc Bathroom | Measurements not available |
| Bedroom | 12'3'' x 12'2'' | |
| Bedroom | 9'7'' x 9'2'' | |
| Recreation room | 9'5'' x 27'9'' | |
| Main level | 2pc Bathroom | Measurements not available |
| Living room | 9'11'' x 15'9'' | |
| Dining room | 9'10'' x 12'10'' | |
| Breakfast | 12'7'' x 8'10'' | |
| Family room | 9'10'' x 14'10'' | |
| Kitchen | 9'0'' x 10'3'' |
| Features | |||||
|---|---|---|---|---|---|
| Conservation/green belt | Paved driveway | Automatic Garage Door Opener | |||
| Attached Garage | Central Vacuum | Dishwasher | |||
| Dryer | Stove | Washer | |||
| Microwave Built-in | Garage door opener | Central air conditioning | |||

























