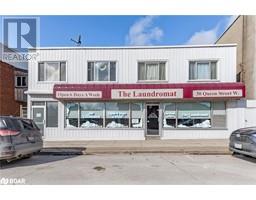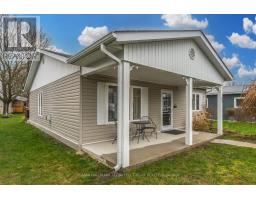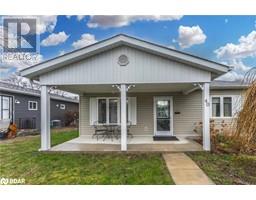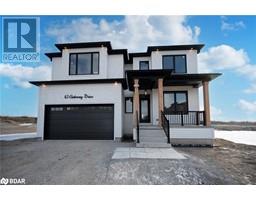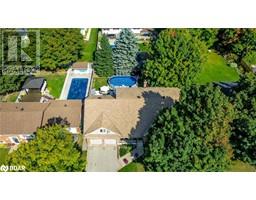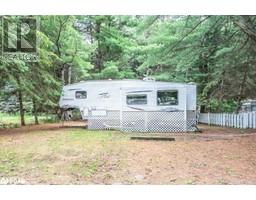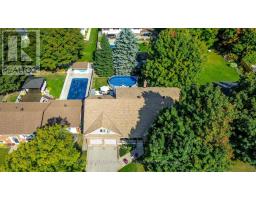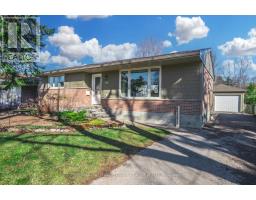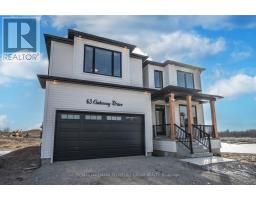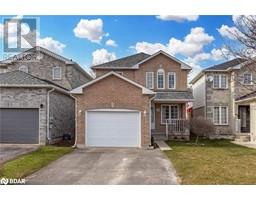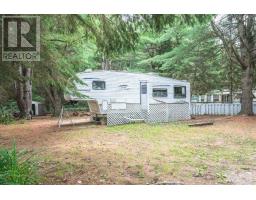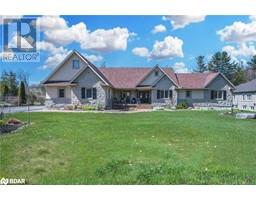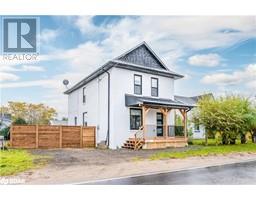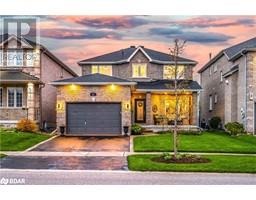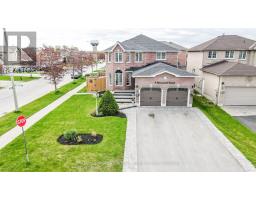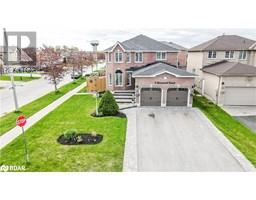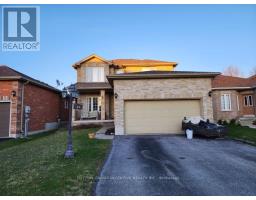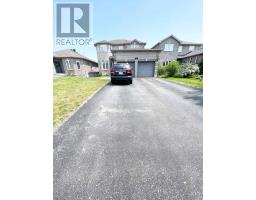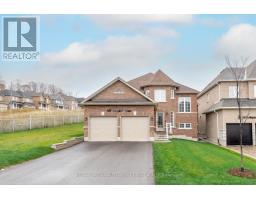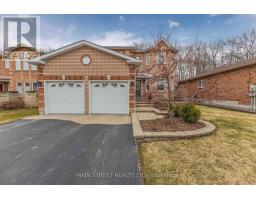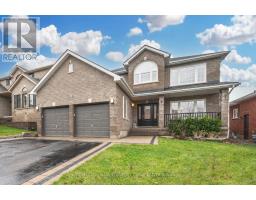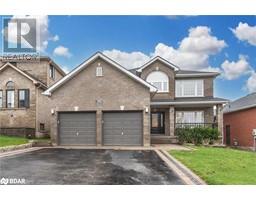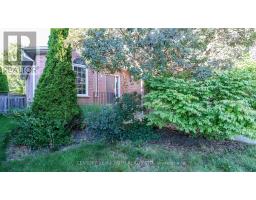393 ANNE ST N, Barrie, Ontario, CA
Address: 393 ANNE ST N, Barrie, Ontario
Summary Report Property
- MKT IDS8321574
- Building TypeHouse
- Property TypeSingle Family
- StatusBuy
- Added1 weeks ago
- Bedrooms3
- Bathrooms2
- Area0 sq. ft.
- DirectionNo Data
- Added On09 May 2024
Property Overview
GENEROUS 2,332 SQFT ALL-BRICK BUNGALOW WITH A SPACIOUS INTERIOR, OUTDOOR OASIS & A PRIME LOCATION! Welcome home to 393 Anne Street North. This impressive all-brick bungalow is nestled in a prime location close to all amenities. Approaching the property, you'll be greeted by an inviting interlock walkway leading to an enclosed porch, setting the stage for the immaculate interior that awaits. The highlight of the home is undoubtedly the stunning kitchen, featuring sleek countertops and ample storage space. From here, step out onto the covered walkout and the expansive two-tiered deck, where privacy screens ensure uninterrupted outdoor enjoyment. Entertain guests or relax with friends in the separate family room, complete with a cozy gas fireplace and brick surround. Discover three spacious bedrooms and two beautifully updated full bathrooms, each thoughtfully designed to meet modern standards of comfort. With plenty of space to finish the basement and add additional bedrooms or a bathroom (roughed in), the potential for customization is limitless. The fully fenced backyard offers a private oasis with a gazebo and garden shed for storage, making it the perfect retreat for outdoor entertaining or quiet relaxation. #HomeToStay (id:51532)
Tags
| Property Summary |
|---|
| Building |
|---|
| Level | Rooms | Dimensions |
|---|---|---|
| Basement | Recreational, Games room | 4.57 m x 8.89 m |
| Other | 6.1 m x 3.07 m | |
| Main level | Foyer | 2.29 m x 3.2 m |
| Kitchen | 3.25 m x 2.69 m | |
| Dining room | 3.05 m x 2.82 m | |
| Living room | 4.14 m x 4.5 m | |
| Family room | 3.23 m x 6.05 m | |
| Laundry room | 2.87 m x 3.28 m | |
| Primary Bedroom | 3.28 m x 5.54 m | |
| Bedroom 2 | 3.02 m x 2.79 m | |
| Bedroom 3 | 4.06 m x 2.9 m |
| Features | |||||
|---|---|---|---|---|---|
| Attached Garage | Central air conditioning | ||||






















