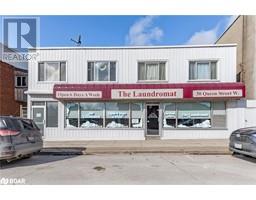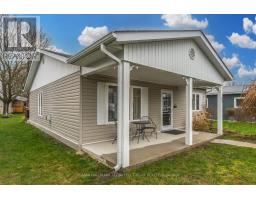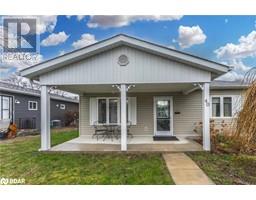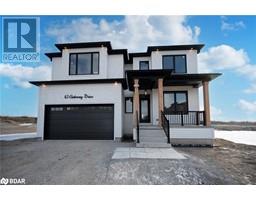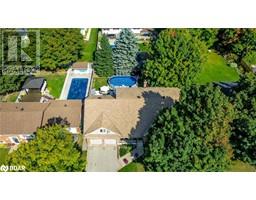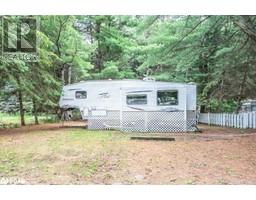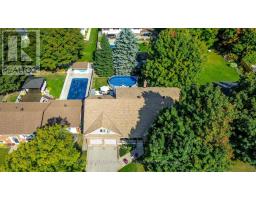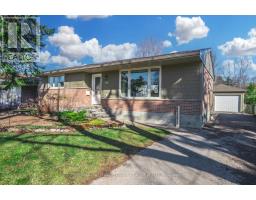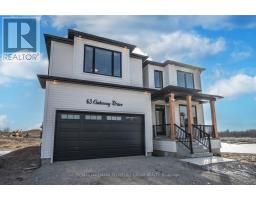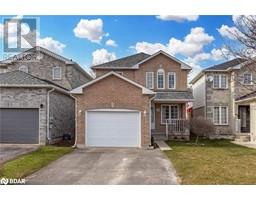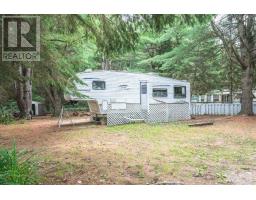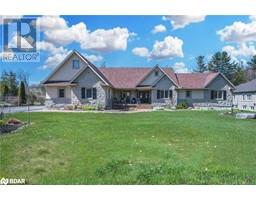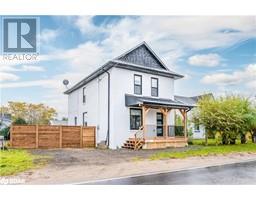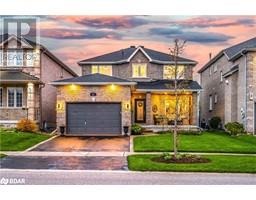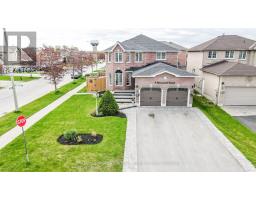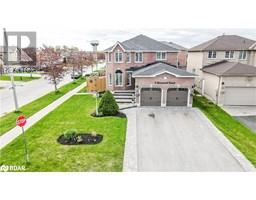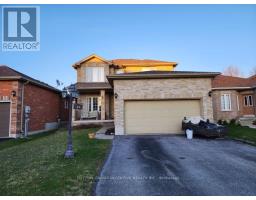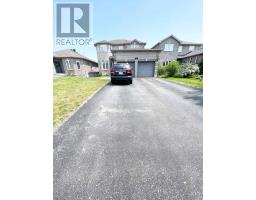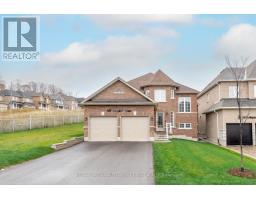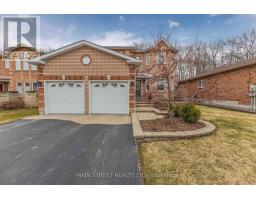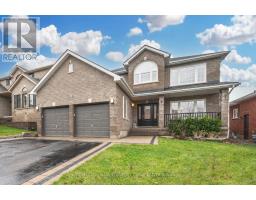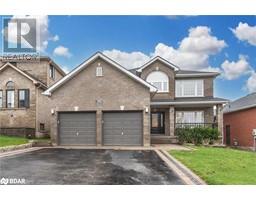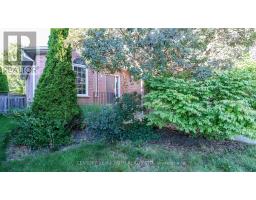#412 -430 ESSA RD, Barrie, Ontario, CA
Address: #412 -430 ESSA RD, Barrie, Ontario
Summary Report Property
- MKT IDS8222098
- Building TypeApartment
- Property TypeSingle Family
- StatusBuy
- Added2 weeks ago
- Bedrooms3
- Bathrooms3
- Area0 sq. ft.
- DirectionNo Data
- Added On01 May 2024
Property Overview
BRAND NEW 1,134 SQFT TWO BEDROOM + DEN CORNER CONDO UNIT IN CENTRAL BARRIE! Welcome to 430 Essa Road, Unit 412. As an added incentive, the Seller of this property is willing to cover 50% of the condo fees for 12 months for the Buyer. (fees cover heat, cooling & water - the only bill you will pay is hydro). This centrally located condo unit offers urban living at its finest. Situated in a concrete building with no neighbours above, it ensures peace and quiet. The corner unit boasts ample natural light, 2 bedrooms plus a den, each with its own ensuite bathroom, and an extra powder room for guests. With 9' ceilings and luxury vinyl plank flooring, the condo exudes sophistication. The kitchen features quartz countertops and stainless steel appliances. A large private terrace offers city views, while amenities include in-suite laundry, a garbage chute, a common terrace, a party room, a gym, and a covered ground parking spot. Your new #HomeToStay awaits. (id:51532)
Tags
| Property Summary |
|---|
| Building |
|---|
| Level | Rooms | Dimensions |
|---|---|---|
| Main level | Foyer | 4.57 m x 1.47 m |
| Kitchen | 3 m x 2.31 m | |
| Dining room | 2.95 m x 2.62 m | |
| Living room | 3.63 m x 3.12 m | |
| Primary Bedroom | 3.63 m x 4.62 m | |
| Bedroom | 3.56 m x 3.1 m | |
| Bedroom | 3.05 m x 2.16 m |
| Features | |||||
|---|---|---|---|---|---|
| Balcony | Attached Garage | Visitor Parking | |||
| Central air conditioning | Party Room | Visitor Parking | |||
| Exercise Centre | |||||
















