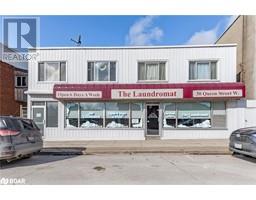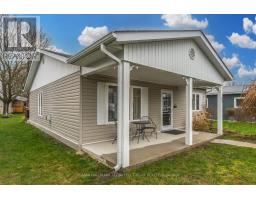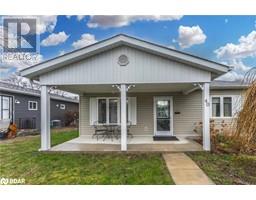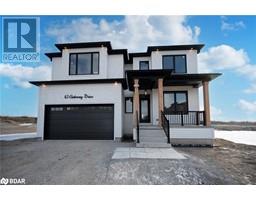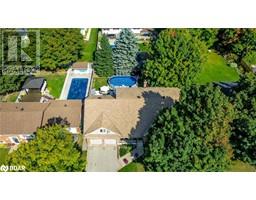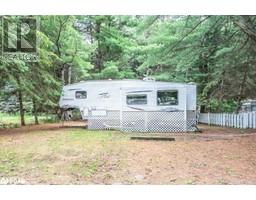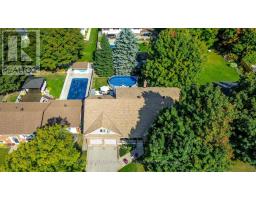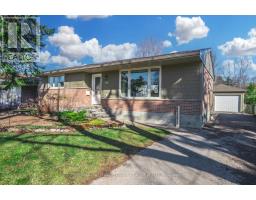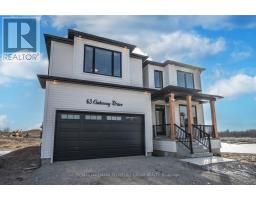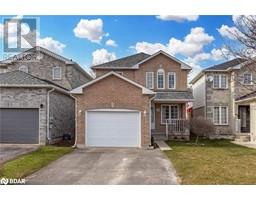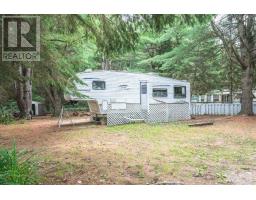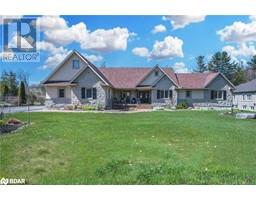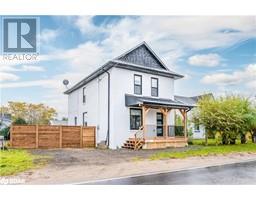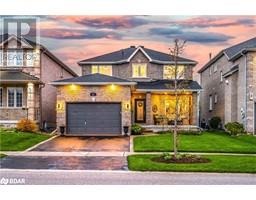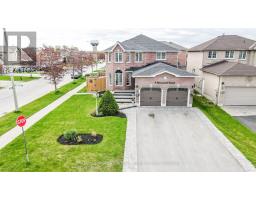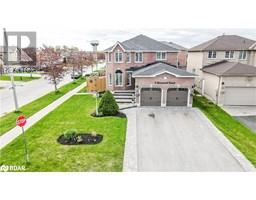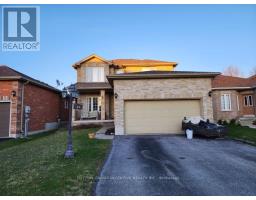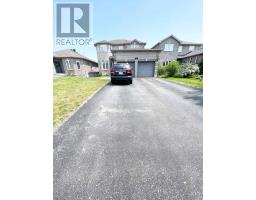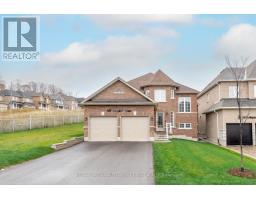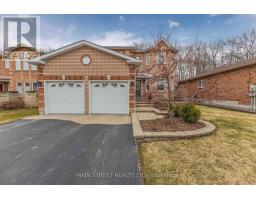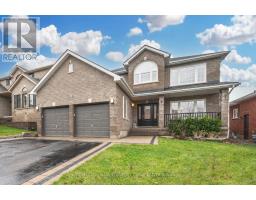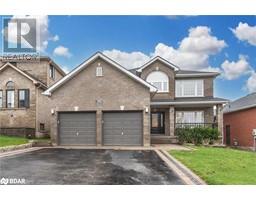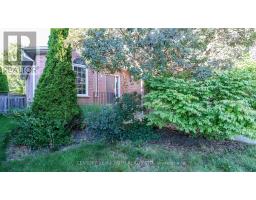43 COURTNEY Crescent BA09 - Painswick, Barrie, Ontario, CA
Address: 43 COURTNEY Crescent, Barrie, Ontario
Summary Report Property
- MKT ID40585909
- Building TypeHouse
- Property TypeSingle Family
- StatusBuy
- Added1 weeks ago
- Bedrooms3
- Bathrooms3
- Area1911 sq. ft.
- DirectionNo Data
- Added On09 May 2024
Property Overview
STUNNING ALL-BRICK HOME WITH MODERN UPGRADES & EXPANSIVE BACKYARD! Welcome home to 43 Courtney Crescent. This all-brick link home features modern updates and timeless charm. The exterior is well-maintained, with ample parking for up to six cars. Double door entry leads to a grand two-story foyer and the functional main living spaces with updated floors, a stone accent wall, and neutral finishes, creating a welcoming atmosphere. The updated eat-in kitchen boasts stainless steel appliances, ample storage, quartz countertops, and an adjacent sunroom with a vaulted wood ceiling for additional living space. A main-floor laundry room with inside garage entry and an updated powder room with a quartz countertop add convenience. Upstairs, there's a bonus loft area and three bedrooms, including a spacious primary retreat with an ensuite bathroom and an additional full bathroom. The unspoiled basement offers potential for customization. Outside, a large deck overlooks a sprawling green space with a fully fenced yard, perfect for gatherings, outdoor activities and children or pets to play freely. Start envisioning your future in this stunning #HomeToStay. (id:51532)
Tags
| Property Summary |
|---|
| Building |
|---|
| Land |
|---|
| Level | Rooms | Dimensions |
|---|---|---|
| Second level | 4pc Bathroom | Measurements not available |
| Bedroom | 11'2'' x 11'3'' | |
| Bedroom | 11'2'' x 10'6'' | |
| Full bathroom | Measurements not available | |
| Primary Bedroom | 24'5'' x 11'4'' | |
| Main level | Laundry room | Measurements not available |
| 2pc Bathroom | Measurements not available | |
| Sunroom | 12'2'' x 10'2'' | |
| Living room | 14'0'' x 12'0'' | |
| Dining room | 9'0'' x 12'0'' | |
| Eat in kitchen | 11'2'' x 12'5'' |
| Features | |||||
|---|---|---|---|---|---|
| Paved driveway | Automatic Garage Door Opener | Attached Garage | |||
| Dishwasher | Dryer | Refrigerator | |||
| Stove | Washer | Microwave Built-in | |||
| Central air conditioning | |||||



















