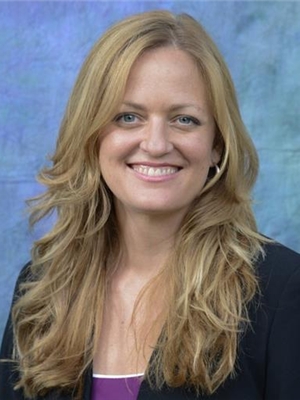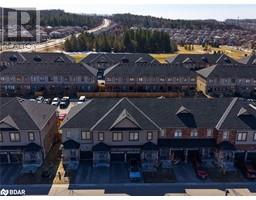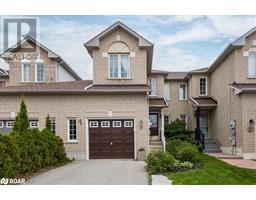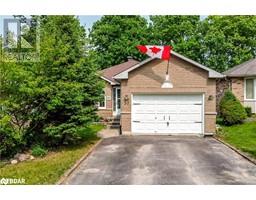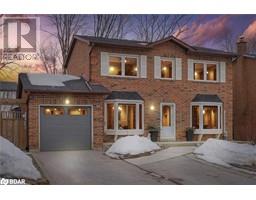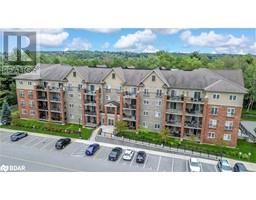430 MAPLEVIEW Drive E Unit# 34 BA09 - Painswick, Barrie, Ontario, CA
Address: 430 MAPLEVIEW Drive E Unit# 34, Barrie, Ontario
Summary Report Property
- MKT ID40737088
- Building TypeRow / Townhouse
- Property TypeSingle Family
- StatusBuy
- Added11 hours ago
- Bedrooms3
- Bathrooms2
- Area1672 sq. ft.
- DirectionNo Data
- Added On10 Jul 2025
Property Overview
Welcome home to Mapleview Drive! This small enclave of condo townhomes creates a cute community of home ownership pride close to shopping and highway 400. This 2 storey end unit has 3 bedrooms plus 1.5 bathrooms, upper floor laundry room, open concept living spaces and a finished basement. The primary suite is large with a beautiful big window, extra nook and custom designed walk in closet!The white kitchen is clean, bright and practical with a custom breakfast bar and a view over the backyard. Enjoy a living room with hardwood floors and sliding glass doors to your own personal outdoor space. New gas furnace and Central A/C installed in 2021 for comfort in any weather. Enjoy the benefit of your own garage with storage shelving and easy inside entry. Maintenance fees include all outdoor maintenance from the roof & windows to walkways. Book a private showing to see for yourself! (id:51532)
Tags
| Property Summary |
|---|
| Building |
|---|
| Land |
|---|
| Level | Rooms | Dimensions |
|---|---|---|
| Second level | Bedroom | 8'4'' x 9'6'' |
| Bedroom | 8'4'' x 13'2'' | |
| Primary Bedroom | 12'6'' x 17'0'' | |
| Laundry room | Measurements not available | |
| 4pc Bathroom | 4'6'' x 7'9'' | |
| Basement | Utility room | 9'8'' x 8'1'' |
| Recreation room | 17'5'' x 16'0'' | |
| Main level | Dining room | 7'2'' x 8'4'' |
| Living room | 10'0'' x 17'2'' | |
| Kitchen | 9'6'' x 9'11'' | |
| 2pc Bathroom | 4'7'' x 6'7'' |
| Features | |||||
|---|---|---|---|---|---|
| Balcony | Automatic Garage Door Opener | Attached Garage | |||
| Dishwasher | Dryer | Refrigerator | |||
| Stove | Washer | Microwave Built-in | |||
| Central air conditioning | |||||






























