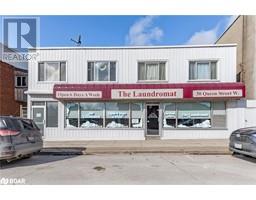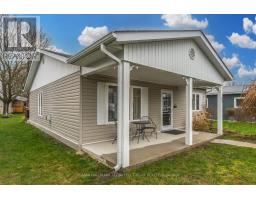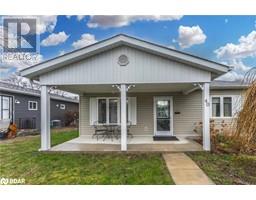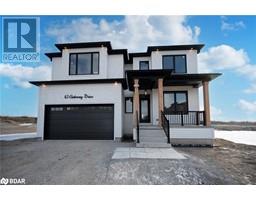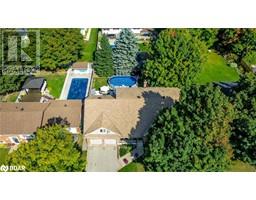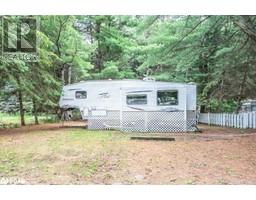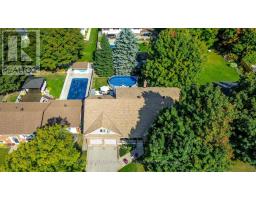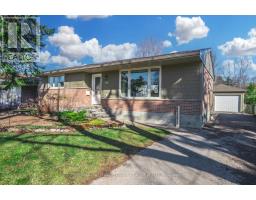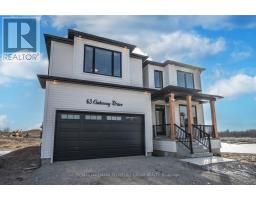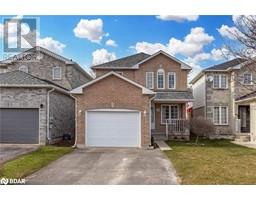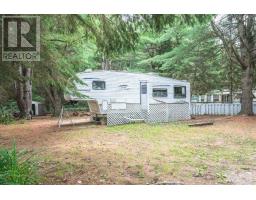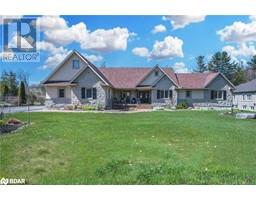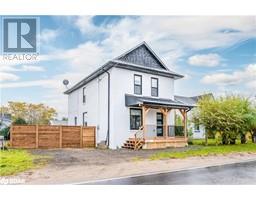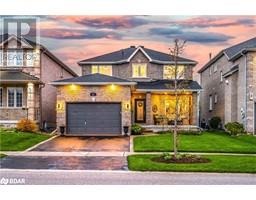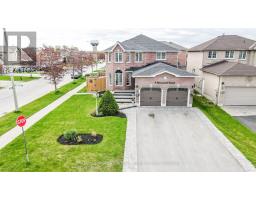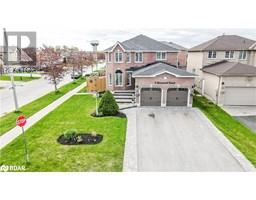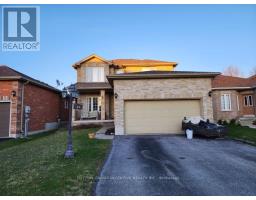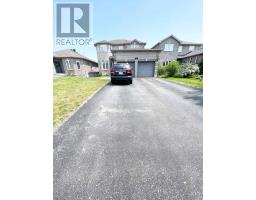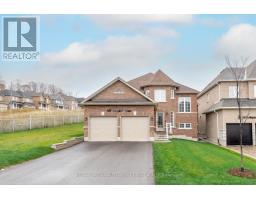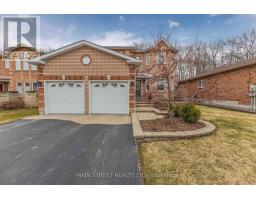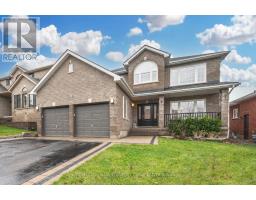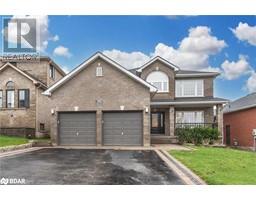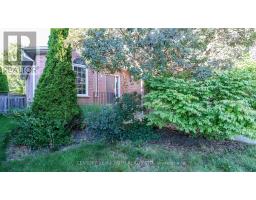44 NICKLAUS DR, Barrie, Ontario, CA
Address: 44 NICKLAUS DR, Barrie, Ontario
Summary Report Property
- MKT IDS8293870
- Building TypeHouse
- Property TypeSingle Family
- StatusBuy
- Added2 weeks ago
- Bedrooms5
- Bathrooms3
- Area0 sq. ft.
- DirectionNo Data
- Added On01 May 2024
Property Overview
STYLISH NORTH BARRIE HOME WITH IN-LAW POTENTIAL & SERENE FOREST VIEWS! Welcome home to 44 Nicklaus Drive in Barrie. This property, located in a desirable area of Barrie, offers luxurious and convenient living. With nearby amenities such as the Barrie Country Club, Sports Dome, and scenic trails, recreation and relaxation are easily accessible. The home boasts a classic all-brick exterior with beautiful landscaping, leading into a bright interior featuring hardwood floors and expansive windows. The main level includes a laundry room and mudroom for added convenience and open living and dining areas. The heart of the home is the family room with a gas fireplace and soaring vaulted ceiling, flowing into an updated kitchen with quartz countertops and a walkout to the deck. The primary bedroom offers a luxurious ensuite, while the lower level offers the potential for in-law accommodations and features additional living space, three bedrooms, a second kitchen, and a walkout to a patio overlooking the forest. This #HomeToStay provides a serene retreat with modern comforts and ample space for extended family or guests. (id:51532)
Tags
| Property Summary |
|---|
| Building |
|---|
| Level | Rooms | Dimensions |
|---|---|---|
| Lower level | Kitchen | 11.35 m x 4.22 m |
| Bedroom | 4.04 m x 3.12 m | |
| Bedroom | 4.42 m x 3.78 m | |
| Bedroom | 3.48 m x 3.48 m | |
| Laundry room | 4.04 m x 2.29 m | |
| Main level | Kitchen | 5.41 m x 3.58 m |
| Living room | 7.47 m x 3.2 m | |
| Family room | 5.11 m x 3.76 m | |
| Laundry room | Measurements not available | |
| Primary Bedroom | 4.7 m x 4.19 m | |
| Bedroom | 4.14 m x 3.07 m |
| Features | |||||
|---|---|---|---|---|---|
| Ravine | Attached Garage | Walk out | |||
| Central air conditioning | |||||



























