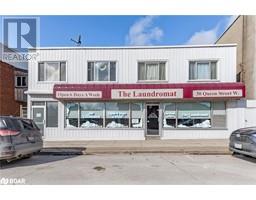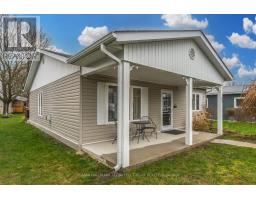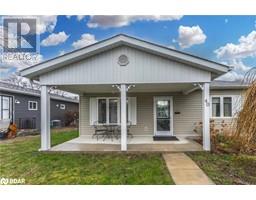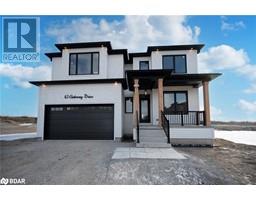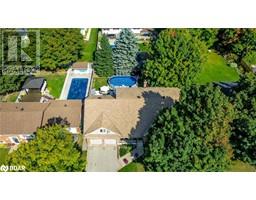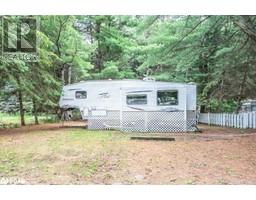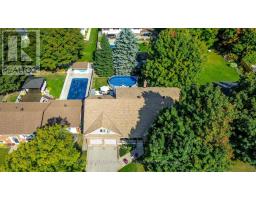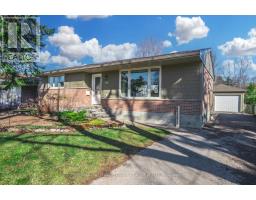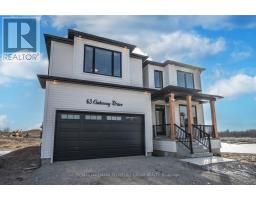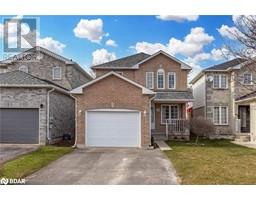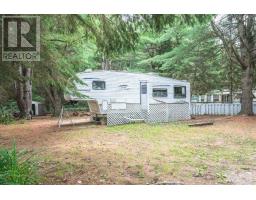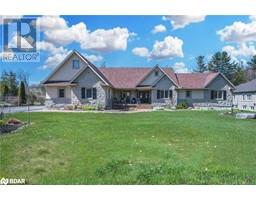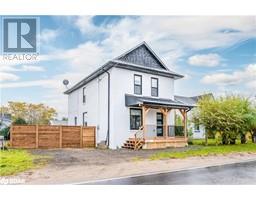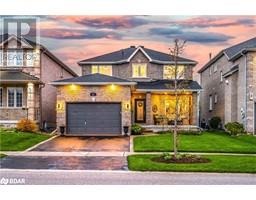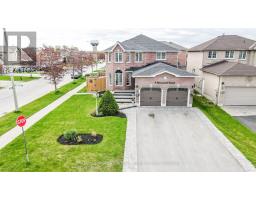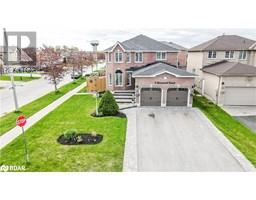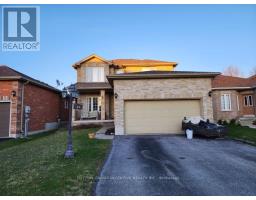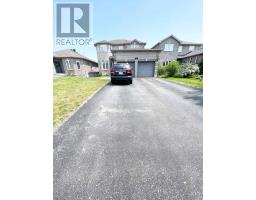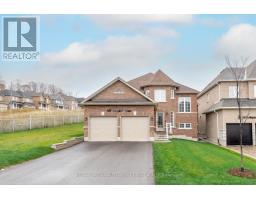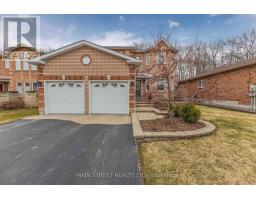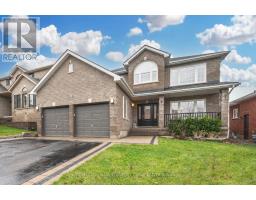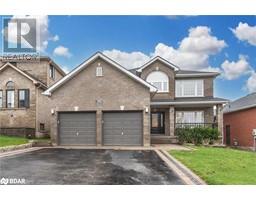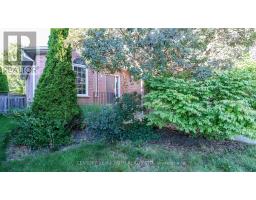47 HERRELL Avenue BA09 - Painswick, Barrie, Ontario, CA
Address: 47 HERRELL Avenue, Barrie, Ontario
Summary Report Property
- MKT ID40586217
- Building TypeHouse
- Property TypeSingle Family
- StatusBuy
- Added1 weeks ago
- Bedrooms4
- Bathrooms3
- Area2381 sq. ft.
- DirectionNo Data
- Added On09 May 2024
Property Overview
FULLY FINISHED ALL-BRICK BUNGALOW WITH IN-LAW POTENTIAL BACKING ONTO A CREEK & EP LAND! Welcome home to 47 Herrell Avenue. This spacious all-brick home is on a large lot backing onto a creek and EP land. With over 2,300 square feet of living space, it features three full bathrooms, making it ideal for modern living. Conveniently located near parks, trails, schools, and essential amenities, with easy access to Highway 400 and the South Barrie Go Station. Inside, the home offers a bright, airy atmosphere with freshly painted walls and new floors on the main level. The great room impresses with its vaulted ceiling, gas fireplace, and large windows, creating a perfect space for relaxation and entertaining. The dining room flows into the well-appointed eat-in kitchen with granite counters and ample cabinetry. A spacious deck overlooks the forest and creek, providing a serene setting for outdoor dining and gatherings. The fully finished walkout basement offers versatile living options, including potential in-law accommodations, with a lower-level living room, secondary kitchen, bedroom, and bathroom. The fully fenced, landscaped backyard features an interlock patio with a gas BBQ hook-up, firepit area, and garden shed for storage, perfect for outdoor enjoyment year-round. Additional features include a high-efficiency gas furnace installed in 2022 for comfort and energy savings. Experience the best of family living in the heart of Painswick at this #HomeToStay. (id:51532)
Tags
| Property Summary |
|---|
| Building |
|---|
| Land |
|---|
| Level | Rooms | Dimensions |
|---|---|---|
| Lower level | 3pc Bathroom | Measurements not available |
| Bedroom | 9'6'' x 13'0'' | |
| Great room | 22'6'' x 22'0'' | |
| Eat in kitchen | 16'0'' x 11'0'' | |
| Main level | 4pc Bathroom | Measurements not available |
| Bedroom | 13'0'' x 9'6'' | |
| Bedroom | 12'0'' x 8'0'' | |
| Full bathroom | Measurements not available | |
| Primary Bedroom | 13'6'' x 11'0'' | |
| Laundry room | 6'0'' x 6'0'' | |
| Living room | 18'0'' x 13'6'' | |
| Dining room | 10'0'' x 10'0'' | |
| Eat in kitchen | 13'0'' x 11'0'' | |
| Foyer | 6'5'' x 4'0'' |
| Features | |||||
|---|---|---|---|---|---|
| Backs on greenbelt | Conservation/green belt | Paved driveway | |||
| Attached Garage | Dryer | Washer | |||
| Window Coverings | Garage door opener | Central air conditioning | |||





















