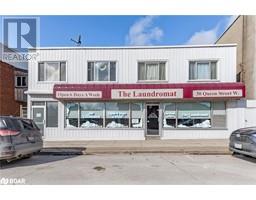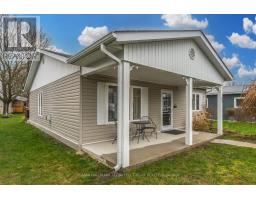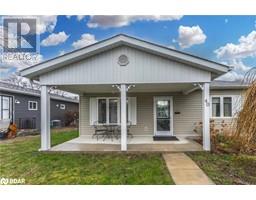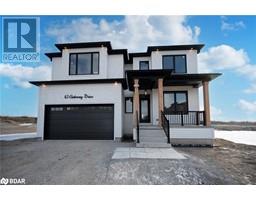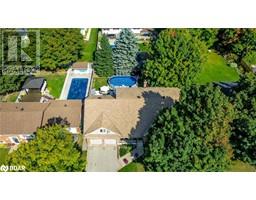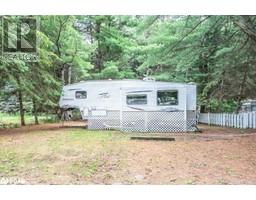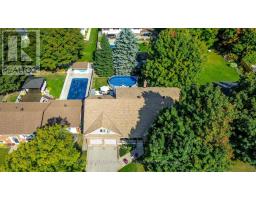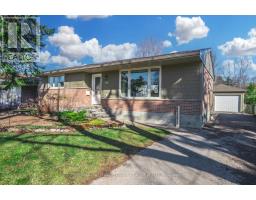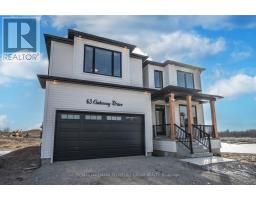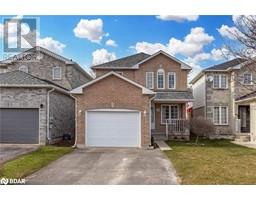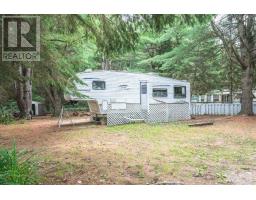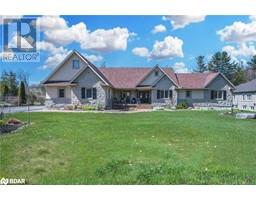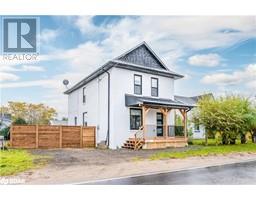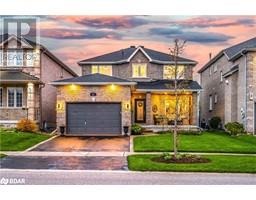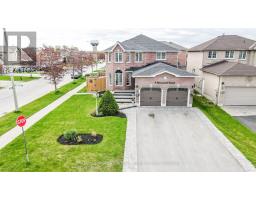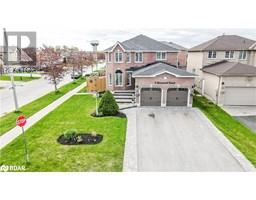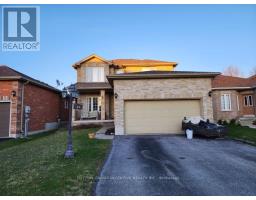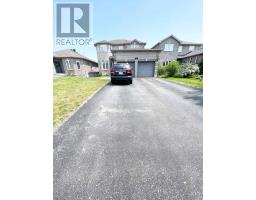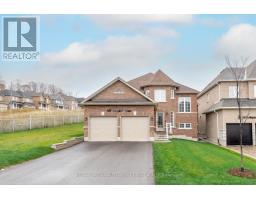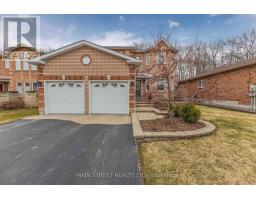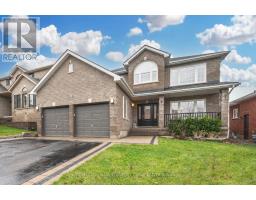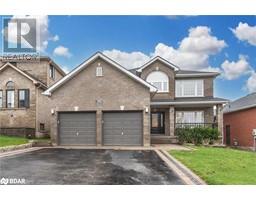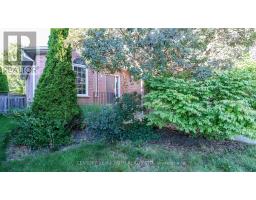48 O'SHAUGHNESSY CRES, Barrie, Ontario, CA
Address: 48 O'SHAUGHNESSY CRES, Barrie, Ontario
Summary Report Property
- MKT IDS8318692
- Building TypeHouse
- Property TypeSingle Family
- StatusBuy
- Added1 weeks ago
- Bedrooms3
- Bathrooms4
- Area0 sq. ft.
- DirectionNo Data
- Added On08 May 2024
Property Overview
PERFECT FAMILY RESIDENCE IN A WELCOMING COMMUNITY WITH INTERIOR AND EXTERIOR ENHANCEMENTS! Welcome to this ideal family home in a convenient and family-friendly neighbourhood! This stunning 2-storey detached house features a charming brick and siding exterior, offering timeless elegance. Step onto the property for a partially fenced yard with a spacious deck and gazebo, perfect for outdoor gatherings. Convenience is guaranteed with an attached double-car garage and parking for 4 vehicles. Inside, enjoy neutral paint tones and durable vinyl flooring throughout. The main level includes an open-concept kitchen with new stainless steel appliances (2020) and dining, living, and family rooms, which are ideal for entertaining. Upstairs, find a tranquil primary bedroom with an ensuite, along with 2 additional bedrooms and a full bathroom. The fully finished basement offers a rec room, office/den, and full bathroom. Outside, a newer deck and front yard interlock enhance the overall aesthetic. Enjoy beautiful sunrises and sunsets in the backyard. The paved driveway (2018) ensures smooth access. Located on a quiet street near parks, schools, and shopping amenities. This #HomeToStay offers comfort, convenience, and a perfect family lifestyle! (id:51532)
Tags
| Property Summary |
|---|
| Building |
|---|
| Level | Rooms | Dimensions |
|---|---|---|
| Second level | Primary Bedroom | 2.97 m x 5.26 m |
| Bedroom 2 | 2.97 m x 3.17 m | |
| Bedroom 3 | 3.17 m x 3.45 m | |
| Basement | Recreational, Games room | 2.92 m x 7.19 m |
| Office | 2.49 m x 5.08 m | |
| Main level | Kitchen | 2.62 m x 5.23 m |
| Dining room | 3.05 m x 2.67 m | |
| Living room | 4.88 m x 3.05 m | |
| Family room | 2.92 m x 3.58 m | |
| Laundry room | 1.91 m x 2.31 m |
| Features | |||||
|---|---|---|---|---|---|
| Attached Garage | Central air conditioning | ||||





















