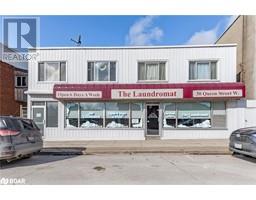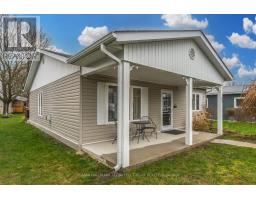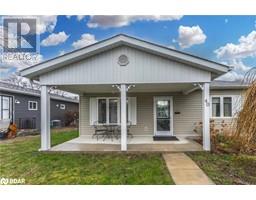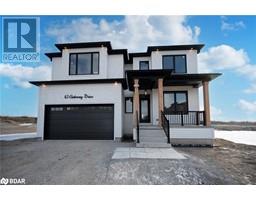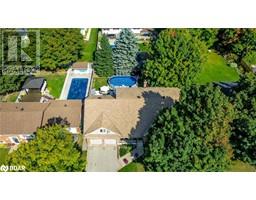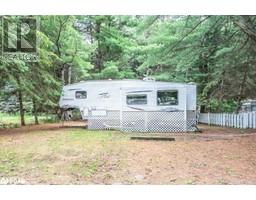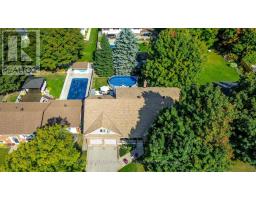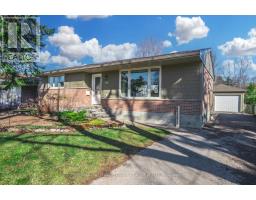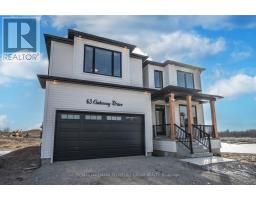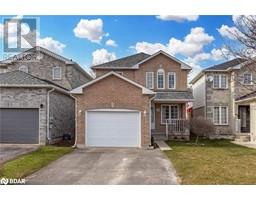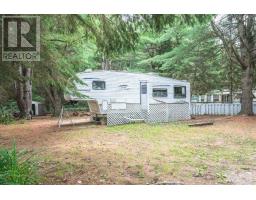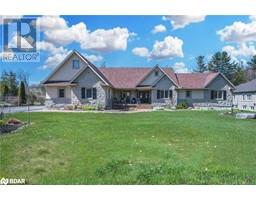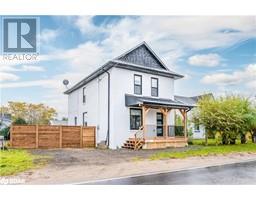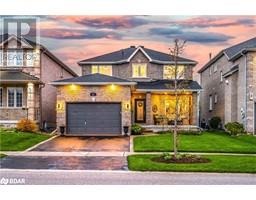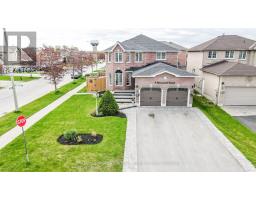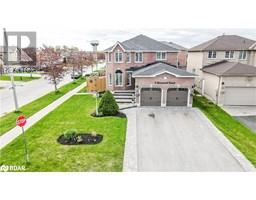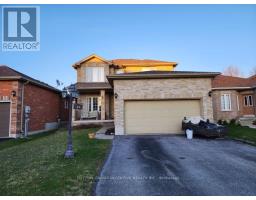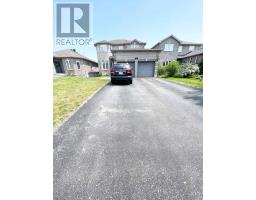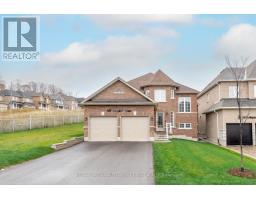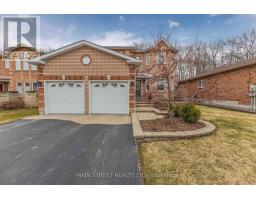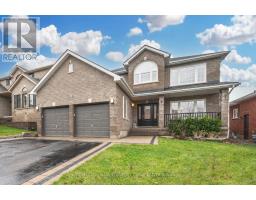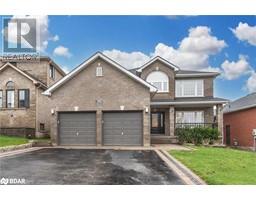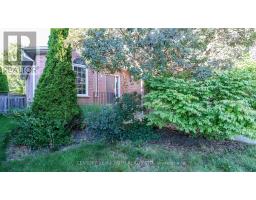50 THORNCREST RD, Barrie, Ontario, CA
Address: 50 THORNCREST RD, Barrie, Ontario
Summary Report Property
- MKT IDS8318398
- Building TypeHouse
- Property TypeSingle Family
- StatusBuy
- Added1 weeks ago
- Bedrooms3
- Bathrooms2
- Area0 sq. ft.
- DirectionNo Data
- Added On08 May 2024
Property Overview
EXTENSIVELY UPDATED SIDESPLIT ON A CORNER LOT IN A SOUGHT-AFTER NEIGHBOURHOOD! This beautiful sidesplit is located in the sought-after Old Allandale neighborhood nestled on a corner lot with a fully fenced backyard. The inviting curb appeal is enhanced by a charming exterior featuring a combination of stone, brick, and siding, complemented by manicured gardens, mature trees, and a double-wide driveway. A plethora of recent updates include newer shingles and roof vents, fence, HVAC system, cleaned ducts, electrical panel, windows, tankless water heater, R60 attic insulation, second-floor bathroom, interior doors, trim, and millwork. The renovated open-concept kitchen features a quartz countertop and new Whirlpool appliances (2021/2022.) A spacious laundry room with a Whirlpool washer and dryer (2022), and new hardwood flooring was installed on the main level (2021.) The fully finished basement underwent extensive renovations completed in 2022 including the installation of a new electric fireplace, and new plumbing in the bathroom. This exceptionally renovated #HomeToStay is a true gem, offering a harmonious blend of contemporary design, functional living spaces, and a desirable location. (id:51532)
Tags
| Property Summary |
|---|
| Building |
|---|
| Level | Rooms | Dimensions |
|---|---|---|
| Second level | Primary Bedroom | 3.07 m x 4.47 m |
| Bedroom 2 | 2.44 m x 3.45 m | |
| Bedroom 3 | 3.1 m x 3.66 m | |
| Basement | Recreational, Games room | 5.21 m x 5.99 m |
| Laundry room | 2.74 m x 3.07 m | |
| Main level | Kitchen | 3.76 m x 3.58 m |
| Dining room | 2.77 m x 3.58 m | |
| Living room | 6.07 m x 3.33 m |
| Features | |||||
|---|---|---|---|---|---|
| Attached Garage | Central air conditioning | ||||





















